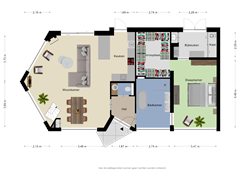Eye-catcherSchitterende villa op geweldige locatie nabij bos, duin en strand!
Description
Discover your own idyllic spot on Walcheren! This beautiful villa is nestled at the foot of the forest and dunes of Klein Valkenisse. Upon arrival, you drive through the elegant, cast-iron gate, and a sense of calm descends upon you, instantly relaxing you. This home is equipped with all the luxuries and conveniences, with the entire living program on the ground floor. The kitchen is of high quality and luxuriously finished with various built-in appliances. The master bedroom, on the ground floor, features an ensuite bathroom as well as a very spacious walk-in closet. There is a second, charming bedroom on the first floor. The pleasure of life is enhanced by the detached garden room, where you can relax in all seasons. The garden, with its various seating areas, adds extra charm. The spacious double garage with built-in storage completes the picture.
The surroundings:
The villa is located on a quiet street that leads to the forest and dune area of the beautiful Zeeland coast with its expansive beaches. Daily amenities are within cycling distance and can be found in the nearby villages of Zoutelande or Koudekerke. By car, you can easily reach the historic city center of Middelburg or stroll along the boulevard of Vlissingen. Ideal for coastal living yet close to urban amenities.
The villa:
Once parked on the private grounds, you can enter the house through the front door or easily around the back, through the kitchen or utility room. The luxurious level of finishing immediately catches the eye. Upon entering the hallway, with access to the living room or bedroom, you'll also find the spacious toilet. The living room features various floor-to-ceiling windows, allowing for beautiful natural light. The living room is oriented towards the garden and has a sliding door that can be opened to seamlessly blend outdoor and indoor living. The floor is equipped with herringbone PVC flooring with underfloor heating, ideal for a consistent living climate. The open kitchen with island is equipped with a timeless stone countertop. Cooking is made easy and quick with the induction hob, there's a Quooker for instant hot and cold water, a dishwasher, oven, and extractor hood. There is ample storage space.
The master bedroom is located at the front of the house and features an ensuite bathroom and walk-in closet. The walk-in closet is spacious and fully furnished with drawers, shelves, and hanging space. The bathroom is your own wellness oasis. It features a freestanding bathtub, walk-in shower, and double sink with vanity.
Via the staircase in the living room, you can access the loft and the second bedroom. This room is very atmospheric due to its tent roof.
In the practical utility room, you'll find built-in closets and the hybrid heat pump. There is a sink, ideal for when you return from the forest and beach.
Gardens with garden room:
The pleasure of life is enhanced by the detached wooden garden room with glass sliding wall. This is the place to enjoy outdoor living and truly relax all year round. The additional storage space is easily accessible and great for storing bikes and a barbecue. This space can easily be transformed into an outdoor kitchen. The garden is beautifully landscaped, offers privacy, and has various seating areas where you can enjoy the sun or shade.
Garage:
The double garage with space for two vehicles features an electric door, is fully insulated, and has a neat tiled floor. A practical cabinet is built across the width of the back wall for storing your necessities. There is still room for multiple vehicles on the driveway.
Particulars:
Energy label C
Tent roof completely renewed
UPVC and aluminum frames in 2018
Fully equipped with underfloor heating
Luxuriously finished
Well-maintained
Garage: 45m2
Garden room: 13m2
Storage: 16m2
Life-proof home
Features
Transfer of ownership
- Asking price
- € 950,000 kosten koper
- Asking price per m²
- € 7,851
- Listed since
- Status
- Available
- Acceptance
- Available in consultation
Construction
- Kind of house
- Villa, detached residential property
- Building type
- Resale property
- Year of construction
- 1984
- Accessibility
- Accessible for the elderly
- Type of roof
- Pyramid hip roof covered with other
Surface areas and volume
- Areas
- Living area
- 121 m²
- Exterior space attached to the building
- 3 m²
- External storage space
- 75 m²
- Plot size
- 695 m²
- Volume in cubic meters
- 448 m³
Layout
- Number of rooms
- 3 rooms (2 bedrooms)
- Number of bath rooms
- 1 bathroom and 1 separate toilet
- Bathroom facilities
- Shower, double sink, walk-in shower, bath, underfloor heating, and washstand
- Number of stories
- 2 stories
- Facilities
- Mechanical ventilation
Energy
- Energy label
- Insulation
- Completely insulated
- Heating
- CH boiler and complete floor heating
- Hot water
- CH boiler and electrical boiler
- CH boiler
- Hybride warmtepomp (gas-fired from 2022, in ownership)
Cadastral data
- VALKENISSE G 1063
- Cadastral map
- Area
- 480 m²
- Ownership situation
- Full ownership
- VLAKENISSE G 1710
- Cadastral map
- Area
- 215 m²
- Ownership situation
- Full ownership
Exterior space
- Location
- Sheltered location and unobstructed view
- Garden
- Surrounded by garden
Storage space
- Shed / storage
- Detached wooden storage
- Facilities
- Electricity
Garage
- Type of garage
- Detached brick garage
- Capacity
- 2 cars
- Facilities
- Electrical door, electricity and running water
- Insulation
- Completely insulated
Parking
- Type of parking facilities
- Parking on private property
Want to be informed about changes immediately?
Save this house as a favourite and receive an email if the price or status changes.
Popularity
0x
Viewed
0x
Saved
20/03/2024
On funda







