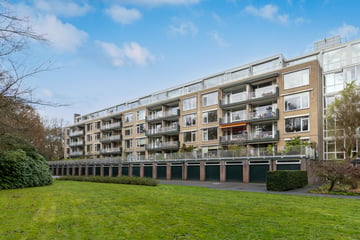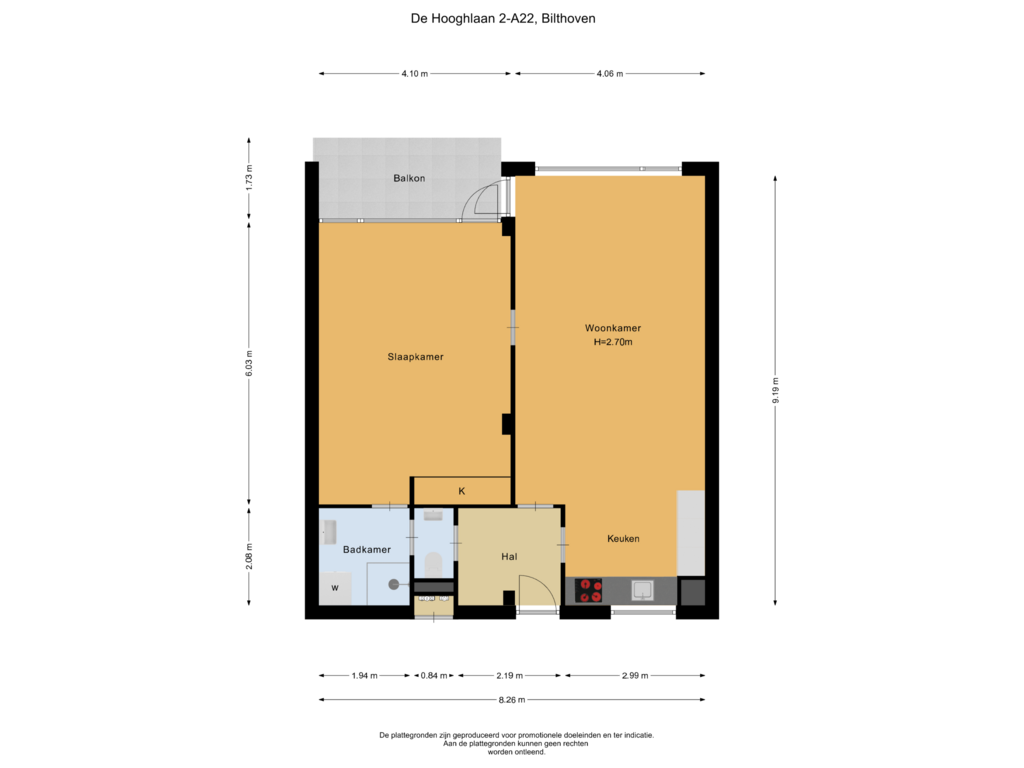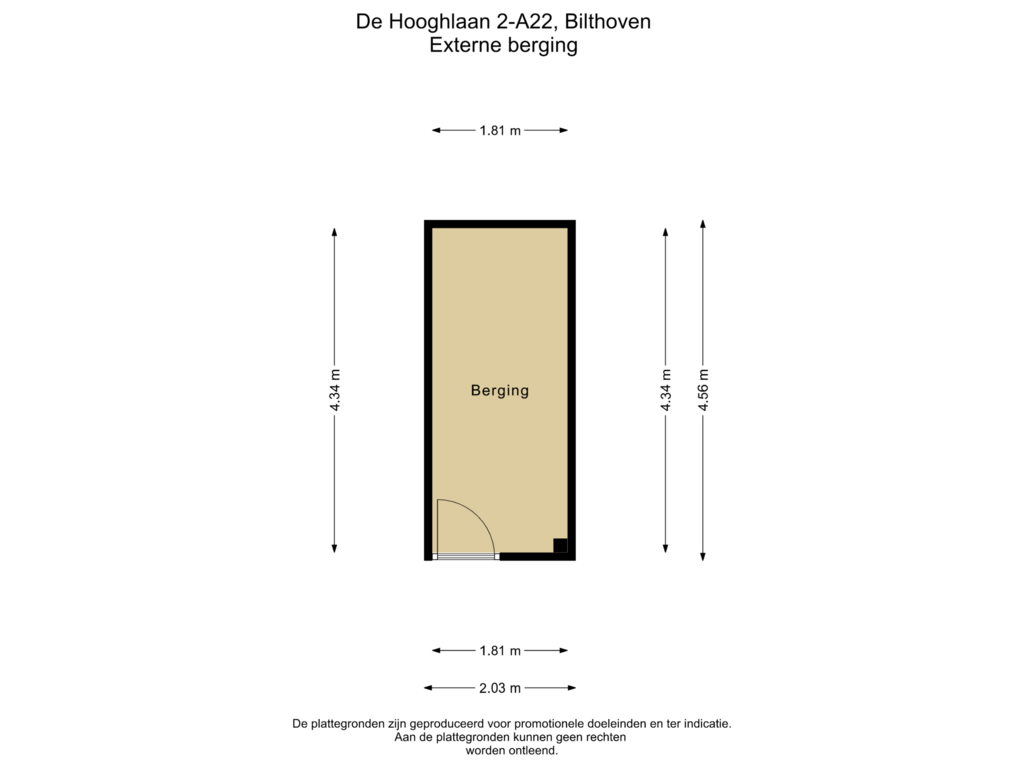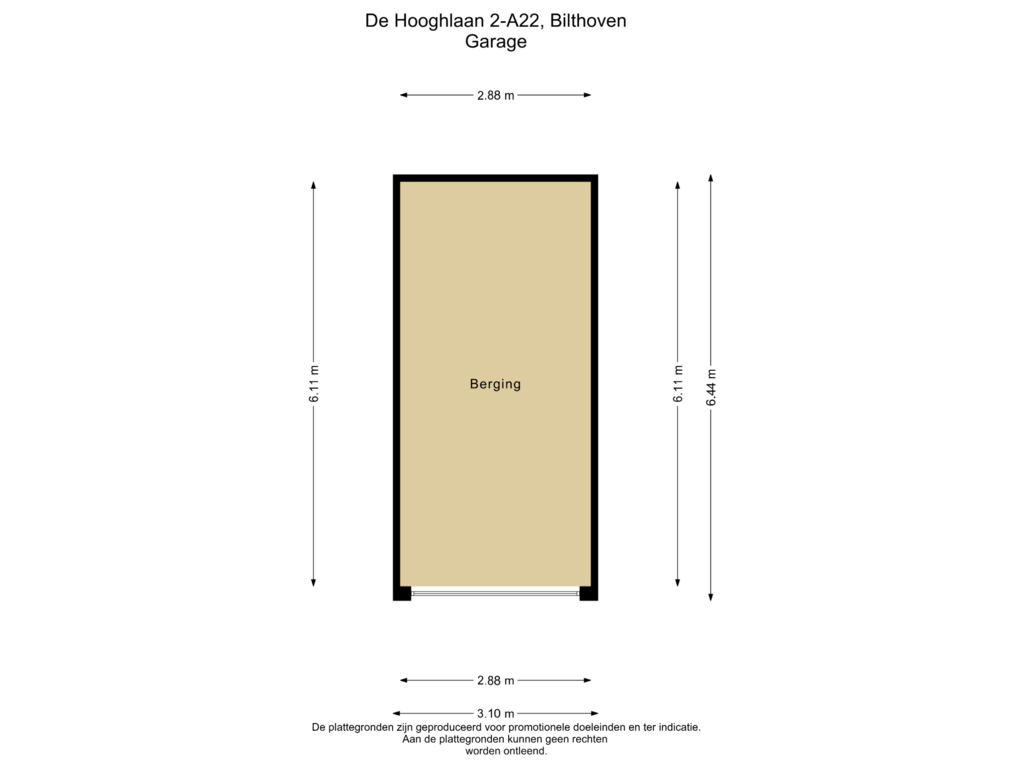
De Hooghlaan 2-A223723 GS BilthovenBilthoven Noord II
€ 365,000 k.k.
Description
In het prachtig gelegen Pieter de Hooghcomplex bieden wij u graag dit fraaie, gemoderniseerde 2-kamer appartement met een royaal balkon op het zuiden aan! De woning verkeert in keurige onderhoudsstaat, beschikt over een moderne keuken en badkamer, is gelegen op de derde etage en heeft een prachtige zonligging richting het zuiden!
WONEN IN HET PIETER DE HOOGHCOMPLEX
- Gemoderniseerd 2-kamer appartement met eigen berging
- Royaal, op het zuiden gelegen balkon met zonwering
- Prachtige ligging in de geliefde villawijk Bilthoven Noord
- Op fietsafstand van het station richting de stad
- Per direct beschikbaar / mogelijkheid tot aankoop garage
INDELING
BEGANE GROND
De centrale hal leidt u naar de verdiepingen middels een trap en lift, alsmede de bergingen. Er is een fietsenstalling aanwezig. U heeft de mogelijkheid tot aankoop van een nabijgelegen garagebox met een vraagprijs van € 50.000,- k.k.
DERDE ETAGE
Op de derde etage bereikt u vanuit de galerij de hal. De hal leidt u naar de zonnige woonkamer met een moderne, open keuken (inbouwapparatuur aanwezig), van waaruit de bijzonder royale slaapkamer toegankelijk is. De moderne, opgefriste badkamer beschikt over een douche en wastafelmeubel, alsmede de aansluiting voor de was- en droogopstelling. Het toilet is daarnaast gelegen.
De aanvaarding kan per direct geschieden.
Deze presentatie en verkoopinformatie zijn met de grootste zorg samengesteld, maar er kunnen geen rechten aan worden ontleend.
Features
Transfer of ownership
- Asking price
- € 365,000 kosten koper
- Asking price per m²
- € 5,069
- Listed since
- Status
- Available
- Acceptance
- Available in consultation
Construction
- Type apartment
- Galleried apartment (apartment)
- Building type
- Resale property
- Year of construction
- 1963
- Accessibility
- Accessible for people with a disability and accessible for the elderly
- Type of roof
- Flat roof
Surface areas and volume
- Areas
- Living area
- 72 m²
- Exterior space attached to the building
- 7 m²
- External storage space
- 26 m²
- Volume in cubic meters
- 238 m³
Layout
- Number of rooms
- 2 rooms (1 bedroom)
- Number of bath rooms
- 1 separate toilet
- Number of stories
- 1 story
- Located at
- 3rd floor
- Facilities
- Outdoor awning, elevator, passive ventilation system, and TV via cable
Energy
- Energy label
- Insulation
- Double glazing
- Heating
- Communal central heating
Cadastral data
- DE BILT A 3133
- Cadastral map
- Ownership situation
- Full ownership
Exterior space
- Location
- Alongside a quiet road, in wooded surroundings, in residential district, open location and unobstructed view
- Garden
- Surrounded by garden
- Balcony/roof terrace
- Balcony present
Storage space
- Shed / storage
- Storage box
- Facilities
- Electricity
Garage
- Type of garage
- Garage
- Capacity
- 1 car
Parking
- Type of parking facilities
- Parking on private property
VVE (Owners Association) checklist
- Registration with KvK
- Yes
- Annual meeting
- Yes
- Periodic contribution
- Yes
- Reserve fund present
- Yes
- Maintenance plan
- Yes
- Building insurance
- Yes
Photos 34
Floorplans 3
© 2001-2025 funda




































