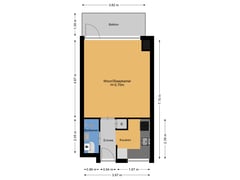New
De Hooghlaan 2-C223723 GS BilthovenBilthoven Noord II
- 28 m²
€ 219,000 k.k.
Description
Op een prachtige locatie in de villawijk Bilthoven Noord mogen wij deze VERRASSEND LICHTE, IN HET GROEN GELEGEN STUDIO met een ROYAAL BALKON en een ruimtelijke berging aanbieden. Deze fijne, vriendelijk in het groen gelegen studio bevindt zich op fietsafstand van het station én de stad Utrecht. Kortom: EEN UNIEKE KANS! Ook zeer geschikt als bijv. pied à terre. Mogen wij u snel rondleiden in deze lichte studio?
UNIQUE SELLING POINTS
- Verrassend lichte studio met berging
- Royaal in het groen gelegen balkon en een eigen berging
- Toplocatie in de vilawijk Bilthoven Noord en al haar bos/natuur
- Centrale ligging op fietsafstand van de stad Utrecht en nabij het station
- Diverse uitvalswegen in de nabijheid, waaronder richting Amsterdam en Utrecht
INDELING
Op de begane grond bevindt zich de royale hal met de brievenbussen en bergingen.
TWEEDE VERDIEPING
Vanuit de hal bereikt u de woonkamer (tevens slaapkamer), eenvoudige keuken en nette badkamer (voorzien van douche, toilet en wastafel).
De maandelijkse bijdrage bestaat uit € 19,95 voor de VvE, € 195,- STEP-kosten en een voorschot stookkosten afhankelijk van het verbruik.
BIJZONDERHEDEN:
- 1-kamer appartement (studio) met royaal balkon en berging;
- Prachtige ligging in groene villawijk Bilthoven Noord;
- Licht, verrassend leuk appartement;
- Eigen berging en mogelijkheid tot de huur van een individuele parkeerplaats;
- Verder parkeermogelijkheden op het terrein van het complex;
- Per direct beschikbaar.
Features
Transfer of ownership
- Asking price
- € 219,000 kosten koper
- Asking price per m²
- € 7,821
- Listed since
- Status
- Available
- Acceptance
- Available in consultation
- VVE (Owners Association) contribution
- € 214.95 per month
Construction
- Type apartment
- Apartment with shared street entrance (apartment)
- Building type
- Resale property
- Year of construction
- 1963
- Type of roof
- Flat roof
Surface areas and volume
- Areas
- Living area
- 28 m²
- Exterior space attached to the building
- 5 m²
- Volume in cubic meters
- 95 m³
Layout
- Number of rooms
- 1 room
- Number of bath rooms
- 1 bathroom
- Bathroom facilities
- Shower and sink
- Number of stories
- 1 story
- Located at
- 2nd floor
Energy
- Energy label
- Insulation
- Double glazing
- Heating
- Communal central heating
Cadastral data
- DE BILT A 3133
- Cadastral map
- Ownership situation
- Full ownership
Exterior space
- Location
- Alongside a quiet road, sheltered location, in wooded surroundings, in residential district and unobstructed view
- Balcony/roof terrace
- Balcony present
Storage space
- Shed / storage
- Storage box
- Facilities
- Electricity
Parking
- Type of parking facilities
- Parking on private property
VVE (Owners Association) checklist
- Registration with KvK
- Yes
- Annual meeting
- Yes
- Periodic contribution
- Yes (€ 214.95 per month)
- Reserve fund present
- Yes
- Maintenance plan
- Yes
- Building insurance
- Yes
Want to be informed about changes immediately?
Save this house as a favourite and receive an email if the price or status changes.
Popularity
0x
Viewed
0x
Saved
08/01/2025
On funda





