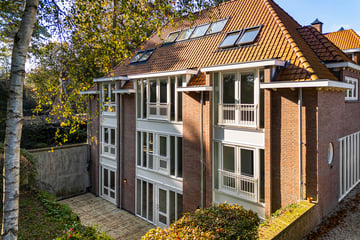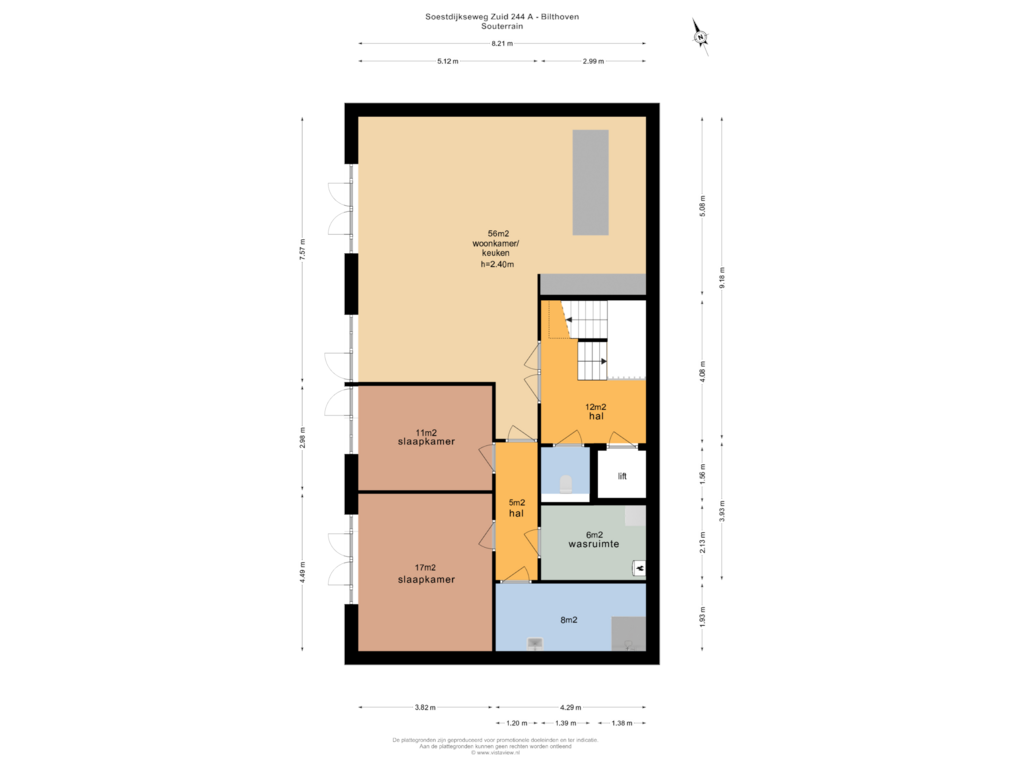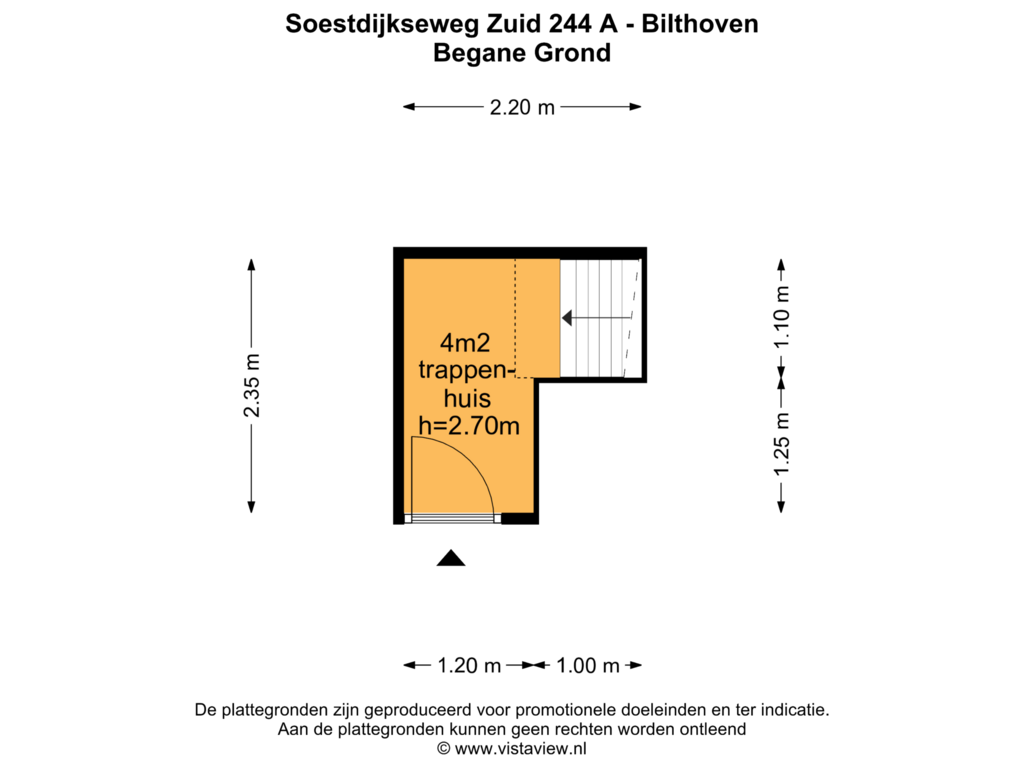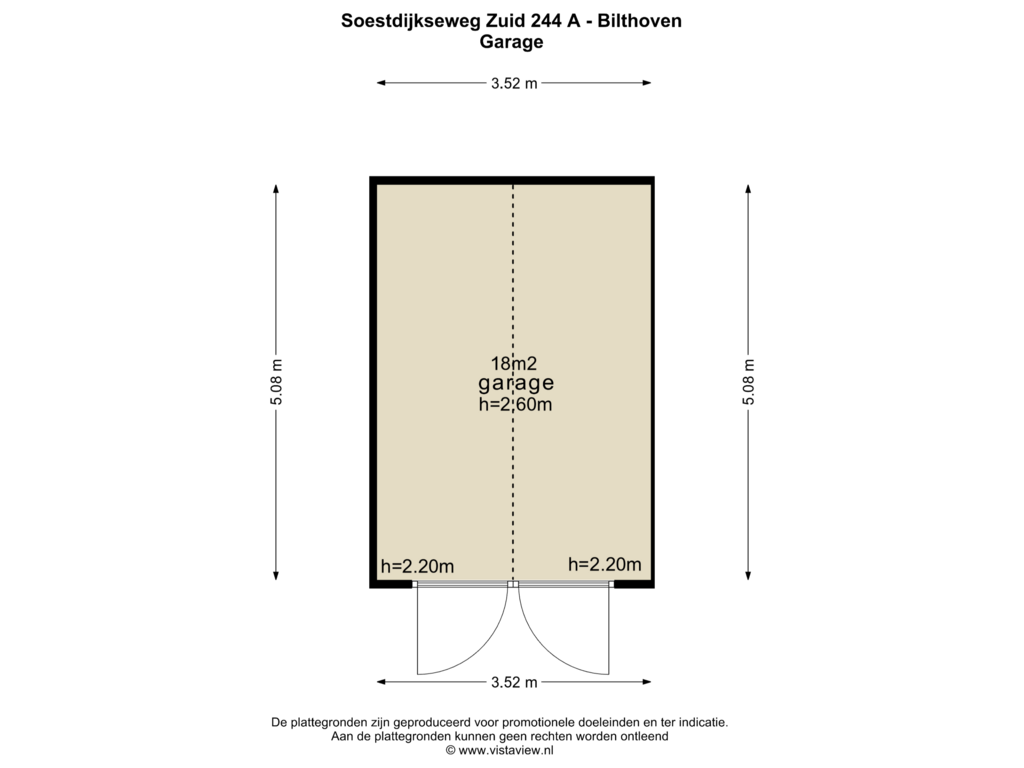
Soestdijkseweg Zuid 244-C3721 AJ BilthovenTuindorp
€ 895,000 k.k.
Description
Wonen op een toplocatie in het centrum van Bilthoven met prachtige bossen letterlijk om de hoek, het NS-station en alle voorzieningen van het gezellige dorpscentrum op korte loopafstand.
Het project bestaat uit de herontwikkeling van een voormalig kantoor en de aanpalende villa naar in totaal 5 unieke en luxueuze appartementen verdeeld over 4 woonlagen met ieder eigen parkeergelegenheid. Het kleinschalige complex is levensloopbestendig door de liften in het gebouw. Het perceel van 2.043 m² is zeer verzorgd aangelegd, de prachtige oude bomen zijn onmisbaar en beeldbepalend. De appartementen hebben alle een eigen buitenruimte, drie hebben zelfs een riante eigen tuin.
Het gebouw is in 2005 gebouwd en voorzien van dak-, vloerisolatie en HR++-glas, buitenschilderwerk 2020 en deels 2024. Alle drie de appartementen in het voormalige kantoor hebben energielabel A+++.
In het 2e kwartaal van 2024 zijn de appartementen opgeleverd. U hoeft alleen de keuken en het sanitair nog naar wens te laten plaatsen en uiteraard de stoffering en de appartementen zijn klaar om te bewonen.
- Indeling staat vast – kleine veranderingen zijn bespreekbaar
- Technische omschrijving aanwezig
- De appartementen zijn geheel gestuukt en geschilderd
- Sanitair, tegels en keuken voor eigen rekening
- Er is een VvE in oprichting
- Projectnotaris Houwing van Beek in Bilthoven
Dit project is een unieke kans voor diegene die zoekt naar een royaal appartement op een centrale locatie. Er is weinig aanbod in luxe levensloopbestendige appartementen op een locatie als deze waar u ook nog eens de mogelijkheid heeft om het naar eigen smaak te maken. Met plezier laten wij u de fraaie appartementen zien.
BEGANE GROND:
Algemene entree aan de zijkant van het gebouw met bellentableau en meterkasten, afgesloten tochtportaal, trappenhuis en lift naar het souterrain en het penthouse.
SOUTERRAIN:
Riante hal met trapopgang en privélift, toilet, dubbele deuren naar het woongedeelte voorzien van een open keuken (samen 56 m²) en openslaande deuren naar het riante terras van 4 x 15m en de heerlijke groene tuin. Separate hal welke toegang geeft tot twee slaapkamers (respectievelijk 17 en 11 m²), beide ook met toegang naar terras en de tuin, ruime badkamer, technische ruimte voorzien van warmtepomp en wasmachineaansluiting.
EXTERIEUR:
Vanuit het woongedeelte en de slaapkamers heeft u de beschikking over een heerlijk terras van circa 60 m² en aansluitend een fantastische groene tuin van circa 155 m².
BIJZONDERHEDEN:
• 127 m² woonoppervlak.
• Afmeting terras circa 60 m² en tuin 155 m².
• Tuinplan aanwezig - plan en plantenschema in koopsom inbegrepen, uitvoering niet.
• Bouwjaar 2005, renovatie naar 3 appartementen afgerond mei 2024.
• Energielabel A+++
• Inclusief carport van 18 m² (aan drie zijden gesloten) met voorbereiding laadstation.
• Verwarming en warm water middels warmtepomp, vloerverwarming.
Features
Transfer of ownership
- Asking price
- € 895,000 kosten koper
- Asking price per m²
- € 7,047
- Listed since
- Status
- Available
- Acceptance
- Available in consultation
Construction
- Type apartment
- Ground-floor apartment (apartment)
- Building type
- Resale property
- Year of construction
- 2005
- Accessibility
- Accessible for people with a disability and accessible for the elderly
- Type of roof
- Combination roof covered with roof tiles
Surface areas and volume
- Areas
- Living area
- 127 m²
- External storage space
- 18 m²
- Volume in cubic meters
- 462 m³
Layout
- Number of rooms
- 3 rooms (2 bedrooms)
- Number of bath rooms
- 1 bathroom and 1 separate toilet
- Number of stories
- 1 story
- Located at
- Ground floor
- Facilities
- Elevator and mechanical ventilation
Energy
- Energy label
- Insulation
- Energy efficient window and completely insulated
- Heating
- Complete floor heating and heat pump
Cadastral data
- DE BILT E 5307
- Cadastral map
- Ownership situation
- Full ownership
- DE BILT E 5308
- Cadastral map
- Ownership situation
- Full ownership
Exterior space
- Location
- Sheltered location and in wooded surroundings
- Garden
- Back garden and sun terrace
- Back garden
- 155 m² (11.40 metre deep and 15.00 metre wide)
- Garden location
- Located at the east with rear access
Garage
- Type of garage
- Carport
Parking
- Type of parking facilities
- Parking on private property
VVE (Owners Association) checklist
- Registration with KvK
- No
- Annual meeting
- No
- Periodic contribution
- No
- Reserve fund present
- No
- Maintenance plan
- No
- Building insurance
- No
Photos 40
Floorplans 3
© 2001-2025 funda










































