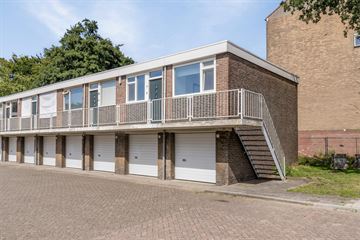This house on funda: https://www.funda.nl/en/detail/koop/bilthoven/appartement-steenbokplein-28/43684498/

Description
Starters opgelet! Te koop:
Goed onderhouden 2-kamer appartement met één slaapkamer, balkon en berging aan het Steenbokplein in Bilthoven. Het appartement is gelegen op de 1e (en ook enige) verdieping van een kleinschalig appartementencomplex.
Het appartement is zeer gunstig gelegen op een rustige locatie nabij winkelcentrum Planetenbaan. Station Bilthoven ligt op 10 minuten fietsafstand en er is een bushalte op loopafstand. Voor rust en ontspanning bent u binnen 10 minuten lopen in het Leyense Bos.
De woning:
Entree, hal met aan de linkerzijde gelijk toegang tot de badkamer, welke voorzien is van een douche, toilet en enkele wastafel. De slaapkamer bevindt zich aan de voorzijde van het appartement. De woonkamer heeft een open keuken en aan de achterzijde een balkon (gelegen op het oosten). De eenvoudige keuken beschikt over een 4-pits gasfornuis en onder het aanrecht is er een aansluiting voor een wasmachine en/of een vaatwasser.
Bijzonderheden:
Woonoppervlak van circa 39m2, oppervlakte berging 5m2, bouwjaar 1962, verwarming middels blokverwarming en servicekosten €260 per maand (incl. €60 voorschot water en stookkosten).
Vernieuwingen/verduurzaming:
Dak isolatie (2018), spouwmuur isolatie (2018), kunststof kozijnen voorzijde (HR++) (2023) en vernieuwde boiler (eigendom) (2024).
Optioneel:
Overname huur van de garagebox gelegen direct onder de woning (Steenbokplein 1) circa 15m2.
Features
Transfer of ownership
- Last asking price
- € 230,000 kosten koper
- Asking price per m²
- € 5,897
- Status
- Sold
- VVE (Owners Association) contribution
- € 260.00 per month
Construction
- Type apartment
- Galleried apartment (apartment)
- Building type
- Resale property
- Year of construction
- 1962
- Type of roof
- Flat roof covered with asphalt roofing
Surface areas and volume
- Areas
- Living area
- 39 m²
- Exterior space attached to the building
- 3 m²
- External storage space
- 5 m²
- Volume in cubic meters
- 129 m³
Layout
- Number of rooms
- 2 rooms (1 bedroom)
- Number of bath rooms
- 1 bathroom
- Bathroom facilities
- Walk-in shower, toilet, and washstand
- Number of stories
- 1 story
- Located at
- 2nd floor
- Facilities
- Optical fibre, passive ventilation system, and TV via cable
Energy
- Energy label
- Insulation
- Roof insulation, mostly double glazed, energy efficient window and insulated walls
- Heating
- Communal central heating
- Hot water
- Electrical boiler
Cadastral data
- DE BILT F 3523
- Cadastral map
- Ownership situation
- Full ownership
Exterior space
- Location
- Alongside a quiet road and in residential district
- Balcony/roof terrace
- Balcony present
Storage space
- Shed / storage
- Storage box
Parking
- Type of parking facilities
- Public parking
VVE (Owners Association) checklist
- Registration with KvK
- Yes
- Annual meeting
- Yes
- Periodic contribution
- Yes (€ 260.00 per month)
- Reserve fund present
- Yes
- Maintenance plan
- Yes
- Building insurance
- Yes
Photos 35
© 2001-2025 funda


































