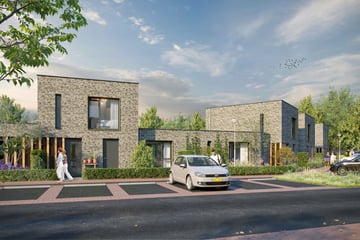This house on funda: https://www.funda.nl/en/detail/koop/bladel/huis-patiobungalow-0-ong/43784852/

Description
These modern homes come standard with a bedroom and bathroom on the first floor. So you can sleep, shower, cook and live downstairs. There is no need to climb stairs. At the front of the house is a storage room with wicket door. You can take your bike right into the shed. Also here is the connection for your washer and dryer.
On the second floor are 2 more rooms to use as guest or hobby room or just for extra storage space. There is also a technical room with heat pump and boiler. Neatly behind a door, so you see nothing of it.
Of course, the homes also meet all of today's requirements for insulation and sustainability. Good for the environment and your wallet.
Finish
• Underfloor heating on first floor and 1st floor
• Kitchen voucher worth € 7,000 for a kitchen to your own taste
• Tiled bathroom with toilet, sink, electric radiator and walk-in shower including glass shower wall
• Villeroy & Boch sanitary ware and Grohe taps
• Optional 2nd bathroom on the 1st floor
• Wire mesh fence with hedera in backyard as property separation
• Small hedge in front yard
• public parking
Sustainability
• Provisional energy label A++
• Solar panels
• Heat pump
• Gasless
• Low maintenance in the coming years
Features
Transfer of ownership
- Asking price
- € 585,000 vrij op naam
- Asking price per m²
- € 5,043
- Listed since
- Status
- Sold under reservation
- Acceptance
- Available in consultation
Construction
- Kind of house
- Single-family home, semi-detached residential property
- Building type
- New property
- Year of construction
- 2025
- Type of roof
- Flat roof
- Quality marks
- Woningborg Garantiecertificaat
Surface areas and volume
- Areas
- Living area
- 116 m²
- Other space inside the building
- 6 m²
- Plot size
- 239 m²
- Volume in cubic meters
- 470 m³
Layout
- Number of rooms
- 4 rooms (2 bedrooms)
- Number of bath rooms
- 1 bathroom and 1 separate toilet
- Bathroom facilities
- Shower, toilet, and sink
- Number of stories
- 2 stories
- Facilities
- Balanced ventilation system and solar panels
Energy
- Energy label
- Insulation
- Completely insulated
- Heating
- Complete floor heating and heat pump
- Hot water
- Water heater
Cadastral data
- BLADEL
- Cadastral map
- Area
- 239 m²
Exterior space
- Location
- In residential district
- Garden
- Patio/atrium
Parking
- Type of parking facilities
- Public parking
Photos 4
© 2001-2025 funda



