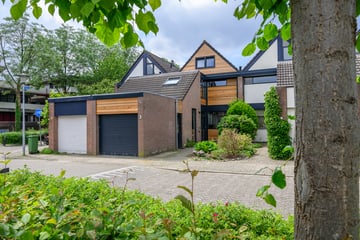This house on funda: https://www.funda.nl/en/detail/koop/blaricum/huis-snoek-3/43510189/

Description
PRACHTIG RUIM FAMILIEHUIS MET GARAGE EN ZONNIGE TUIN
**see for English below**
Dit ruime, goed onderhouden en smaakvolle familiehuis heeft alles wat je nodig hebt: een royale woonkamer, open keuken, kantoor/bergruimte, garage, vier goed bemeten slaapkamers en een recent gemoderniseerde badkamer. De woonkamer grenst aan de heerlijke achtertuin op het westen met vrij uitzicht.
De woning ligt in een groene, kindvriendelijke buurt in de Blaricumse Bijvanck, vlakbij de grens met Huizen. Je hebt alles binnen handbereik; een gezondheidscentrum, winkels, scholen en het Gooimeerstrandje. De prachtig aangelegde achtertuin heeft een ideale zonligging op het westen, met een groot terras en een achterom dat uitkomt op een voetgangersgebied. De Blaricumse Bijvanck ondergaat momenteel een complete opknapbeurt. Het groen, de speelplekken, fietspaden en wegen worden stapsgewijs verbeterd en vernieuwd.
INDELING
Begane grond:
Entree, ruime hal met toegang tot kantoor/ bijkeuken, garderobe, modern hangend toilet, zeer ruime woon/eetkamer met grote schuifpui naar de zonnige groen omsloten achtertuin, moderne open keuken voorzien van inbouwapparatuur.
Eerste verdieping:
Overloop, toilet, bergkast, 3 slaapkamers van royaal formaat, separate inloop kleedkamer en recent gemoderniseerde badkamer met inloopdouche, ligbad, wastafelmeubel met dubbele wastafel.
Zolder:
Ruime voorzolder met bergruimte, opstelling Cv-installatie, wasmachine aansluiting en ruime lichte slaapkamer.
BIJZONDERHEDEN
- Eerste en tweede verdieping voorzien van nieuwe stucwerk (2021);
- Schilderwerk voorzijde woning (2024);
- Badkamer gemoderniseerd (2024);
- Domotica systeem op eerste en tweede verdieping en deels begane grond (2021);
- Groepenkast en elektra eerste en tweede verdieping vernieuwd (2021);
- Voorgevel voorzien van duurzaam Red Cedar gevelbekleding (2024);
- Kantoor/bijkeuken van binnenuit bereikbaar;
- Ruime garage.
Mis deze kans niet om dit prachtige familiehuis jouw thuis te maken. Kom langs en laat je verrassen door de ruimte, het comfort en de ideale ligging. Je bent van harte welkom!
BEAUTIFUL SPACIOUS FAMILY HOUSE WITH GARAGE AND SUNNY GARDEN
This spacious, well-maintained, and tasteful family home has everything you need: a generous living room, open kitchen, office/storage space, garage, four well-sized bedrooms, and a recently modernized bathroom. The living room opens onto the delightful west-facing backyard with an unobstructed view.
The house is located in a green, child-friendly neighborhood in the Blaricumse Bijvanck, near the border with Huizen. Everything is within reach: a health center, shops, schools, and the Gooimeer beach. The beautifully landscaped backyard has an ideal west-facing orientation, with a large terrace and a back entrance that leads to a pedestrian area. The Blaricumse Bijvanck is currently undergoing a complete renovation. The greenery, playgrounds, bike paths, and roads are being gradually improved and renewed.
LAYOUT
Ground floor:
Entrance, spacious hall with access to office/utility room, cloakroom, modern hanging toilet, very spacious living/dining room with large sliding doors to the sunny green-enclosed backyard, modern open kitchen equipped with built-in appliances.
First floor:
Landing, toilet, storage closet, 3 generously sized bedrooms, separate walk-in closet, and recently modernized bathroom with walk-in shower, bathtub, vanity unit with double sinks.
Attic:
Spacious landing with storage space, central heating system setup, washing machine connection and a large, bright bedroom.
SPECIAL FEATURES
-New plasterwork on the first and second floors (2021);
-Painting of the front of the house (2024);
-Bathroom modernized (2024);
-Home automation system on the first and second floors and partially on the ground floor (2021);
-Electrical panel and wiring on the first and second floors renewed (2021);
-Front facade with durable Red Cedar cladding (2024);
-Office/utility room accessible from inside;
-Spacious garage.
Don't miss this opportunity to make this beautiful family house your home. Come and be surprised by the space, comfort, and ideal location. You are warmly welcome!
Features
Transfer of ownership
- Last asking price
- € 519,000 kosten koper
- Asking price per m²
- € 3,483
- Status
- Sold
Construction
- Kind of house
- Single-family home, row house
- Building type
- Resale property
- Year of construction
- 1978
- Type of roof
- Gable roof covered with roof tiles
Surface areas and volume
- Areas
- Living area
- 149 m²
- Other space inside the building
- 13 m²
- Plot size
- 192 m²
- Volume in cubic meters
- 562 m³
Layout
- Number of rooms
- 6 rooms (4 bedrooms)
- Number of bath rooms
- 1 bathroom and 2 separate toilets
- Bathroom facilities
- Double sink, walk-in shower, and bath
- Number of stories
- 3 stories
- Facilities
- Outdoor awning, smart home, sliding door, and TV via cable
Energy
- Energy label
- Insulation
- Roof insulation and double glazing
- Heating
- CH boiler
- Hot water
- CH boiler
- CH boiler
- HR Remeha (gas-fired combination boiler from 2016, in ownership)
Cadastral data
- BLARICUM C 1860
- Cadastral map
- Area
- 192 m²
- Ownership situation
- Full ownership
Exterior space
- Location
- Alongside a quiet road, sheltered location and in residential district
- Garden
- Back garden and front garden
- Back garden
- 66 m² (11.00 metre deep and 6.00 metre wide)
- Garden location
- Located at the west with rear access
Storage space
- Shed / storage
- Attached brick storage
- Facilities
- Electricity
Garage
- Type of garage
- Attached brick garage
- Capacity
- 1 car
- Facilities
- Electricity
Photos 50
© 2001-2025 funda

















































