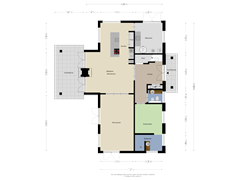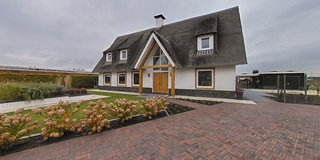Anholt 409685 HC BlauwestadVerspreide huizen Finsterwolde
- 280 m²
- 1,499 m²
- 3
Price on request
Eye-catcherLuxe en zeer energiezuinige, rietgedekte villa aan het water
Description
This impressive villa in Blauwestad is beautifully situated on the shores of the lake "Oldambtmeer". From its thatched roof, its high-quality finishing, spacious lay-out with high ceilings, and beautiful garden with outdoor fireplace, outhouse, boat dock and waterfront terrace, this really is one of the most beautiful properties in Blauwestad.
Built in 2021 using the most up-to-date technologies and materials, this is a very energy-efficient property, resulting in an A++ label.
It's only a half hour drive to Groningen and Winschoten is only a couple of minutes away.
Lay-out:
From the spacious entrance hall you have access to the bedroom on the ground floor, a toilet, the staircase to the landing and the door to the dining room.
The grand dining room with its high ceilings, fireplace and view of the garden and lake is the focal point of this villa. On the right-hand side there's a modern open kitchen with high-quality appliances among which a cooker with downdraft extractor, oven, refrigerator and Quooker-tap. Attached to the kitchen is a spacious pantry.
Off to the left-side there's a large living room with doors opening to the backyard.
The bedroom at the front of the property has access to its own en-suite bathroom. The entire ground floor is fitted with underfloor heating.
First floor:
The stairs lead to the open landing on the first floor. Here you have access to two spacious bedrooms and a beautiful bathroom. Both bedrooms have their own walk-in closet and large windows overlooking the surrounding area. The luxurious bathroom is fitted with beautiful marble floortiles, underfloor heating, a double sink, walk-in shower and toilet.
The integrated taps and shower and the atmospheric lighting add the finishing touch.
Garden:
A large and well-maintained garden surrounds the villa. At the front, there's ample parking place. The backyard consist of a large, covered terrace with an outdoor fireplace, a large lawn, an outhouse with a kitchen, toilet, storage and hobbyroom and a waterfront terrace. Your own boat dock grants access to the lake.
Features
Transfer of ownership
- Asking price
- Price on request
- Listed since
- Status
- Available
- Acceptance
- Available in consultation
Construction
- Kind of house
- Villa, detached residential property
- Building type
- Resale property
- Year of construction
- 2021
- Type of roof
- Combination roof covered with cane
Surface areas and volume
- Areas
- Living area
- 280 m²
- Exterior space attached to the building
- 65 m²
- External storage space
- 9 m²
- Plot size
- 1,499 m²
- Volume in cubic meters
- 1,039 m³
Layout
- Number of rooms
- 5 rooms (3 bedrooms)
- Number of bath rooms
- 2 bathrooms and 1 separate toilet
- Bathroom facilities
- 2 walk-in showers, underfloor heating, 2 washstands, double sink, bath, and toilet
- Number of stories
- 2 stories and an attic
- Facilities
- Optical fibre, mechanical ventilation, passive ventilation system, flue, and solar panels
Energy
- Energy label
- Insulation
- Energy efficient window and completely insulated
- Heating
- Fireplace, partial floor heating, heat recovery unit and heat pump
- Hot water
- Electrical boiler
Cadastral data
- FINSTERWOLDE G 381
- Cadastral map
- Area
- 1,499 m²
- Ownership situation
- Full ownership
Exterior space
- Location
- Alongside a quiet road, alongside waterfront and unobstructed view
- Garden
- Back garden and front garden
- Back garden
- 833 m² (22.50 metre deep and 37.00 metre wide)
- Garden location
- Located at the northeast with rear access
Garage
- Type of garage
- Detached brick garage
- Capacity
- 1 car
- Facilities
- Electricity
Parking
- Type of parking facilities
- Parking on private property
Want to be informed about changes immediately?
Save this house as a favourite and receive an email if the price or status changes.
Popularity
0x
Viewed
0x
Saved
02/01/2024
On funda







