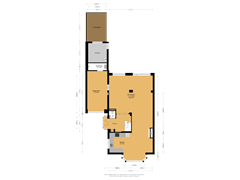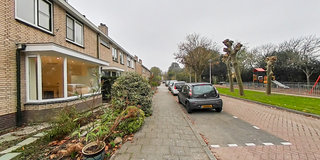Eye-catcherRoyale hoekwoning met zonnige achtertuin en een ruim dakterras
Description
Spacious Corner House with Unique Features!
This surprisingly large, extended corner house offers everything for comfortable and versatile living. With six bedrooms, including a bedroom and bathroom on the ground floor, it is an ideal family home. Whether you’re looking for extra space for a large family, a home office, or a hobby room, this property has it all.
The house features a sunny backyard on a plot of approximately 233 m², a private driveway, and a spacious roof terrace, making it the perfect place to enjoy outdoor living. Located opposite a green square, with the village center, schools, and sports hall within walking distance, this location combines tranquility and convenience.
Additionally, the location is excellent. You’ll live close to major cities, important highways, and the beautiful nature and recreational area of De Rottemeren, ideal for walking, cycling, and relaxing.
Peace, space, and a central location come together in this home that will exceed all your expectations.
HIGHLIGHTS
Energy label A
6 bedrooms
3 bathrooms
OUTDOOR SPACE
The front garden offers plenty of opportunities for customization and includes a practical driveway. From the living room, you can access the backyard through the sliding doors, allowing you to fully enjoy outdoor living.
The storage shed is perfect for storing tools and bicycles and also houses the neatly concealed central heating boiler. Next to the shed, you’ll find a cozy covered seating area, perfect for relaxing in the shade on warm summer days.
GROUND FLOOR
Step into the bright hallway, where you'll find the updated meter cabinet and a newly renovated separate toilet. From the hallway, you enter the spacious living room with tiled floors, a fireplace, and a modern open-plan kitchen featuring luxurious Siemens built-in appliances, including an induction cooktop.
The living room also leads to an additional bedroom and bathroom, making it ideal for hosting guests. Both the bedroom and bathroom are equipped with underfloor heating, and the bathroom features mechanical ventilation. The entire ground floor boasts underfloor heating and tiled flooring.
FIRST FLOOR
Upon reaching the landing, you’ll find a built-in closet directly ahead, equipped with connections for a washing machine and dryer. Adjacent to this is a separate toilet, conveniently accessible from the two bedrooms at the front of the house.
This floor also features two bathrooms. The second bathroom is fitted with a bathtub, a vanity unit, and electric underfloor heating, with mechanical ventilation ensuring a pleasant climate. At the rear of the house, the third bathroom offers a luxurious walk-in shower, a wall-mounted toilet, and a double vanity unit. This bathroom benefits from both natural and mechanical ventilation, as well as underfloor heating for added comfort.
Centrally located on this floor is a spacious multi-purpose room, which can be customized to suit your needs. It’s ideal as an additional bedroom or as a playroom for children.
Lastly, there is a third bedroom at the rear, which enjoys private access to the roof terrace, providing a perfect spot to relax and unwind.
SECOND FLOOR
The staircase leads to the spacious and bright attic floor, where two additional large bedrooms have been created, thanks to the addition of two dormer windows.
The entire second floor is finished with the same high-quality laminate flooring as the first, enhancing the home's modern and polished look.
FEATURES
Energy label A
Renovated in 2024
6 bedrooms
3 bathrooms
3 toilets
Private driveway
Newly renovated kitchen
Generous east-facing garden with storage and a covered area
Numerous options for sustainability improvements
SPECIFICATIONS
Year of construction: 1969
Usable area: approx. 205 m²
Volume: approx. 684 m³
Central heating boiler (owned, 2013)
Transfer in consultation and in accordance with the list of fixtures
Freehold property
Aging, asbestos, and lead clauses apply.
AREA
Curious about the surroundings? Check out all amenities under the "In the Neighborhood" section!
INTERESTED?
We invite you to contact us. We’ll be happy to provide you with more information about this property and ensure you can review additional documents and the selling agent's terms via your personal Move account.
OUR TIP
Buying a property? Enlist your own NVM purchasing agent! An NVM purchasing agent looks after your interests and saves you time, money, and hassle. You can find addresses of fellow NVM purchasing agents on Funda.
The information provided has been carefully compiled, but no rights can be derived from its accuracy. All information provided should be considered an invitation to make an offer or to enter into negotiations.
Features
Transfer of ownership
- Asking price
- € 750,000 kosten koper
- Asking price per m²
- € 3,659
- Listed since
- Status
- Available
- Acceptance
- Available in consultation
Construction
- Kind of house
- Single-family home, corner house
- Building type
- Resale property
- Year of construction
- 1969
- Specific
- Partly furnished with carpets and curtains
- Type of roof
- Gable roof covered with roof tiles
Surface areas and volume
- Areas
- Living area
- 205 m²
- Exterior space attached to the building
- 16 m²
- External storage space
- 7 m²
- Plot size
- 233 m²
- Volume in cubic meters
- 684 m³
Layout
- Number of rooms
- 8 rooms (6 bedrooms)
- Number of bath rooms
- 3 bathrooms and 2 separate toilets
- Bathroom facilities
- 2 walk-in showers, underfloor heating, 2 sinks, double sink, toilet, and bath
- Number of stories
- 3 stories
- Facilities
- Outdoor awning, mechanical ventilation, passive ventilation system, and sliding door
Energy
- Energy label
- Insulation
- Roof insulation, double glazing and floor insulation
- Heating
- CH boiler, gas heaters and partial floor heating
- Hot water
- CH boiler
- CH boiler
- Vaillant HR (gas-fired combination boiler from 2013, in ownership)
Cadastral data
- BLEISWIJK C 3082
- Cadastral map
- Area
- 233 m²
- Ownership situation
- Full ownership
Exterior space
- Location
- Alongside park, alongside a quiet road and in residential district
- Garden
- Back garden and front garden
- Back garden
- 57 m² (8.80 metre deep and 6.46 metre wide)
- Garden location
- Located at the southeast with rear access
- Balcony/roof terrace
- Roof terrace present
Storage space
- Shed / storage
- Attached brick storage
- Facilities
- Electricity
Parking
- Type of parking facilities
- Parking on private property and public parking
Want to be informed about changes immediately?
Save this house as a favourite and receive an email if the price or status changes.
Popularity
0x
Viewed
0x
Saved
29/11/2024
On funda







