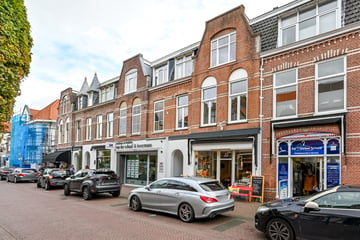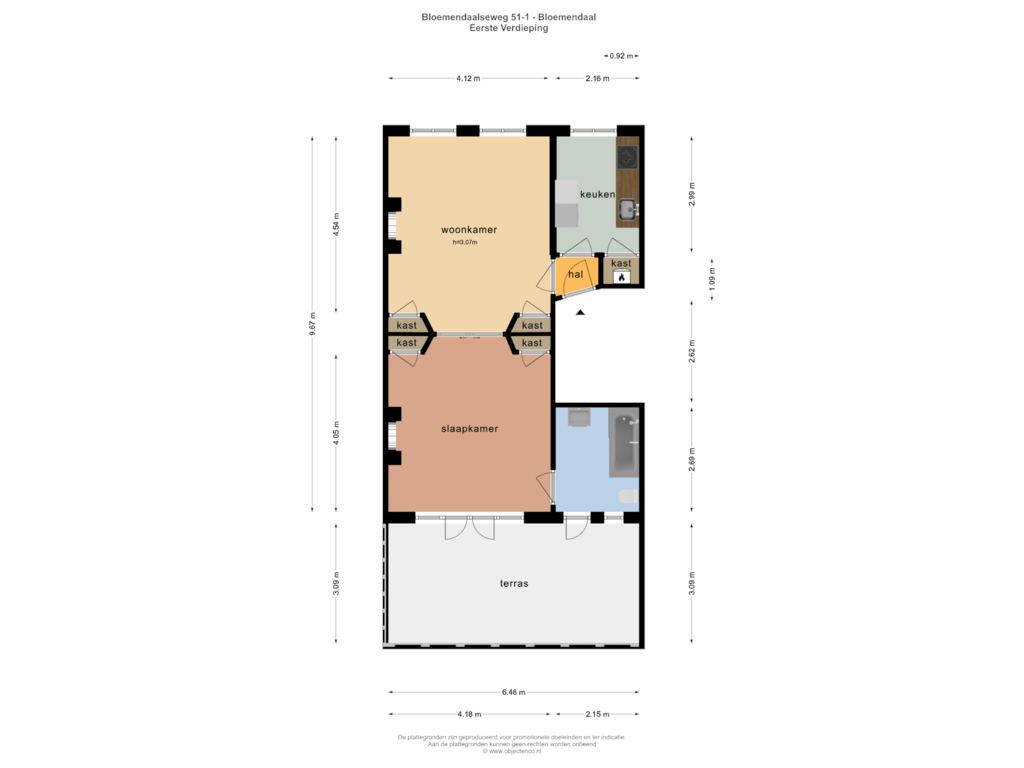
Description
Attractive, recently renovated upstairs apartment on the 1st floor with a fantastic spacious balcony of 20 m2 (SE) located in the popular village center of Bloemendaal.
At the front of the house is the liveliness of the pleasant shopping street. At the rear of the building you will experience an oasis of peace with a beautiful view of beautiful greenery.
In short, a wonderfully bright upstairs apartment in one of the most beautiful locations in Bloemendaal center.
Local shops, supermarkets, railway station, library and various catering establishments are within walking distance.
The arterial roads to Amsterdam, Schiphol, The Hague and Leiden, the dunes and the beach are very close by.
Layout:
Ground floor with spacious entrance, hall with meter cupboard and stairs to ...
1st floor:
Entrance hall with wardrobe and intercom, particularly beautiful room and suite with high ceilings with ornamental ceilings and large windows, original stained glass in the sliding doors and original fireplaces in both rooms. Recently renovated kitchen with various equipment including an induction hob, extractor hood, dishwasher, hot air oven with microwave, refrigerator and freezer, storage room with washing machine connection and Intergas HR central heating system. Spacious bedroom at the front. Bright bathroom with bath with shower, toilet, washbasin and a door to the beautiful balcony.
- New HR++ glass
- Energy label B
- Living area 55 m2, capacity 212 m3
- Small VVE, service costs are €50 per month.
- For layout and dimensions, see floor plans.
- Delivery in consultation.
Features
Transfer of ownership
- Asking price
- € 399,000 kosten koper
- Asking price per m²
- € 7,255
- Listed since
- Status
- Sold under reservation
- Acceptance
- Available in consultation
- VVE (Owners Association) contribution
- € 50.00 per month
Construction
- Type apartment
- Upstairs apartment (apartment)
- Building type
- Resale property
- Construction period
- 1906-1930
- Type of roof
- Flat roof covered with asphalt roofing
Surface areas and volume
- Areas
- Living area
- 55 m²
- Exterior space attached to the building
- 20 m²
- Volume in cubic meters
- 212 m³
Layout
- Number of rooms
- 2 rooms (1 bedroom)
- Number of bath rooms
- 1 bathroom
- Bathroom facilities
- Shower, bath, toilet, sink, and washstand
- Number of stories
- 1 story
- Located at
- 1st floor
- Facilities
- Flue
Energy
- Energy label
- Insulation
- Roof insulation and energy efficient window
- Heating
- CH boiler
- Hot water
- CH boiler
- CH boiler
- Intergas HR (gas-fired combination boiler, in ownership)
Cadastral data
- BLOEMENDAAL A 11389
- Cadastral map
- Ownership situation
- Full ownership
Exterior space
- Location
- Sheltered location and in centre
- Garden
- Sun terrace
- Balcony/roof terrace
- Roof terrace present
Parking
- Type of parking facilities
- Resident's parking permits
VVE (Owners Association) checklist
- Registration with KvK
- Yes
- Annual meeting
- Yes
- Periodic contribution
- Yes (€ 50.00 per month)
- Reserve fund present
- Yes
- Maintenance plan
- No
- Building insurance
- Yes
Photos 25
Floorplans
© 2001-2024 funda

























