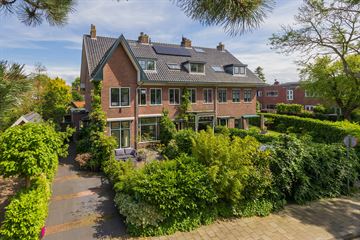This house on funda: https://www.funda.nl/en/detail/koop/bloemendaal/huis-essenlaan-21/43514429/

Description
In the village Bloemendaal, is the popular "Kinheimpark" residential area, you will find this characteristic 1930s (corner) mansion with a private driveway, a detached stone garage and a wonderfully private and very beautifully landscaped sunny front and rear garden. Due to the spacious layout in both the kitchen and living room and the many windows on three sides, you experience the feeling of a detached house. The rich architectural style is characterized by beautiful brickwork and woodwork, high ceilings and from the upper floors a very beautiful view over Bloemendaal and towards Haarlem city (Bavo).
In addition, the house is very well insulated and has 14 solar panels and it has an energie label A!
The Kinheim Park borders the Bloemendaal shopping street with various quality shops, a supermarket and cozy restaurants. Various (primary) schools, childcare, sports clubs and recreational facilities can be found in the immediate vicinity. In winter you can easily walk to the Kennemerland ice skating rink. And for a walk in the Bloemendaal forest and Caprera open-air theater or cycling to the Kennemerduinen with several lakes for swimming.
Bloemendaal train station is a five-minute walk away and you can reach the center of Haarlem in 10 minutes by bike. Would you rather go to the beach or the dunes? You can reach it by bike in 20 minutes.
In short: a fantastic family home where every family will immediately feel at home!
Layout:
Ground floor: entrance, vestibule with meter cupboard and dry cellar cupboard, guest toilet, living room with (closed) fireplace and French doors to the backyard. At the front there is a lovely sunny side room with a door to the terrace, where you can sit in the sun until late in the evening. The attached kitchen/diner is equipped with various built-in appliances and has plenty of space for a pleasant meal.
The beautifully landscaped garden is full of surprises, many spring bulbs and various layers of flowering plants and special shrubs. You can enjoy the morning sun on the rear terrace and the evening sun on the front terrace.
First Floor: landing, 2 bedrooms at the front, master bedroom at the rear with balcony and bathroom with a large bath, double sink, towel radiator and underfloor heating. There is also a separate toilet on the floor.
Second Floor: 2 bedrooms with storage options. A 6th bedroom can easily be created here. Landing with connection for washing machine and dryer, 2nd bathroom with shower, sink and equipped with mechanical ventilation and towel radiator and underfloor heating.
Attic: access with loft ladder. Very spacious attic (standing height) with Velux roof windows, central heating system. 14 solar panels have been installed on the roof.
Garage: Stone detached garage with large illuminated attic with plenty of storage space. There is an extra shed behind the garage for bicycles, firewood and garden tools.
Extra's:
Sellers preference on the sale;
Energy label A;
Detached garage and plenty of storage space;
Possibility to create a 6th bedroom.
Features
Transfer of ownership
- Last asking price
- € 1,195,000 kosten koper
- Asking price per m²
- € 6,751
- Status
- Sold
Construction
- Kind of house
- Single-family home, corner house
- Building type
- Resale property
- Year of construction
- 1936
- Type of roof
- Combination roof covered with roof tiles
Surface areas and volume
- Areas
- Living area
- 177 m²
- Other space inside the building
- 8 m²
- Exterior space attached to the building
- 4 m²
- External storage space
- 16 m²
- Plot size
- 276 m²
- Volume in cubic meters
- 653 m³
Layout
- Number of rooms
- 6 rooms (5 bedrooms)
- Number of bath rooms
- 2 bathrooms and 1 separate toilet
- Bathroom facilities
- Double sink, bath, underfloor heating, walk-in shower, toilet, and washstand
- Number of stories
- 3 stories and a loft
- Facilities
- Alarm installation, outdoor awning, mechanical ventilation, and solar panels
Energy
- Energy label
- Insulation
- Roof insulation, mostly double glazed, insulated walls and floor insulation
- Heating
- CH boiler, fireplace and partial floor heating
- Hot water
- CH boiler
- CH boiler
- Intergas Xtreme 36 (gas-fired combination boiler from 2022, in ownership)
Cadastral data
- BLOEMENDAAL A 9602
- Cadastral map
- Area
- 276 m²
- Ownership situation
- Full ownership
Exterior space
- Location
- Alongside a quiet road, in residential district and unobstructed view
- Garden
- Back garden, front garden and side garden
- Balcony/roof terrace
- Balcony present
Storage space
- Shed / storage
- Attached brick storage
- Facilities
- Electricity
Garage
- Type of garage
- Detached brick garage
- Capacity
- 1 car
- Facilities
- Loft and electricity
Parking
- Type of parking facilities
- Parking on private property and public parking
Photos 56
© 2001-2025 funda























































