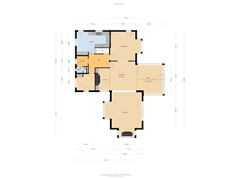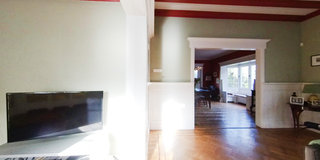Midden Duin en Daalseweg 32061 AN BloemendaalBloemendaal
- 333 m²
- 2,550 m²
- 6
€ 3,295,000 k.k.
Description
Detached villa designed in 1918/1928 by J.W. Hanrath, which is restrained in design on the front but exuberant on the garden side. Situated on a hilly plot with magnificent terraces, seating areas and borders all around.
The villa has in the basement an indoor heated pool with gym, shower room with double shower and separate floating toilet and a detached double garage with electric overhead doors on both sides.
The village center of Bloemendaal with stores, restaurants and railway station N.S. are 5 minutes away, while beach, dunes, various public nature areas and sports fields can be reached within 10 minutes. Amsterdam-C, Schiphol, but also the Westeinder- and Kagerplassen are within a range of half an hour by car.
Ground floor: entrance, vestibule with original wall tiles, hall, checkroom with 2nd entrance and toilet with sink and urinal, cozy kitchen with various appliances including a dishwasher, induction hob, stainless steel extractor hood, 2 ovens, wine fridge and double sink and 3rd entrance, wine and pantry, bright dining room with window seat, sitting room with cozy fireplace, spacious sunny conservatory with access to a spacious sun terrace, 2nd sitting room with a fireplace and bay window.
1st Floor: spacious landing, bedroom with walk-in closet, ironing / laundry room, study, walk-through with bathroom with sink and shower, bedroom, master bedroom with walk-through with closet space, bathroom with bath, towel radiator, toilet, double sink, shower with glass shower wall and underfloor heating.
2nd Floor: landing, bathroom with shower, sink, toilet, towel radiator, boiler room with central heating boiler Remeha and 160L boiler.
3rd floor: spacious attic
General:
-Lot size 2550 m2
-Used m2. 333 m2
-Isolation: double glazing and windows.
-There are 10 solar panels.
-CV: main house Remeha 2019 and pool house Remeha 2019
-Alarm present
-Outside facade 2001 re-glued with a beautiful cutting joint.
-Driveway and front yard with 3 parking spaces;
-Double electric charging station present;
-There is a beautiful drone shot of this home;
-Delivery in consultation.
Features
Transfer of ownership
- Asking price
- € 3,295,000 kosten koper
- Asking price per m²
- € 9,895
- Listed since
- Status
- Available
- Acceptance
- Available in consultation
Construction
- Kind of house
- Villa, detached residential property
- Building type
- Resale property
- Year of construction
- 1916
- Type of roof
- Gable roof
Surface areas and volume
- Areas
- Living area
- 333 m²
- Other space inside the building
- 94 m²
- Exterior space attached to the building
- 71 m²
- External storage space
- 63 m²
- Plot size
- 2,550 m²
- Volume in cubic meters
- 1,485 m³
Layout
- Number of rooms
- 12 rooms (6 bedrooms)
- Number of bath rooms
- 5 bathrooms and 2 separate toilets
- Bathroom facilities
- 3 showers, 3 sinks, double sink, 2 walk-in showers, and 3 toilets
- Number of stories
- 4 stories, a loft, and a basement
- Facilities
- Alarm installation, skylight, mechanical ventilation, flue, solar panels, and swimming pool
Energy
- Energy label
- Insulation
- Double glazing and secondary glazing
- Heating
- CH boiler, fireplace and partial floor heating
- Hot water
- CH boiler and gas-fired boiler
- CH boiler
- Remeha (gas-fired combination boiler from 2019, in ownership)
Cadastral data
- BLOEMENDAAL A 6815
- Cadastral map
- Area
- 2,550 m²
- Ownership situation
- Full ownership
Exterior space
- Location
- On the edge of a forest, alongside a quiet road and unobstructed view
- Garden
- Surrounded by garden
Storage space
- Shed / storage
- Detached wooden storage
Garage
- Type of garage
- Detached brick garage
- Capacity
- 2 cars
- Facilities
- Electrical door, electricity and running water
Parking
- Type of parking facilities
- Parking on private property
Want to be informed about changes immediately?
Save this house as a favourite and receive an email if the price or status changes.
Popularity
0x
Viewed
0x
Saved
27/07/2024
On funda







