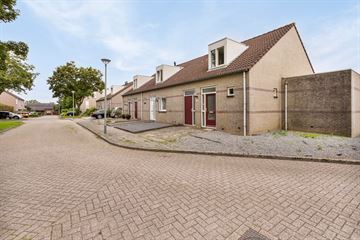This house on funda: https://www.funda.nl/en/detail/koop/bocholtz/huis-elisabethstraat-6/43690686/

Description
In de rustige, jonge woonwijk Kerkeveld aan de rand van Bocholtz ligt deze ruime semi-bungalow met twee slaapkamers en ruime achtertuin. Ideale, levensloopbestendige woning in mooie omgeving!
Bouwjaar: ca.1990
Perceeloppervlakte: ca. 241 m²
Totale woonoppervlakte: ca. 94 m²
Overig inpandige ruimte: ca. 21 m²
Bruto inhoud: ca. 387 m³
Energielabel: B
Aanvaarding: per direct
Begane grond:
De entree is aan de voorzijde gelegen en biedt toegang tot de hal met berging en meterkast.
Royale berging/bijkeuken met eigen entree.
Sfeervolle woonkamer 6.00x5.00 met aansluitend ruime zonnige achtertuin met terras.
Halfopen keuken 2.30x1.80 met keukenblok.
Ruime slaapkamer 4.50x2.70 bereikbaar via badkamer en woonkamer.
Badkamer 2.30x1.65 voorzien van douche, toilet en vaste wastafel.
De achtertuin is voorzien van een terras en tevens achterom bereikbaar via de zijkant.
1e verdieping:
Via vaste trap bereikbaar.
Zeer ruime voorzolder/berging voorzien van opstelling cv-installatie (bouwjaar 2011, eigendom) en mechanische ventilatie-unit.
Tweede slaapkamer 7.00x3.00 voorzien van dakkapel.
Algemeen:
De woning is voorzien van dak- en spouwmuurisolatie.
De woning is voorzien van hardhouten kozijnen met dubbele beglazing, alsmede voorzien van spouwmuur- en dakisolatie.
Bij de verkoop is er een projectnotaris van toepassing. De akte van levering dient te passeren bij Wyck Notarissen te Maastricht.
Er zal een ouderdomsclausule en een niet-bewoningsclausule in de koopovereenkomst worden opgenomen (verkoper heeft de woning niet zelf bewoond).
Fotonummers: 3, 5, 12, 14, 15, 17, 19 zijn Artist Impressions.
ONZE TIP
Aankopen? Schakel je eigen NVM-aankoopmakelaar in! Jouw NVM-aankoopmakelaar komt op voor jouw belang en bespaart je veel tijd, geld en zorgen. Adressen van collega NVM-aankoopmakelaars vind je op Funda.
De waarborgsom/bankgarantie is 10% van de koopsom. De koper dient deze binnen 2 weken nadat het financieringsvoorbehoud is verlopen bij de desbetreffende notaris te deponeren.
Ter bescherming van de belangen van zowel koper als ook verkoper wordt uitdrukkelijk gesteld dat een koopovereenkomst met betrekking tot deze onroerende zaak eerst dan tot stand komt nadat koper en verkoper de koopovereenkomst hebben getekend (schriftelijkheids vereiste).
Indien cv-ketel en/of warmwatervoorziening een huurtoestel is, dient koper de huurovereenkomst over te nemen.
Alle door ons kantoor verstrekte informatie omtrent onroerende zaken is geheel vrijblijvend! Alle vermelde maten en afmetingen zijn slechts bij benadering. Aan deze beperkte info kunnen geen rechten worden ontleend. Indien in enige documentatie of op enige website informatie staat die niet overeen komt met de werkelijkheid, dan geldt de feitelijke situatie waarin de woning zich bevindt, zoals koper deze tijdens de bezichtiging heeft kunnen waarnemen.
Een (eventueel) bijgevoegde plattegrond dient uitsluitend als globale indicatie/visualisatie. Hieraan kunnen uitdrukkelijk geen rechten worden ontleend.
Features
Transfer of ownership
- Last asking price
- € 235,000 kosten koper
- Asking price per m²
- € 2,500
- Status
- Sold
Construction
- Kind of house
- Bungalow, corner house (semi-bungalow)
- Building type
- Resale property
- Year of construction
- 1990
- Type of roof
- Combination roof covered with asphalt roofing and roof tiles
Surface areas and volume
- Areas
- Living area
- 94 m²
- Other space inside the building
- 20 m²
- Plot size
- 241 m²
- Volume in cubic meters
- 387 m³
Layout
- Number of rooms
- 3 rooms (2 bedrooms)
- Number of bath rooms
- 1 bathroom and 1 separate toilet
- Bathroom facilities
- Shower, toilet, and sink
- Number of stories
- 2 stories
- Facilities
- Mechanical ventilation and TV via cable
Energy
- Energy label
- Insulation
- Roof insulation, double glazing and insulated walls
- Heating
- CH boiler
- Hot water
- CH boiler
- CH boiler
- Remeha avanta (gas-fired combination boiler from 2011, in ownership)
Cadastral data
- SIMPELVELD G 2369
- Cadastral map
- Area
- 241 m²
- Ownership situation
- Full ownership
Exterior space
- Location
- Alongside a quiet road and in residential district
- Garden
- Back garden and front garden
- Back garden
- 114 m² (11.00 metre deep and 10.40 metre wide)
- Garden location
- Located at the northeast with rear access
Parking
- Type of parking facilities
- Public parking
Photos 37
© 2001-2024 funda




































