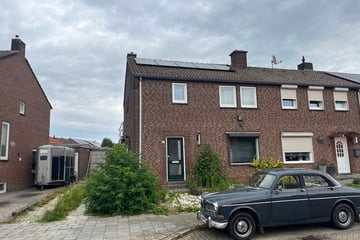This house on funda: https://www.funda.nl/en/detail/koop/bocholtz/huis-emmastraat-21/43542616/

Description
EMMASTRAAT 21 en 21A
Nu een duplexwoning, maar te verbouwen tot één ruime eengezinswoning.
Hoekwoning, starterswoning, met berging en tuin.
Een opknapper dus naar eigen wensen te verbouwen.
Alleen te koop wanneer er één woning van gemaakt wordt
INDELING:
Nummer 21:
Souterrain: Provisieruimte 2.90 x 2.60.
Begane grond: Entree-hal, toilet een plavuizenvloer.
Woonkamer ca. 3.50 x 3.30
Werkkamer ca. 3.40 x 2.60.
Keuken met eenvoudige keukeninstallatie ca. 3.00 x 1.80.
Bijkeuken ca. 3.20 x 1.70.
Badkamer ca. 2.30 x 2.00 met douche, vaste wastafel en wasmachineaansluiting.
Toegang tot serre ca. 3.40 x 2.90.
Tuin met zij-ingang en aangebouwde berging ca. 3.20 x 1.60.
Nummer 21A:
1e Verdieping: Overloop.
Woon-slaapkamer ca. 3.50 x 3.40.
Keuken met eenvoudige keukeninstallatie ca. 2.30 x 2.00 en toegang tot dakterras.
Slaapkamer ca. 3.40 x 2.60.
Badkamer met douche en toilet.
2e Verdieping: bereikbaar via vlizotrap.
Bergzolder.
Algemeen:
-nr. 21A verwarmd middels gevelkachel. Nummer 21 combiketel van het merk Intergas
-houten kozijnen
-zonnepanelen
-te renoveren
-er is een projectnotaris: Metis notarissen te Gulpen
-de woning wordt verkocht door Krijtland wonen.
Er is een verkoopbeleid:
De woningen worden uitsluitend verkocht aan particuliere bewoners voor eigen gebruik. De woningen worden niet verkocht als beleggingsobjecten.
Krijtland Wonen zal bij de beoordeling van de biedingen rekening houden met de lokale binding van de potentiële koper. Ook geldt dat als eerste eigen huurders voorrang krijgen en daarna jongeren t/m 35 jaar. Deze voorrang geldt ook als zij een lager bod uitbrengen.
Features
Transfer of ownership
- Last asking price
- € 150,000 kosten koper
- Asking price per m²
- € 1,744
- Status
- Sold
Construction
- Kind of house
- Single-family home, corner house
- Building type
- Resale property
- Year of construction
- 1952
- Specific
- Renovation project
- Type of roof
- Gable roof
Surface areas and volume
- Areas
- Living area
- 86 m²
- Other space inside the building
- 18 m²
- Exterior space attached to the building
- 12 m²
- External storage space
- 5 m²
- Plot size
- 219 m²
- Volume in cubic meters
- 350 m³
Layout
- Number of rooms
- 5 rooms (4 bedrooms)
- Number of bath rooms
- 2 bathrooms and 1 separate toilet
- Bathroom facilities
- 2 showers, sink, and toilet
- Number of stories
- 2 stories, an attic, and a basement
- Facilities
- TV via cable and solar panels
Energy
- Energy label
- Insulation
- No insulation
- Heating
- CH boiler and gas heaters
- Hot water
- CH boiler
- CH boiler
- Intergas (gas-fired combination boiler, in ownership)
Cadastral data
- SIMPELVELD G 677
- Cadastral map
- Area
- 219 m²
- Ownership situation
- Full ownership
Exterior space
- Location
- Alongside a quiet road and in residential district
- Garden
- Back garden, front garden and side garden
- Back garden
- 50 m² (10.00 metre deep and 5.00 metre wide)
- Garden location
- Located at the north with rear access
- Balcony/roof terrace
- Roof terrace present
Storage space
- Shed / storage
- Attached brick storage
Garage
- Type of garage
- Parking place
Parking
- Type of parking facilities
- Public parking
Photos 22
© 2001-2024 funda





















