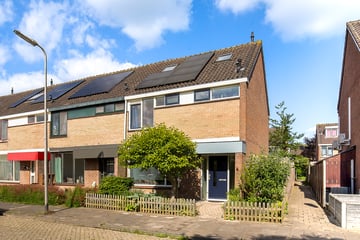This house on funda: https://www.funda.nl/en/detail/koop/bodegraven/huis-hollandshof-26/43534084/

Description
Well-maintained corner house with front, side and backyard in the child-friendly Broekvelden district. There is a living room with semi-open kitchen, four bedrooms, a bathroom and plenty of storage space. The northwest-facing backyard is neatly landscaped with greenery, decorative paving, electric sun blinds, a storage room and a rear entrance. There is ample parking around the house.
The Broekvelden district is characterized by a diversity of homes, a playful design and plenty of space for public greenery. There are several green areas with children's playgrounds near the house. Various primary schools, the Broekvelden local shopping center and sports clubs are a short distance away. The easily accessible village center has a wide variety of shops and restaurants. For the necessary relaxation, you can visit the nature reserves Reeuwijkse and Nieuwkoopse Plassen, which are within cycling distance. The railway station is a 10-minute walk away and the location on the A12 and N11 ensure that all cities in the Randstad are easily accessible.
Particularities:
- Corner house
- Living room and kitchen with underfloor heating
- Four bedrooms
- Lots of storage space
- Plastic frames with HR glass except for the front door
- 8 Solar panels with a yield of 370 Wp per panel
- Backyard on the northwest with sun blinds, storage room and back entrance
- Located in the child-friendly Broekvelden district near schools, shops and railway station
- Centrally located in the Green Heart
- Delivery in consultation
LAYOUT
Ground floor: entrance into hall with meter cupboard, toilet with fountain and stair cupboard. The large windows provide the living room with plenty of light. The L-shaped kitchen has a light color scheme with storage space and various built-in appliances, namely: induction hob, extractor hood, combination oven, fridge-freezer and dishwasher. The northwest-facing backyard with storage room, electric sun blinds and rear access is accessible from the kitchen.
First floor: landing, two bedrooms at the rear and the third bedroom and bathroom at the front of the house. The bathroom has a shower, toilet and washbasin.
Second floor: landing with the central heating installation location. boiler, washing machine and dryer connections and a sink. The fourth bedroom has a dormer window with shutters at the rear and plenty of storage space in the cupboard with sliding doors. In the bedroom there is a loft ladder to the handy storage attic.
Features
Transfer of ownership
- Last asking price
- € 400,000 kosten koper
- Asking price per m²
- € 3,509
- Status
- Sold
Construction
- Kind of house
- Single-family home, corner house
- Building type
- Resale property
- Year of construction
- 1971
- Specific
- Partly furnished with carpets and curtains
- Type of roof
- Gable roof covered with roof tiles
Surface areas and volume
- Areas
- Living area
- 114 m²
- Exterior space attached to the building
- 2 m²
- External storage space
- 8 m²
- Plot size
- 191 m²
- Volume in cubic meters
- 403 m³
Layout
- Number of rooms
- 5 rooms (4 bedrooms)
- Number of bath rooms
- 1 bathroom and 1 separate toilet
- Bathroom facilities
- Shower, toilet, sink, and washstand
- Number of stories
- 3 stories and a loft
- Facilities
- Outdoor awning, skylight, optical fibre, rolldown shutters, TV via cable, and solar panels
Energy
- Energy label
- Insulation
- Double glazing and energy efficient window
- Heating
- CH boiler
- Hot water
- CH boiler
- CH boiler
- Nefit Trendline HRC25 (gas-fired combination boiler from 2018, in ownership)
Cadastral data
- BODEGRAVEN F 4013
- Cadastral map
- Area
- 191 m²
- Ownership situation
- Full ownership
Exterior space
- Location
- In centre and in residential district
- Garden
- Back garden and front garden
- Back garden
- 89 m² (10.50 metre deep and 8.50 metre wide)
- Garden location
- Located at the northwest with rear access
Storage space
- Shed / storage
- Detached brick storage
- Facilities
- Electricity
- Insulation
- No insulation
Parking
- Type of parking facilities
- Public parking
Photos 51
© 2001-2025 funda


















































