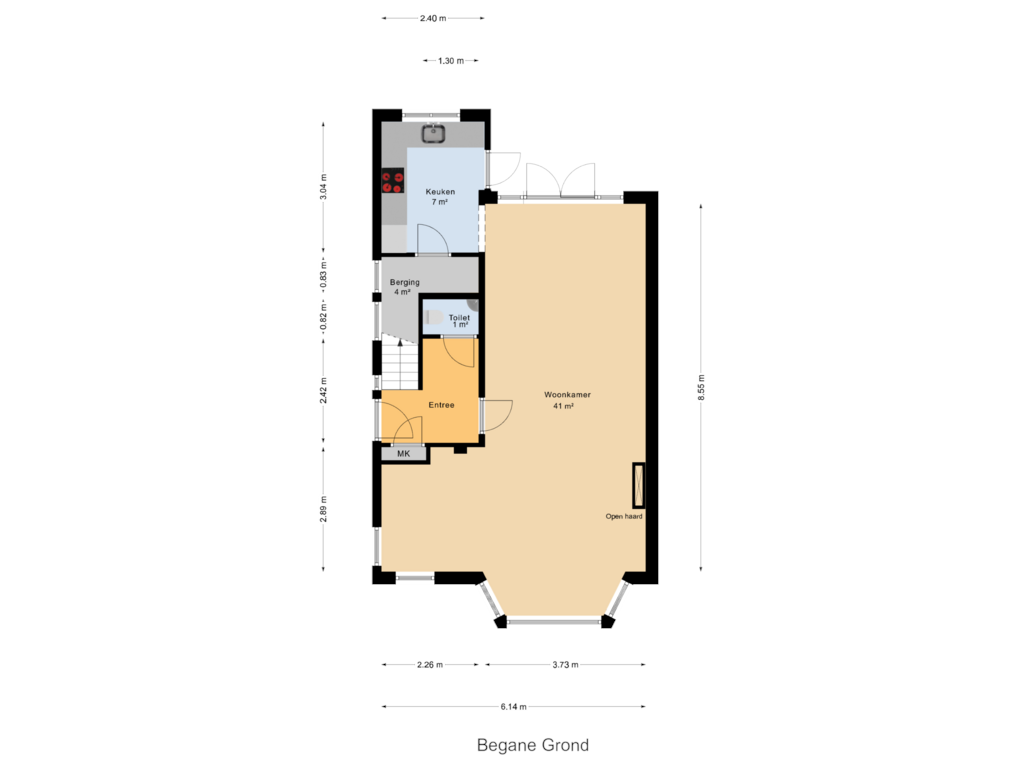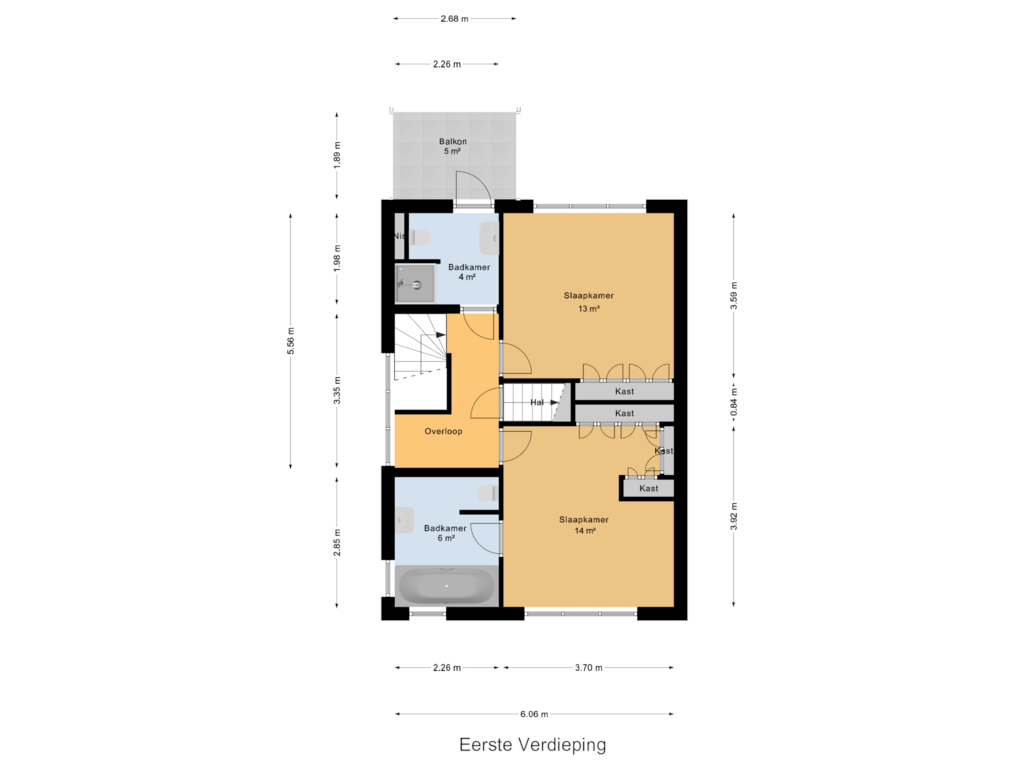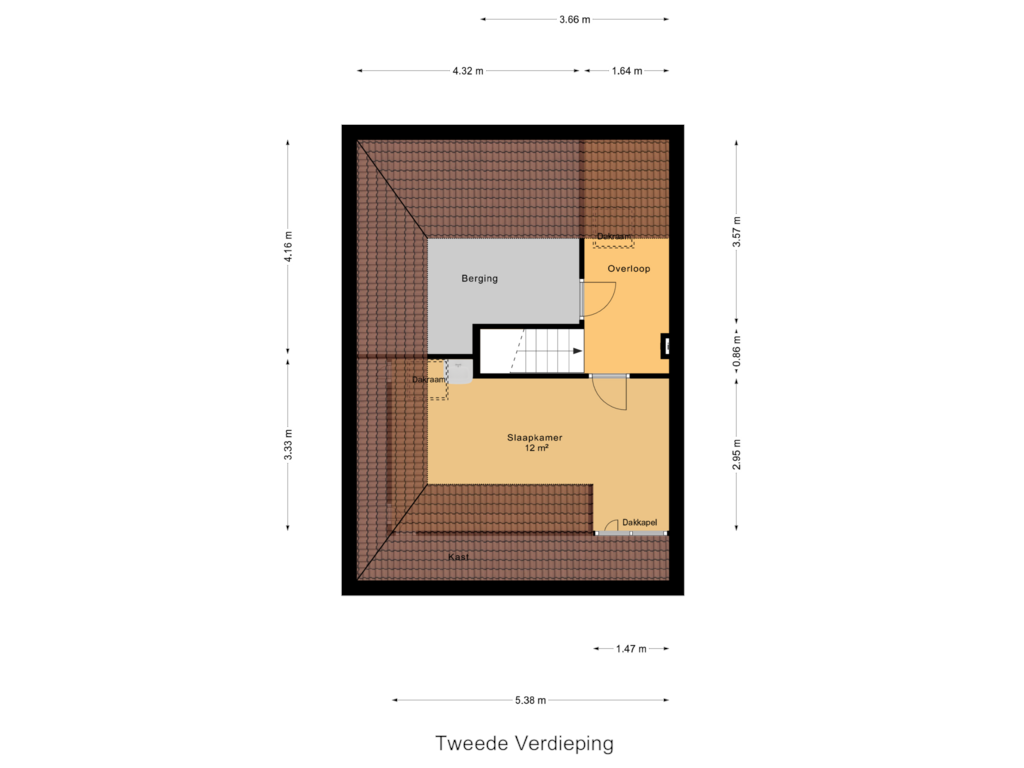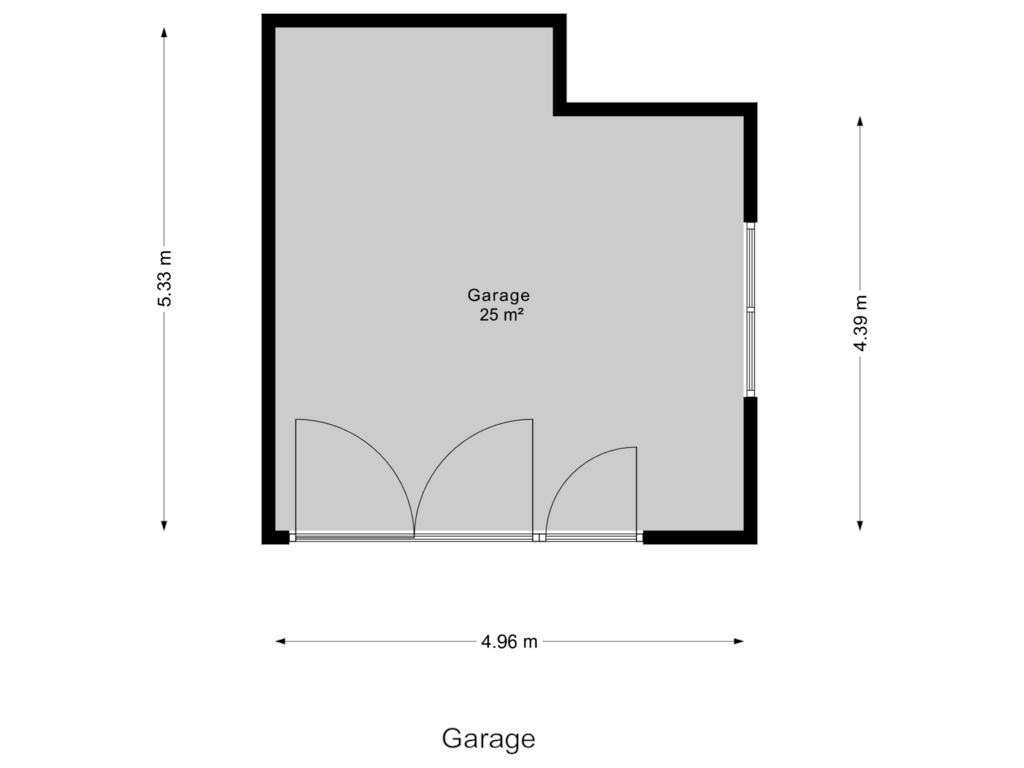This house on funda: https://www.funda.nl/en/detail/koop/bodegraven/huis-stationsweg-3-a/43768525/

Stationsweg 3-A2411 CK BodegravenCentrum-Zuid
€ 575,000 k.k.
Description
This spacious and charming semi-detached house with a large garage, built in the 1930s, is located on one of the most beautiful streets in the center of Bodegraven. It features a generous backyard and offers an unobstructed view of the green area at the front. The house boasts beautiful architectural details, such as a bay window and stunning stained glass windows. Situated within walking distance of the train station, the lively town center, and several playgrounds, this home offers the perfect blend of tranquility, space, and convenience. Built in 1936, it has a volume of approximately 487 m³, a living area of about 133 m², external storage space of approximately 25 m², and sits on 206 m² of private land.
Ground floor layout:
Upon entering the hall, you’ll find the electrical panel with 11 circuits and an earth leakage switch, a separate toilet, and stairs leading to the first floor. The spacious and bright living room, about 41 m², features a cozy gas fireplace, a charming bay window at the front of the house, and parquet flooring. At the rear, French doors open to the large backyard. The living room flows into the semi-open kitchen, equipped with modern built-in appliances, such as a fridge with freezer compartment, a combi-oven, an induction cooktop, and a dishwasher. Adjacent to the kitchen is the utility room/basement.
First floor:
The first floor has a spacious landing with access to two bedrooms and two bathrooms. At the front, there is a bedroom of about 14 m² with an en-suite bathroom of about 6 m², featuring a shower, sink, and toilet. At the rear is a second bedroom of about 13 m² and a second bathroom of about 4 m², which leads to a balcony of about 5 m².
Second floor:
The second floor has a landing with a skylight, a third bedroom of approximately 12 m² at the front with a dormer, skylight, and knee walls for extra storage, as well as a large storage area at the rear of the house, ideal for extra storage, including a connection for a washing machine and space for a Ferroli central heating combi-boiler (2013).
Outdoor layout:
The house features a spacious backyard facing northeast, accessible via the French doors in the living room or through the driveway on the side of the house. In the garden, there is a large brick garage, perfect for parking a car, storing bikes, or keeping tools.
Dimensions:
Living room: approx. 8.55x3.73m
Kitchen area: approx. 3.04x2.40m
Bedroom (1): approx. 3.92x3.70m
Bathroom (1): approx. 2.85x2.26m
Bedroom (2): approx. 4.59x3.70m
Bathroom (2): approx. 1.98x2.26m
Balcony: approx. 1.89x2.68m
Bedroom (3): 2.95x5.38m
Storage room: approx. 4.16x4.32m
Garage: approx. 5.33x4.96m
General:
* Built in 1936, volume approx. 487 m³, living area approx. 133 m², external storage approx. 25 m², private land approx. 206 m².
* Spacious backyard facing northeast with a brick garage.
* Three spacious bedrooms and two bathrooms.
* Living room with gas fireplace and parquet flooring.
* Stained glass windows in various parts of the house.
* Semi-open kitchen with modern built-in appliances.
* Located in a child-friendly, green neighborhood.
* Within walking distance of Bodegraven station, the town center, and several playgrounds.
* Window frames have been replaced.
* Equipped with floor and roof insulation.
* Energy label D.
Boer Makelaardij can connect you with our trusted partner, Raymond Imbens from Avant Groep Gouda, for professional and independent mortgage advice. You can reach him at 085-8226222 or via email at
Features
Transfer of ownership
- Asking price
- € 575,000 kosten koper
- Asking price per m²
- € 4,323
- Listed since
- Status
- Available
- Acceptance
- Available in consultation
Construction
- Kind of house
- Single-family home, double house
- Building type
- Resale property
- Year of construction
- 1936
- Type of roof
- Hipped roof covered with roof tiles
Surface areas and volume
- Areas
- Living area
- 133 m²
- Exterior space attached to the building
- 5 m²
- External storage space
- 25 m²
- Plot size
- 206 m²
- Volume in cubic meters
- 487 m³
Layout
- Number of rooms
- 4 rooms (3 bedrooms)
- Number of bath rooms
- 2 bathrooms and 1 separate toilet
- Bathroom facilities
- Bath, 2 toilets, 2 sinks, and shower
- Number of stories
- 3 stories
- Facilities
- Skylight, passive ventilation system, and flue
Energy
- Energy label
- Insulation
- Roof insulation and double glazing
- Heating
- CH boiler
- Hot water
- CH boiler
- CH boiler
- Ferroli (gas-fired combination boiler from 2013, in ownership)
Cadastral data
- BODEGRAVEN C 6207
- Cadastral map
- Area
- 206 m²
- Ownership situation
- Full ownership
Exterior space
- Location
- In residential district
- Garden
- Back garden, front garden and side garden
- Back garden
- 90 m² (10.00 metre deep and 9.00 metre wide)
- Garden location
- Located at the northeast
- Balcony/roof terrace
- Roof terrace present
Garage
- Type of garage
- Detached brick garage
- Capacity
- 1 car
Parking
- Type of parking facilities
- Parking on private property and public parking
Photos 44
Floorplans 4
© 2001-2024 funda















































