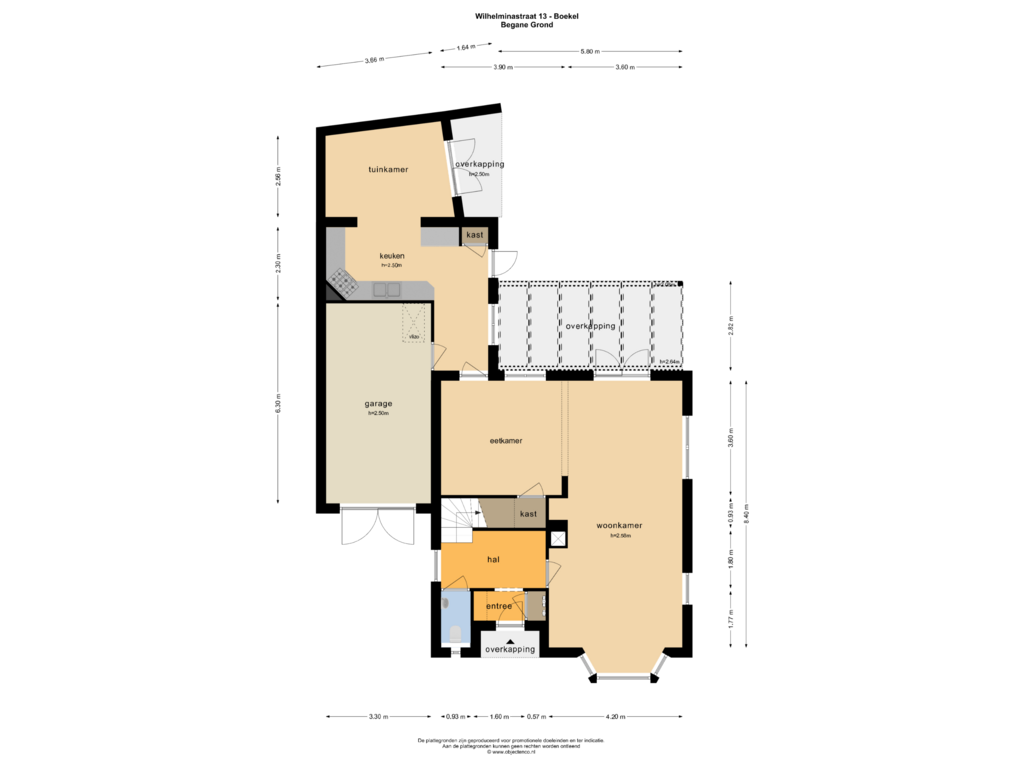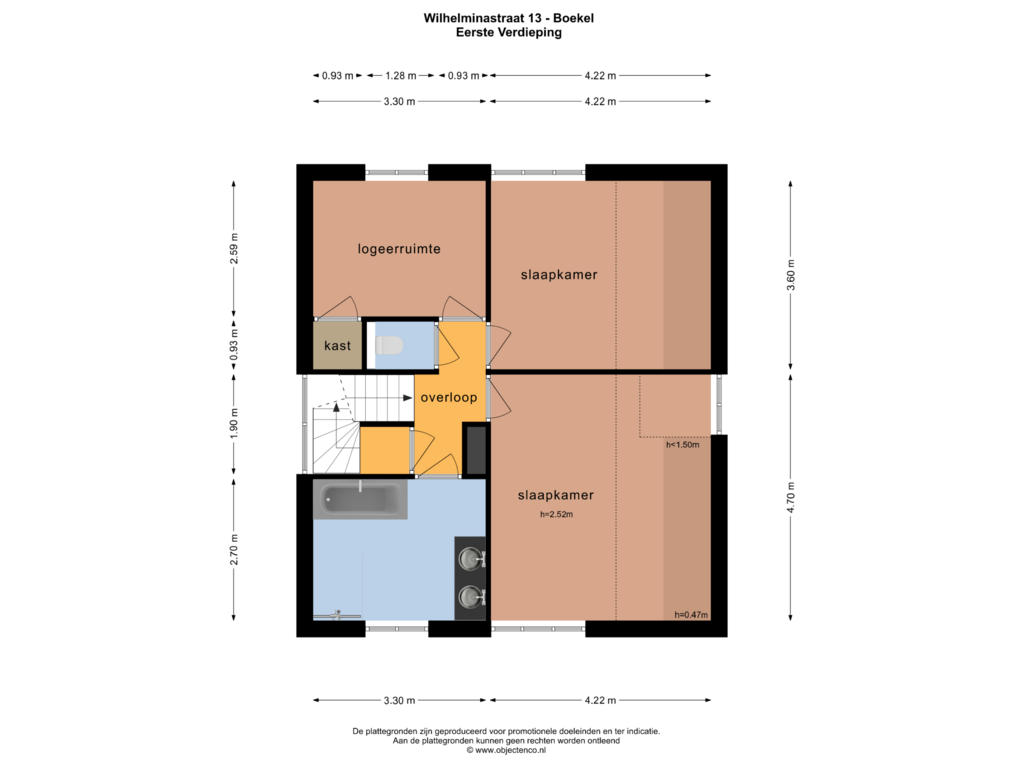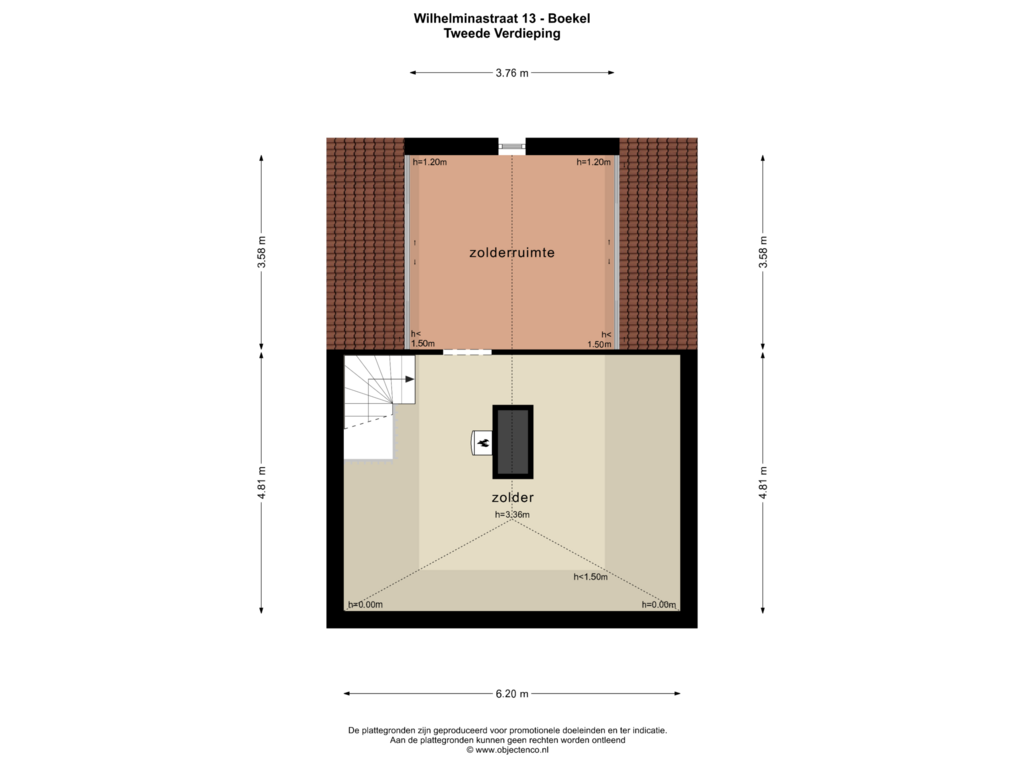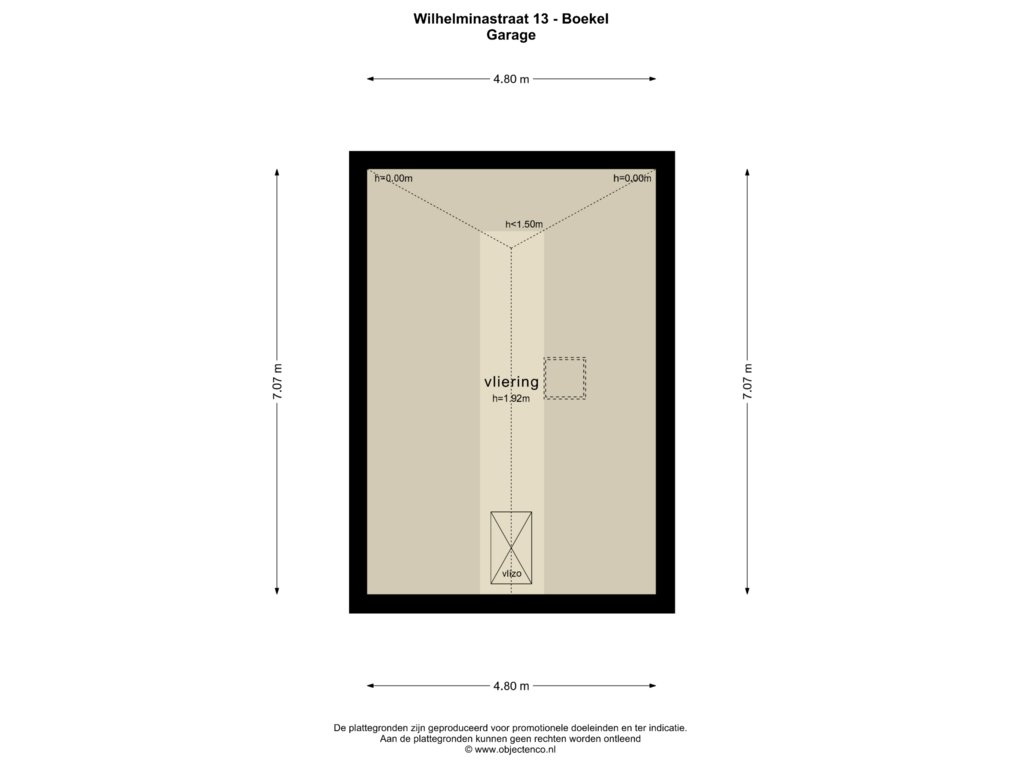This house on funda: https://www.funda.nl/en/detail/koop/boekel/huis-wilhelminastraat-13/43730202/
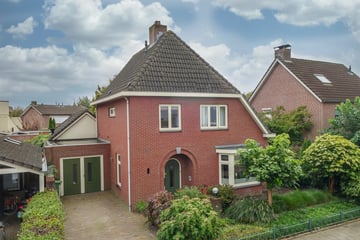
Wilhelminastraat 135427 CC BoekelBoekel
€ 645,000 k.k.
Description
Gunstig in groene omgeving nabij het centrum gelegen, royale vrijstaande woning met garage en overdekt terras in de keurig aangelegde op het zuidwesten gesitueerde achtertuin. De goed geïsoleerde woning is uitgevoerd met dubbele beglazing en 14 zonnepanelen.
Bouwjaar: 1998
Woonoppervlakte: circa 176 m2
Oppervlakte garage: circa 22 m2
Inhoud: circa 737 m3
Perceeloppervlakte: 344 m2
Begane grond:
Via de verzorgde voortuin en oprit, met voldoende parkeermogelijkheden, zijn de entree/hal, garage en de achtertuin bereikbaar. De ruime hal, met meterkast, toiletruimte, garderobe en trapopgang naar de verdieping, geeft u toegang tot de woonkamer. De royale woonkamer is onderverdeeld in een eetgedeelte met praktische voorraadkast en een zitgedeelte met houtkachel. Aansluitend aan het eetgedeelte komt u in woonkeuken, die is ingericht met een koelkast, vaatwasser, oven, gaskookplaat en afzuigkap. De woonkamer en keuken worden middels meerdere grote ramen en een loopdeur en dubbele openslaande deuren naar de achtertuin van veel daglicht voorzien. Vanuit de keuken komt u in de grote garage, die is uitgevoerd met een bergzolder, wasmachine- en drogeraansluitingen en openslaande deuren naar de oprit. De keurig aangelegde op de zonzijde gesitueerde tuin, met veel privacy en zij-ingang, is voorzien van een overdekt terras, gazon en diverse bomen en planten.
Eerste verdieping:
De overloop geeft u toegang tot de badkamer, drie slaapkamers en een toiletruimte. De badkamer is uitgerust met een inloopdouche, ligbad, vloerverwarming en een dubbele wastafel in meubel.
Tweede verdieping:
Middels een vaste trap komt u op een ruime voorzolder met aansluitend een vierde slaapkamer. De voorzolder biedt naast extra bergmogelijkheden plaats aan de cv-combiketel.
Algemeen:
De degelijk gebouwde woning is goed onderhouden en afgewerkt met duurzame materialen. De woning is rustig in een groene omgeving gelegen op korte afstand van het centrum, scholen, sportvelden en het buitengebied.
Features
Transfer of ownership
- Asking price
- € 645,000 kosten koper
- Asking price per m²
- € 3,665
- Listed since
- Status
- Available
- Acceptance
- Available in consultation
Construction
- Kind of house
- Single-family home, detached residential property
- Building type
- Resale property
- Year of construction
- 1998
- Type of roof
- Hipped roof covered with roof tiles
Surface areas and volume
- Areas
- Living area
- 176 m²
- Other space inside the building
- 22 m²
- Exterior space attached to the building
- 21 m²
- External storage space
- 6 m²
- Plot size
- 344 m²
- Volume in cubic meters
- 737 m³
Layout
- Number of rooms
- 6 rooms (4 bedrooms)
- Number of bath rooms
- 1 bathroom and 2 separate toilets
- Bathroom facilities
- Shower, double sink, and bath
- Number of stories
- 3 stories
- Facilities
- Solar panels
Energy
- Energy label
- Insulation
- Completely insulated
- Heating
- CH boiler
- Hot water
- CH boiler
- CH boiler
- Gas-fired combination boiler, in ownership
Cadastral data
- BOEKEL I 2527
- Cadastral map
- Area
- 344 m²
- Ownership situation
- Full ownership
Exterior space
- Location
- In residential district
- Garden
- Back garden
- Back garden
- 72 m² (9.00 metre deep and 8.00 metre wide)
- Garden location
- Located at the southwest
Garage
- Type of garage
- Built-in
- Capacity
- 1 car
Photos 50
Floorplans 4
© 2001-2024 funda


















































