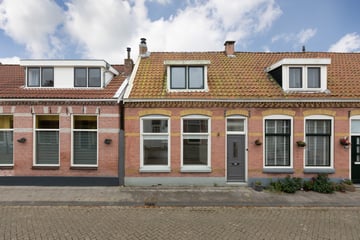This house on funda: https://www.funda.nl/en/detail/koop/bolsward/huis-2e-hollandiastraat-30/43714290/

2e Hollandiastraat 308701 WL BolswardBolsward-Zuidwest
€ 225,000 k.k.
Description
In een rustige woonstraat staat deze ruime tussenwoning. De woning is aan de achterzijde uitgebouwd en beschikt over een ruime bijkeuken en berging. Deze sfeervolle woning beschikt over 2 slaapkamers en een moderne badkamer. Het geheel staat op een perceel eigen grond van 103 m².
Door de ligging nabij het stadscentrum zijn de voorzieningen en activiteiten van de gastvrije binnenstad van Bolsward op loopafstand.
Dankzij de Afsluitdijk en de A7 zijn zowel de Randstad als Groningen in ± één uur te bereiken.
Indeling
Entree, hal, meterkast, trapopgang. Sfeervolle woonkamer met veel lichtinval en een halfopen keuken met inbouwapparatuur. In de achteraanbouw bevindt zich de ruime bijkeuken met een toiletruimte. De bijkeuken biedt tevens ruimte voor de witgoedopstelling en de cv ketel. In de aangebouwde berging is voldoende ruimte voor het opbergen van tuinspullen en fietsen. De beschutte achtertuin is onderhoudsvriendelijk en beschikt over een achterom via de achtergelegen steeg. De tuin heeft een zonligging op het zuiden.
Eerste verdieping
De verdieping is aan de achterzijde uitgebouwd, waardoor er veel ruimte en lichtinval is. Vanaf de overloop is er toegang naar de 2 slaapkamers, die beide over een ruime bergkast beschikken. De gemoderniseerde badkamer is luxe uitgevoerd en voorzien van hoogwaardige materialen. De badkamer is voorzien van een inloopdouche, toilet, wastafel en designradiator.
Tuin
De beschutte achtertuin is gelegen op het Zuiden en is voorzien van bestrating en een verhoogde plantenborder. De tuin biedt veel privacy en beschikt over een stenen berging en een achterom via de steeg.
Bijzonderheden
* Vriendelijke locatie nabij het centrum;
* Luxe badkamer;
* Atag cv-ketel 2016;
* 6 Zonnepanelen;
* Onderhoudsvriendelijke tuin met achterom;
* Parkeergelegenheid in de directe omgeving;
* Op loopafstand van alle stadsvoorzieningen;
* Dankzij de A7 zijn de Randstad en Groningen in ± één uur te bereiken.
* Bezichtiging uitsluitend via de makelaar.
Features
Transfer of ownership
- Asking price
- € 225,000 kosten koper
- Asking price per m²
- € 2,711
- Listed since
- Status
- Available
- Acceptance
- Available in consultation
Construction
- Kind of house
- Single-family home, row house
- Building type
- Resale property
- Year of construction
- 1930
- Type of roof
- Hip roof covered with asphalt roofing and roof tiles
Surface areas and volume
- Areas
- Living area
- 83 m²
- Other space inside the building
- 8 m²
- Exterior space attached to the building
- 6 m²
- Plot size
- 103 m²
- Volume in cubic meters
- 278 m³
Layout
- Number of rooms
- 3 rooms (2 bedrooms)
- Number of bath rooms
- 1 bathroom and 1 separate toilet
- Bathroom facilities
- Shower, toilet, and sink
- Number of stories
- 2 stories
- Facilities
- Passive ventilation system and solar panels
Energy
- Energy label
- Insulation
- Roof insulation and insulated walls
- Heating
- CH boiler
- Hot water
- CH boiler
- CH boiler
- Atag (gas-fired combination boiler from 2016, in ownership)
Cadastral data
- BOLSWARD B 4157
- Cadastral map
- Area
- 103 m²
- Ownership situation
- Full ownership
Exterior space
- Garden
- Back garden
- Back garden
- 25 m² (10.00 metre deep and 2.50 metre wide)
- Garden location
- Located at the south with rear access
Storage space
- Shed / storage
- Attached brick storage
Parking
- Type of parking facilities
- Public parking
Photos 35
© 2001-2025 funda


































