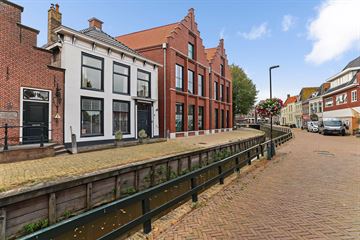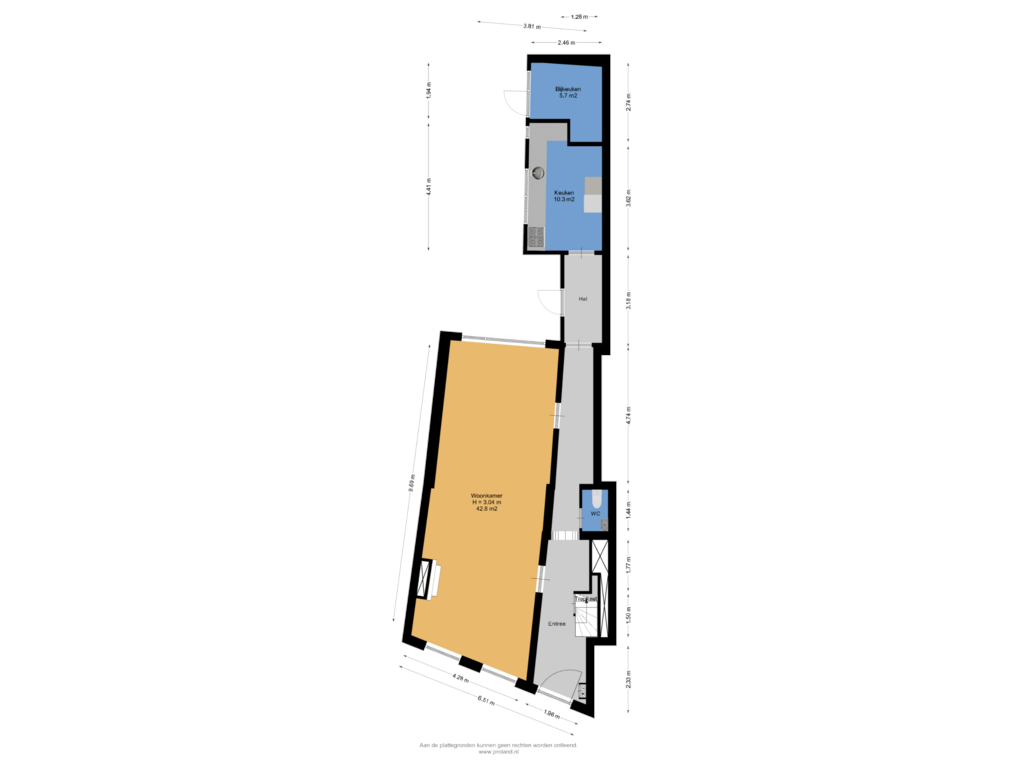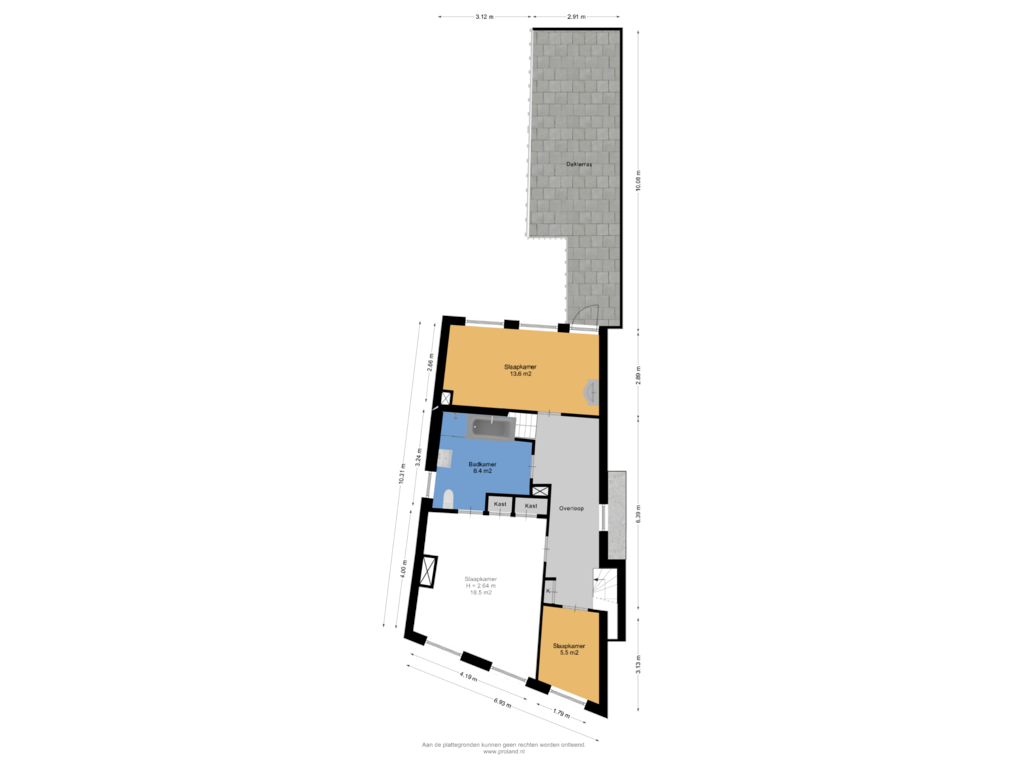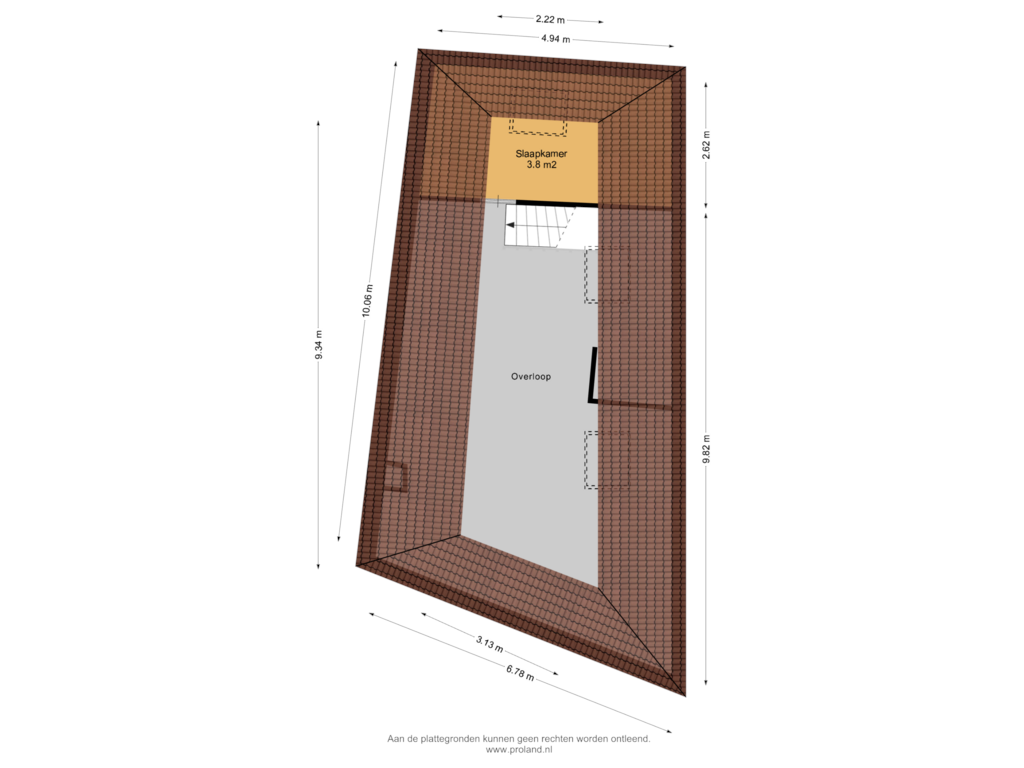This house on funda: https://www.funda.nl/en/detail/koop/bolsward/huis-wipstraat-5/43757824/

Wipstraat 58701 HZ BolswardBolsward binnen De Wallen
€ 425,000 k.k.
Eye-catcherUniek en ruim karakteristiek herenhuis midden in het centrum!
Description
Ben je op zoek naar een uniek en ruim karakteristiek herenhuis midden in het centrum van Bolsward? Dit prachtige herenhuis, gelegen aan een sfeervolle stadsgracht, combineert klassieke charme met royale leefruimte. Met een woonoppervlak van maar liefst 175m² biedt deze woning volop mogelijkheden voor comfortabel en stijlvol wonen.
De ruime woonkamer is voorzien van een sfeervolle open haard en een prachtige plankenvloer, waardoor je direct een warm en uitnodigend gevoel krijgt. Aan de achterkant van de woning bevindt zich de keuken, die direct aansluit op een knusse stadstuin met achterom, perfect voor zomerse avonden of een rustige kop koffie in de ochtend. Via de achter gelegen straat is parkeren op eigen terrein mogelijk.
Op de eerste verdieping vind je drie ruime slaapkamers, waarvan de master bedroom beschikt over een luxe badkamer en suite. Daarnaast is er een groot, zonnig dakterras waar je heerlijk kunt ontspannen met uitzicht over de stad. De tweede verdieping biedt een royale zolder met volop ruimte om extra (slaap)kamers te creëren of in te richten als hobby- of werkkamer.
Dit karaktervolle herenhuis ligt op een toplocatie in het hart van Bolsward, met alle voorzieningen op loopafstand. Aanvaarding is in overleg, maar een snelle oplevering is mogelijk. Mis deze kans niet om dit prachtige herenhuis jouw nieuwe thuis te maken! Plan snel een bezichtiging en ervaar de unieke sfeer van dit bijzondere pand.
Features
Transfer of ownership
- Asking price
- € 425,000 kosten koper
- Asking price per m²
- € 2,429
- Listed since
- Status
- Available
- Acceptance
- Available in consultation
Construction
- Kind of house
- Mansion, corner house
- Building type
- Resale property
- Year of construction
- 1900
- Type of roof
- Pyramid hip roof covered with roof tiles
Surface areas and volume
- Areas
- Living area
- 175 m²
- Exterior space attached to the building
- 25 m²
- Plot size
- 172 m²
- Volume in cubic meters
- 720 m³
Layout
- Number of rooms
- 4 rooms (3 bedrooms)
- Number of bath rooms
- 1 bathroom and 1 separate toilet
- Bathroom facilities
- Shower, bath, toilet, and washstand
- Number of stories
- 2 stories and an attic
- Facilities
- TV via cable
Energy
- Energy label
- Insulation
- Roof insulation and double glazing
- Heating
- CH boiler
- Hot water
- CH boiler
- CH boiler
- Gas-fired combination boiler, in ownership
Cadastral data
- BOLSWARD A 4495
- Cadastral map
- Area
- 172 m²
- Ownership situation
- Full ownership
Exterior space
- Location
- Alongside waterfront, in centre and unobstructed view
- Garden
- Back garden
- Back garden
- 31 m² (7.52 metre deep and 4.11 metre wide)
- Garden location
- Located at the east with rear access
- Balcony/roof terrace
- Roof terrace present
Parking
- Type of parking facilities
- Paid parking, parking on private property, public parking and resident's parking permits
Photos 41
Floorplans 3
© 2001-2024 funda











































