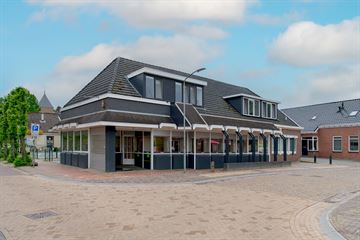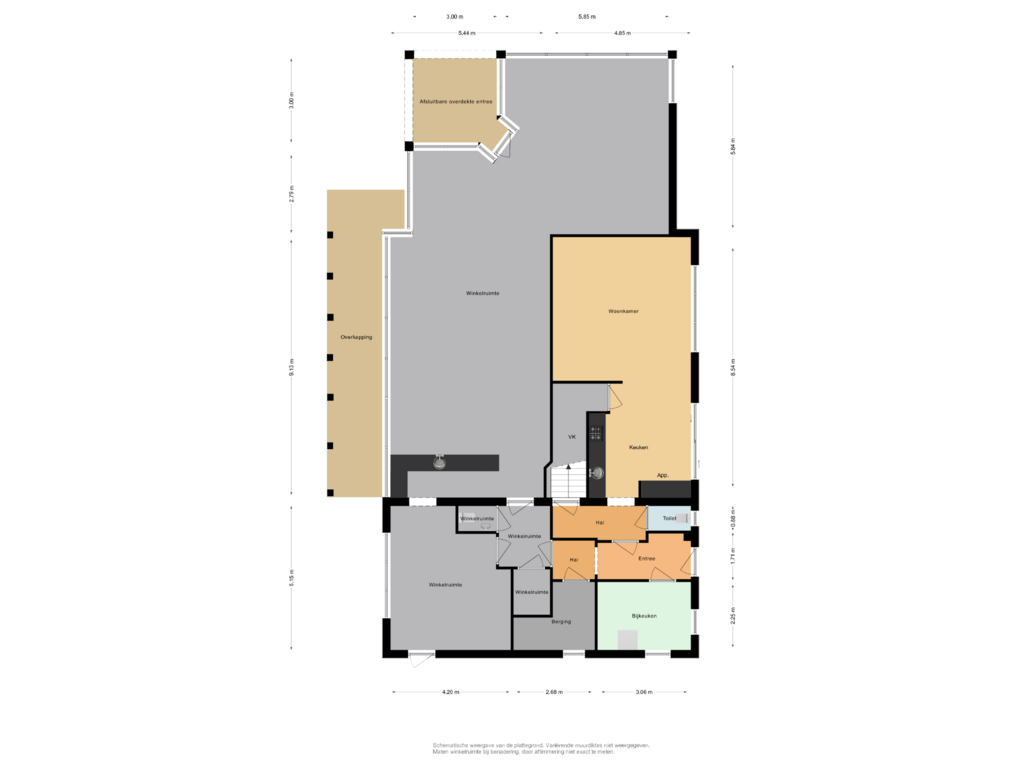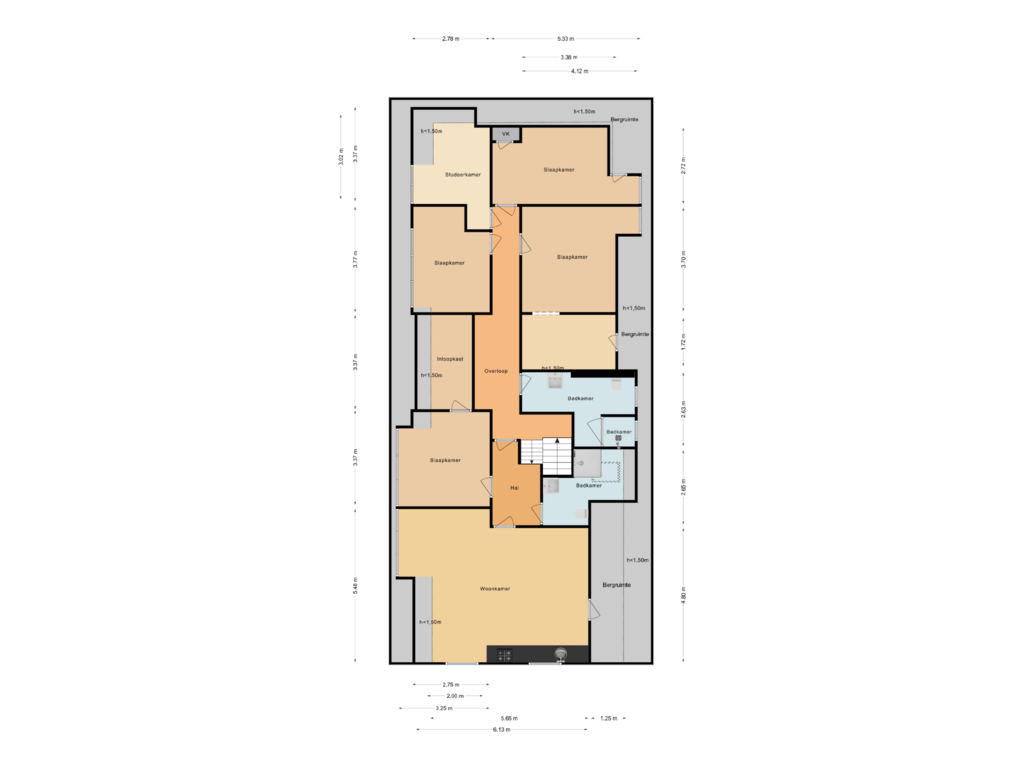This house on funda: https://www.funda.nl/en/detail/koop/borger/huis-hoofdstraat-20-i/42743039/

Hoofdstraat 20-I9531 AG BorgerOud Borger
€ 475,000 k.k.
Description
Te koop: Hoofdstraat 20 en 20 I, 9531 AG Borger. Bij het centrum gelegen VRIJSTAAND GEBOUW met een woon- en winkelruimte op de begane grond en een woonruimte op de verdieping. Het gebouw staat op 353 m² grond en heeft thans als bestemming: detailhandel, dienstverlening, kantoren, woondoeleinden. Voor meerdere doeleinden geschikt dus! Denk daarbij aan wonen en werken, ruimte voor hobby, inwonende ouders of kinderen, een winkel of kantoor. Wellicht heeft u een geheel eigen idee voor een goede invulling van dit bijzondere object?
Het bouwjaar is 1905, in de afgelopen jaren verbouwd en gerenoveerd en onder andere voorzien van een moderne inbouwkeukens en sanitair, vernieuwde groepenkast en gescheiden meters voor het woon- en winkelgedeelte. Grotendeels kunststofkozijnen met dubbele beglazing, centrale verwarming met voor het woon- en winkelgedeelte aparte combiketels (woonruimte: Intergas uit 2023, winkelruimte: Remeha uit 2019). Buiten is een parkeerplaats voor 1 auto, een plaats met zonneterras (dat op het zuiden is georiënteerd), een overkapping en een houten berging.
Indeling begane grond: hal met toilet (wandcloset), woonkamer met schuifpui en moderne open keuken voorzien van inbouwapparatuur en plavuizenvloer totaal 38 m², provisiekast en kelder, gang, bijkeuken, inpandige berging, tussenhal met toilet en kluis, via een overdekte entree kom je in de winkelruimte van 89 m² die is voorzien van een PVC-vloer, achter de winkelruimte bevindt zich een keuken/kantine met berging van 19 m².
Verdieping: overloop, woonkamer met moderne open keuken voorzien van inbouwapparatuur, CV-ruimte/berging, slaapkamer met inloopkast, moderne badkamer met douchecabine, wastafelmeubel, toilet (wandcloset) en design radiator. Gang met kastenwand en nog 4 slaapkamers (één met vaste kastruimte en één met inloopkast), moderne 2e badkamer met douchehoek voorzien van glazen deur, wastafelmeubel, toilet (wandcloset) en design radiator. De verdieping is voorzien van grote dakkapellen en bergruimte achter knieschotten.
Zolder: grote bergruimte (deels bevloerd) die middels een vaste trap bereikbaar is.
Het gezellige dorpscentrum heeft een compleet winkelbestand. Daarnaast heeft Borger alle basisvoorzieningen zoals huis- en tandarts, apotheek, scholen, kerk, goede sport- en recreatieve voorzieningen (w.o. subtropisch zwembad Hunzedal), goede busverbindingen met Assen, Emmen en Groningen. Eens per week is er markt op het dorpsplein.
Features
Transfer of ownership
- Asking price
- € 475,000 kosten koper
- Asking price per m²
- € 2,306
- Original asking price
- € 545,000 kosten koper
- Listed since
- Status
- Available
- Acceptance
- Available in consultation
Construction
- Kind of house
- Single-family home, detached residential property
- Building type
- Resale property
- Year of construction
- 1905
- Specific
- Double occupancy possible
- Type of roof
- Gable roof covered with asphalt roofing and roof tiles
Surface areas and volume
- Areas
- Living area
- 206 m²
- Other space inside the building
- 108 m²
- Exterior space attached to the building
- 37 m²
- External storage space
- 6 m²
- Plot size
- 353 m²
- Volume in cubic meters
- 1,080 m³
Layout
- Number of rooms
- 8 rooms (5 bedrooms)
- Number of bath rooms
- 2 bathrooms and 1 separate toilet
- Bathroom facilities
- 2 showers, 2 toilets, and 2 washstands
- Number of stories
- 2 stories, an attic, and a basement
- Facilities
- Outdoor awning, skylight, mechanical ventilation, and sliding door
Energy
- Energy label
- Insulation
- Double glazing and insulated walls
- Heating
- CH boiler
- Hot water
- CH boiler
- CH boiler
- Intergas (gas-fired combination boiler from 2023, in ownership)
Cadastral data
- BORGER L 843
- Cadastral map
- Area
- 353 m²
- Ownership situation
- Full ownership
Exterior space
- Location
- Alongside busy road, sheltered location, in wooded surroundings and in centre
- Garden
- Deck
- Deck
- 43 m² (18.00 metre deep and 2.40 metre wide)
- Garden location
- Located at the southeast
Storage space
- Shed / storage
- Attached wooden storage
- Facilities
- Electricity
Parking
- Type of parking facilities
- Parking on private property
Photos 63
Floorplans 2
© 2001-2024 funda
































































