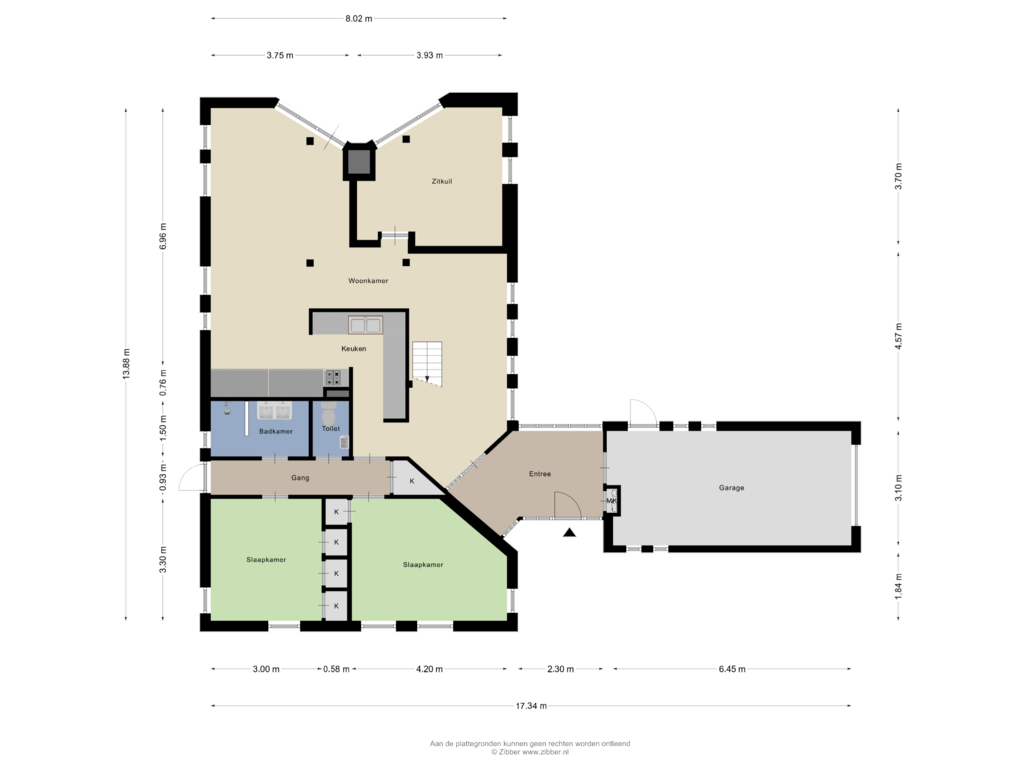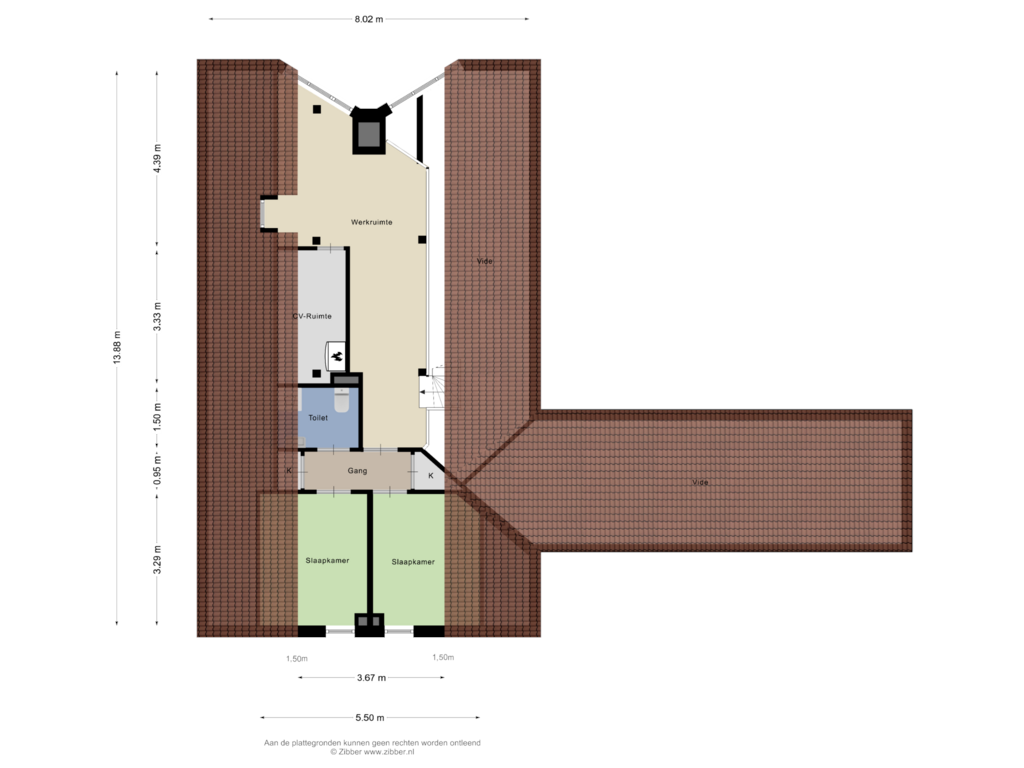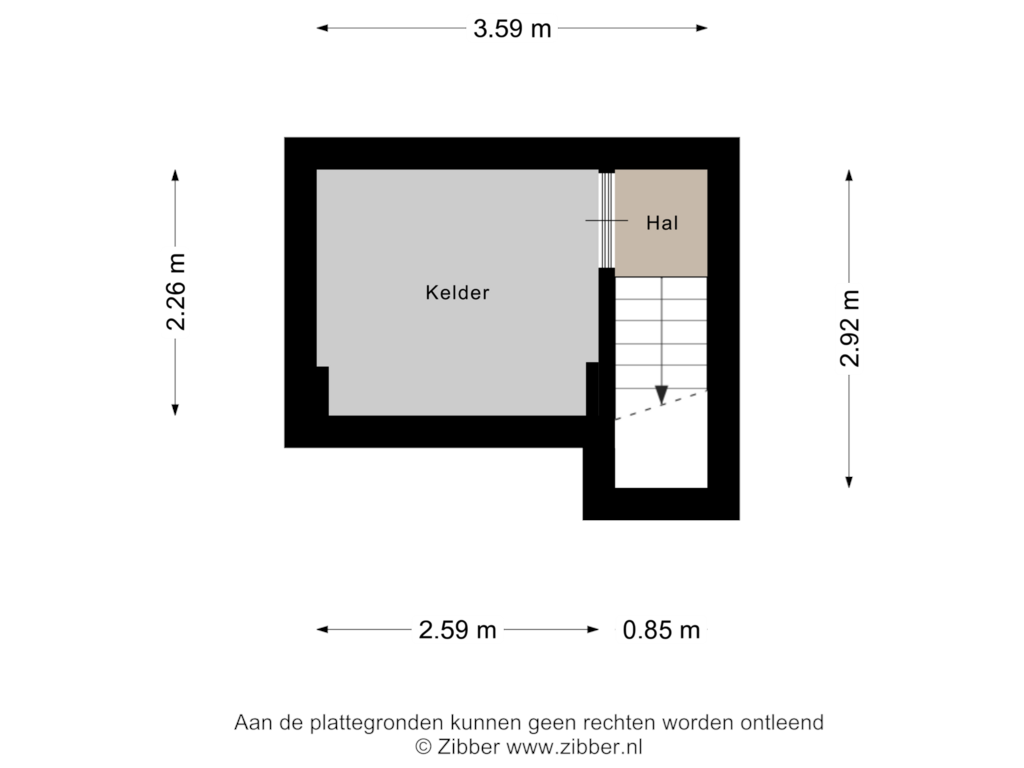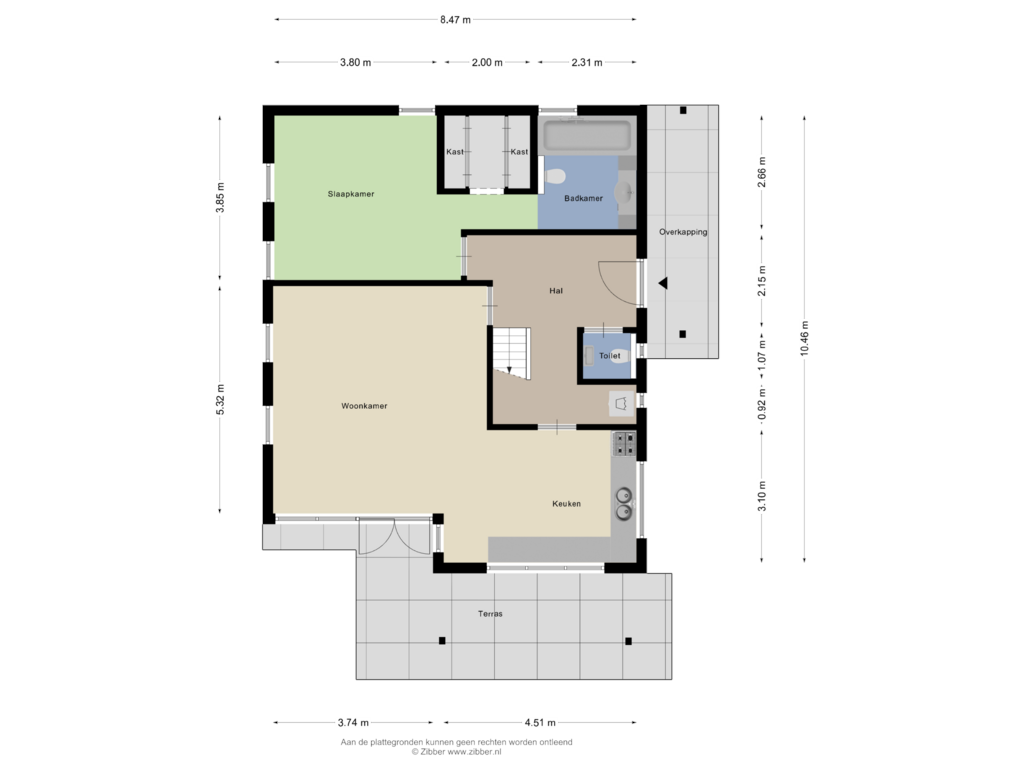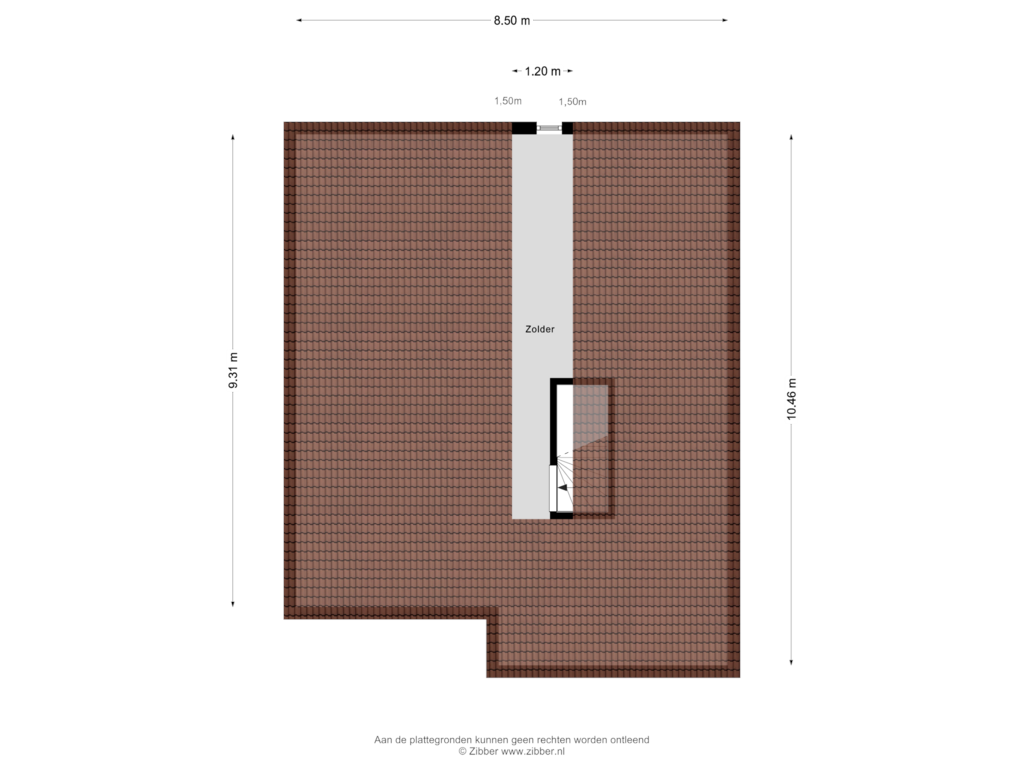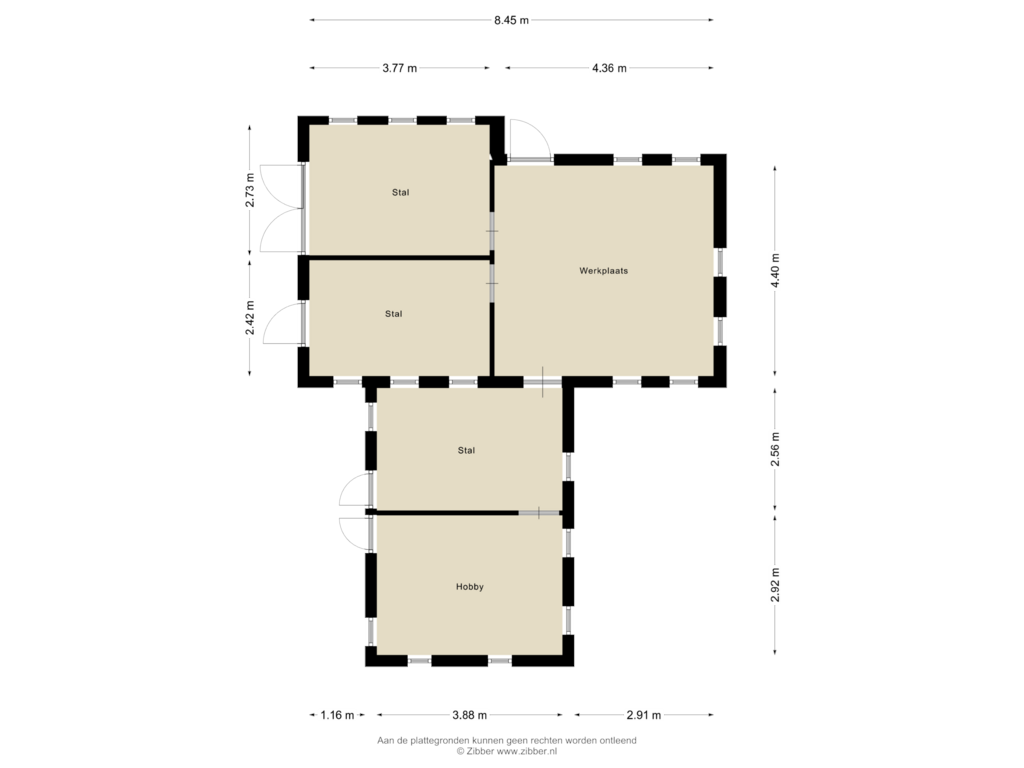This house on funda: https://www.funda.nl/en/detail/koop/borger/huis-hunebedstraat-24/43599389/
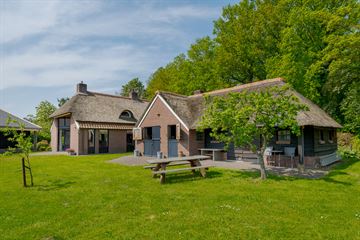
Hunebedstraat 249531 JV BorgerBorger Buitengebied
€ 975,000 k.k.
Eye-catcherWonen op een schitterende locatie aan de rand van Borger!
Description
Wonen op een schitterende locatie aan de rand van Borger! VRIJSTAANDE RIETGEDEKT LANDHUIS met aangebouwde garage, vrijstaand stalgebouw, mantelzorgwoning, tuin en weiland. Het grondkavel heeft een oppervlakte van 11.801 m². Het landhuis is gebouwd in 1976 en heeft een mooie indeling, met slaap- en badgelegenheid op de begane grond, vanuit de woonkamer kijk je uit op je eigen tuin en weiland! Het landhuis is goed onderhouden, ook het rieten dak is in goed staat. Voorzien van muurisolatie, gedeeltelijk dubbele beglazing, centrale verwarming en mechanische ventilatie.
Het bijgebouw is in 2021 gebouwd als mantelzorgwoning en mag niet als reguliere woonruimte worden toegepast. Het bijgebouw kan bijvoorbeeld worden gebruikt als kantoor-, atelier- of praktijkruimte, wellicht heeft u ideeën voor een eigen invulling (waar mogelijk een vergunning voor benodigd is). Het bijgebouw is volledig geïsoleerd en voorzien van 12 zonnepanelen, centrale verwarming met een HR combiketel en vloerverwarming op de begane grond. De garage beschikt over spouwmuren, elektra, een radiator en een betonvloer. Het bijgebouw is grotendeels als stal en berging in gebruik, een gedeelte van het bijgebouw is afgetimmerd als hobby-/ontspanningsruimte.
De tuin ligt rondom de gebouwen en is netjes aangelegd, voldoende ruimte om te parkeren en er is fraaie bestrating toegepast in de vorm van gebakken straatklinkers. Het weiland ligt achter de gebouwen en loopt helemaal door tot aan de Marslandenweg.
Indeling van het landhuis: entree met meterkast, vaste trap naar de provisiekelder (met stahoogte), de tuingerichte woonkamer heeft een vide, verdiept gedeelte, tuindeur, open haard en er is een open keuken (oppervlakte woonkamer en keuken 62 m²), gang met zijentree, toilet, 2 slaapkamers met ingebouwde kasten, badkamer met douchescherm en wastafelmeubel.
Verdieping: overloop, gang met vaste kasten, 2 slaapkamers, wasruimte met toilet, werkruimte met dakkapel en mogelijkheid voor extra kamer(s).
Indeling mantelzorgwoning: overdekte entree, hal met garderobe, toilet en witgoedaansluiting, tuingerichte woonkamer met tuindeuren naar het overdekte zonneterras, rookkanaal en een half open keuken die is voorzien van inbouwapparatuur, slaapkamer met walk-in-closet en een badkamer die is uitgerust met een inloopdouche, wastafelmeubel en een 2e toilet.
Verdieping: bergruimte.
Oppervlakten:
Woonoppervlakte in het hoofdgebouw: 153 m²
Garage: 20 m²
Kelder in het hoofdgebouw: 7 m²
Oppervlakte in het mantelzorggebouw: 93 m²
Oppervlakte stalgebouw: 59 m²
Features
Transfer of ownership
- Asking price
- € 975,000 kosten koper
- Asking price per m²
- € 6,373
- Original asking price
- € 1,050,000 kosten koper
- Listed since
- Status
- Available
- Acceptance
- Available in consultation
Construction
- Kind of house
- Country house, detached residential property
- Building type
- Resale property
- Year of construction
- 1976
- Type of roof
- Gable roof covered with cane
Surface areas and volume
- Areas
- Living area
- 153 m²
- Other space inside the building
- 7 m²
- External storage space
- 59 m²
- Plot size
- 11,801 m²
- Volume in cubic meters
- 645 m³
Layout
- Number of rooms
- 5 rooms (4 bedrooms)
- Number of bath rooms
- 1 bathroom and 2 separate toilets
- Bathroom facilities
- Shower and washstand
- Number of stories
- 2 stories and a basement
- Facilities
- Mechanical ventilation, flue, and TV via cable
Energy
- Energy label
- Insulation
- Partly double glazed and insulated walls
- Heating
- CH boiler
- Hot water
- CH boiler
- CH boiler
- Nefit HR (gas-fired combination boiler from 2015, in ownership)
Cadastral data
- BORGER L 500
- Cadastral map
- Area
- 7,750 m²
- Ownership situation
- Full ownership
- BORGER L 2094
- Cadastral map
- Area
- 4,029 m²
- BORGER L 2092
- Cadastral map
- Area
- 22 m²
- Ownership situation
- Full ownership
Exterior space
- Location
- Alongside a quiet road, in wooded surroundings, rural, open location and unobstructed view
- Garden
- Surrounded by garden and sun terrace
Storage space
- Shed / storage
- Detached brick storage
- Facilities
- Electricity
Garage
- Type of garage
- Attached brick garage and parking place
- Capacity
- 1 car
- Facilities
- Electricity and heating
Parking
- Type of parking facilities
- Parking on private property
Photos 72
Floorplans 6
© 2001-2024 funda








































































