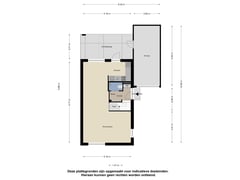Description
SPACIOUS SEMI-DETACHED HOME IN A QUIET LOCATION WITH EXCELLENT AMENITIES
Located in an ideal, peaceful residential area, this semi-detached home features tree bedrooms, a garage, and a garden with a large covered terrace. Situated at the edge of the forest and along a quiet street, the property offers optimal privacy along with good access to Maastricht, Heerlen, and Eindhoven. Various amenities are within walking and biking distance, including supermarkets, a bakery, primary schools, Kasteelpark Born, Kruidvat, and Hema.
LAYOUT
GROUND FLOOR:
- Entrance with tiled floor, utility meter cabinet, and guest toilet with a washbasin.
- L-shaped living room (8.90m x 5.18m/2.78m) with laminate flooring and a convenient wall closet.
- Modern open kitchen (5.18m x 2.07m) with tiled flooring, corner setup, and various built-in appliances: extractor hood, dishwasher, fridge-freezer combination, and induction cooktop.
- The garage is accessible through the terrace cover.
- Low-maintenance garden with a covered terrace.
FIRST FLOOR:
- Hallway with laminate flooring.
- Three bedrooms with laminate flooring:
* Bedroom 1: 3.30m x 3.00m
* Bedroom 2: 3.40m x 3.30m
* Bedroom 3: 3.35m x 3.15m
- Bathroom (2.72m x 1.98m) with underfloor heating, bathtub, walk-in shower, vanity unit, second toilet, and connections for a washing machine and dryer.
SECOND FLOOR:
- Cv installation.
- Additional washing machine and dryer connections.
DETAILS:
- Beautifully located with ample privacy.
- Solar panels and cv boiler are owned.
- Underfloor heating in the living room and bathroom.
Built in 1988, the home sits on a generous 242 m² plot, with private parking space for two cars. It has a volume of 419 m³ and a living area of 116 m². This home is a must-see!
Contact us today for more information and to schedule a viewing.
This sales information has been compiled with the utmost care. We rely partially on information provided by third parties, and as such, no rights can be derived from any errors or omissions. If specific information is of essential importance to you, we advise you to verify its accuracy. We accept no liability for any inaccuracies, omissions, or other deficiencies, or the consequences thereof. All measurements and sizes are indicative.
The buyer is at all times entitled to carry out a structural inspection at their own expense or consult other advisors to obtain a good understanding of the property's condition or other relevant aspects. When making an offer, the buyer must indicate if they wish to conduct such an inspection.
The deposit/bank guarantee is 10% of the purchase price. The buyer must deposit this amount with the relevant notary one week after the expiration of any contingencies. For the protection of both buyer and seller, it is expressly stated that a purchase agreement for this property will only come into effect once both parties have signed the agreement ("written requirement").
Features
Transfer of ownership
- Asking price
- € 279,000 kosten koper
- Asking price per m²
- € 2,385
- Original asking price
- € 289,000 kosten koper
- Listed since
- Status
- Available
- Acceptance
- Available immediately
Construction
- Kind of house
- Single-family home, double house
- Building type
- Resale property
- Year of construction
- 1988
- Type of roof
- Gable roof covered with roof tiles
Surface areas and volume
- Areas
- Living area
- 117 m²
- Other space inside the building
- 19 m²
- Exterior space attached to the building
- 16 m²
- Plot size
- 231 m²
- Volume in cubic meters
- 479 m³
Layout
- Number of rooms
- 4 rooms (3 bedrooms)
- Number of bath rooms
- 1 bathroom and 1 separate toilet
- Bathroom facilities
- Bath, toilet, underfloor heating, and sink
- Number of stories
- 2 stories and an attic
- Facilities
- Skylight, mechanical ventilation, and passive ventilation system
Energy
- Energy label
- Insulation
- Roof insulation and double glazing
- Heating
- CH boiler
- Hot water
- CH boiler
- CH boiler
- Nefit (gas-fired combination boiler, in ownership)
Cadastral data
- BORN F 3734
- Cadastral map
- Area
- 231 m²
- Ownership situation
- Full ownership
Exterior space
- Location
- Alongside a quiet road, in wooded surroundings and in residential district
- Garden
- Back garden
- Back garden
- 83 m² (10.00 metre deep and 8.32 metre wide)
- Garden location
- Located at the south with rear access
Garage
- Type of garage
- Attached brick garage
- Capacity
- 1 car
- Facilities
- Electricity and running water
Parking
- Type of parking facilities
- Parking on private property and public parking
Want to be informed about changes immediately?
Save this house as a favourite and receive an email if the price or status changes.
Popularity
0x
Viewed
0x
Saved
11/11/2024
On funda






