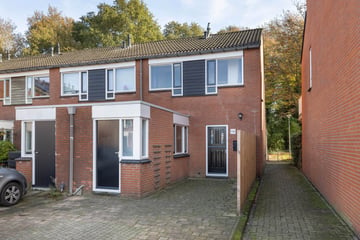This house on funda: https://www.funda.nl/en/detail/koop/borne/huis-ruwerstraat-110/43799092/

Description
Gelegen aan de rand van de woonwijk 'Letterveld' keurig onderhouden eindwoning met lichte woonkamer, verzorgde besloten achtertuin met houten tuinhuis en sfeervolle overkapping.
De tuin is via een achterom bereikbaar en biedt veel privacy door de vrije ligging aan een groenstrook, aan de voorzijde is er parkeergelegenheid voor 2 auto's op eigen terrein.
Voorzieningen zoals winkels, centrum, treinstation, scholen, uitvalswegen en sportvoorzieningen zijn op korte afstand gelegen.
Indeling:
Begane grond:
Entree, hal met toiletruimte v.v. vrijhangend toilet en fontein, meterkast, trap-/bergkast en trapopgang, de royale tuingerichte woonkamer heeft een deur naar het terras en veel lichtinval door de vele ramen en een groot dakraam.
Half open keuken voorzien van kookplaat, afzuigkap, oven, koelkast en vaatwasser en toegang tot de berging/bijkeuken met opstelplaats voor wasapparatuur.
Eerste etage:
Overloop met vaste kast, twee ruime slaapkamers, badkamer met een ligbad v.v. douche, vaste wastafel met meubel, design radiator en een vrijhangend toilet.
Tweede etage:
Middels een vlizotrap bereikbare bergzolder met opstelplaats voor de cv-ketel.
Bijzonderheden:
* Bouwjaar 1980;
* Woonoppervlakte 87 m²;
* Inhoud woonhuis: 366 m³;
* Perceeloppervlak: 155 m²;
* Energielabel D;
* Verwarming en warm water voorziening d.m.v. cv-ketel Intergas, bouwjaar 2011, eigendom;
* Rustige en kindvriendelijke woonomgeving;
* Vrij uitzicht aan de achterzijde;
* Tuin met achterom en houten tuinhuis met veranda (2020);
* Gunstige ligging, op loopafstand van het station en dorpscentrum, in een rustige groene woonwijk;
* Aanvaarding op korte termijn is mogelijk;
* Bij de koop is een waarborgsom/bankgarantie van 10% van de koopsom vereist.
Features
Transfer of ownership
- Last asking price
- € 287,500 kosten koper
- Asking price per m²
- € 3,305
- Status
- Sold
Construction
- Kind of house
- Single-family home, corner house
- Building type
- Resale property
- Year of construction
- 1980
- Type of roof
- Gable roof covered with roof tiles
Surface areas and volume
- Areas
- Living area
- 87 m²
- Other space inside the building
- 4 m²
- External storage space
- 5 m²
- Plot size
- 155 m²
- Volume in cubic meters
- 366 m³
Layout
- Number of rooms
- 3 rooms (2 bedrooms)
- Number of bath rooms
- 1 bathroom
- Bathroom facilities
- Bath, toilet, sink, and washstand
- Number of stories
- 2 stories and an attic
- Facilities
- Mechanical ventilation, passive ventilation system, and TV via cable
Energy
- Energy label
- Insulation
- Roof insulation, partly double glazed and insulated walls
- Heating
- CH boiler
- Hot water
- CH boiler
- CH boiler
- Intergas (2011, in ownership)
Cadastral data
- BORNE K 3086
- Cadastral map
- Area
- 155 m²
- Ownership situation
- Full ownership
Exterior space
- Location
- Alongside a quiet road and in residential district
- Garden
- Back garden and front garden
- Back garden
- 40 m² (8.00 metre deep and 5.00 metre wide)
- Garden location
- Located at the east with rear access
Storage space
- Shed / storage
- Attached brick storage
Parking
- Type of parking facilities
- Parking on private property
Photos 33
© 2001-2025 funda
































