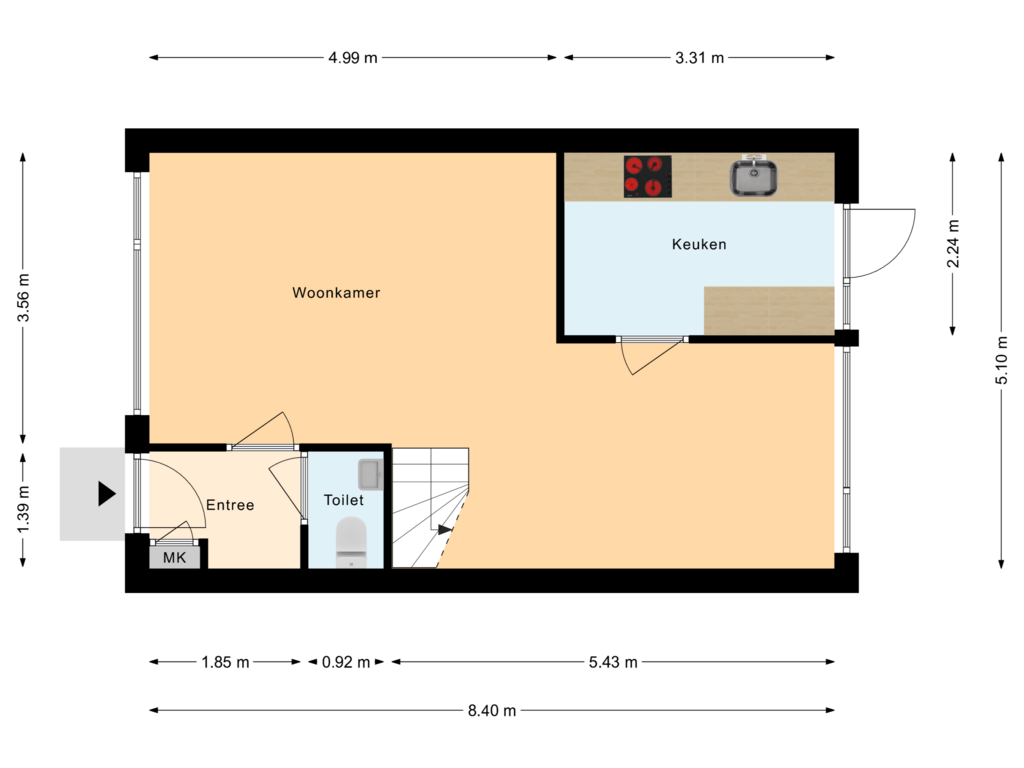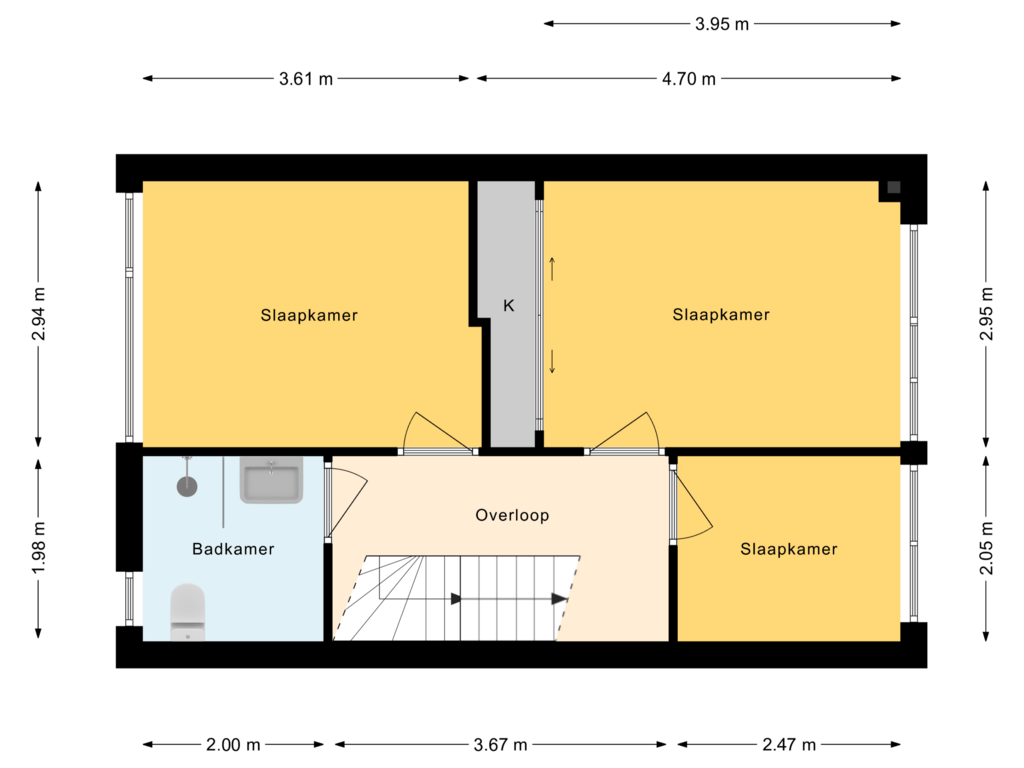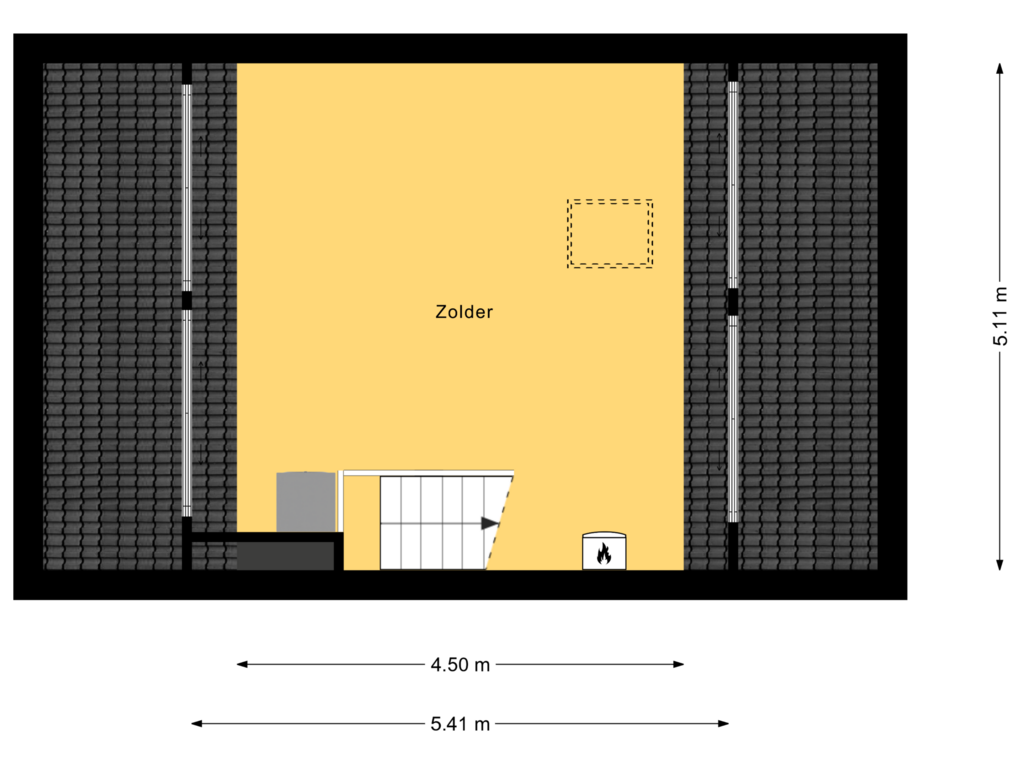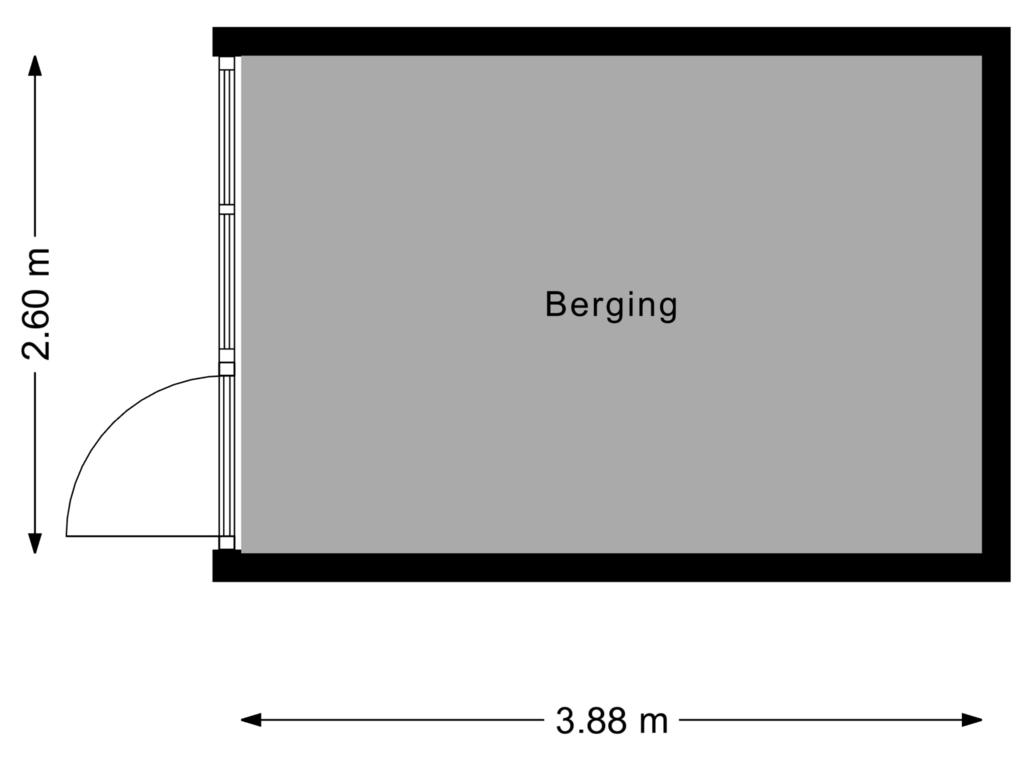This house on funda: https://www.funda.nl/en/detail/koop/borne/huis-van-ghentstraat-4/43741366/
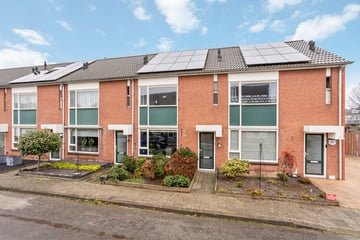
Van Ghentstraat 47622 XT Borne't Wensink Zuid
€ 295,000 k.k.
Description
“Je opent Funda, scrollen scrollen en... pling!” Yes gevonden, dé ultieme HOME base om in 2025 van start te gaan! Gewoon lekker wonen, zoals we dat kennen uit de jaren '70: geen poespas, niet te groot, niet te klein maar een heerlijk typisch huis om jouw woonavontuur te beginnen.
Vanuit het knusse Borne fiets je zó naar het levendige Hengelo via de fietssnelweg. Kids? Die rennen straks rond op het speelveldje aan het eind van de straat. En voor de dagelijkse boodschappen? De PLUS zit om de hoek. Werk of uitstapje? Je zit in no-time op de snelweg. Alles binnen handbereik!
Wie wil nou niet knallend 2025 in gaan? Wij bij HOME natuurlijk wel so let’s get started:
• Die blauw muur in de woonkamer draagt daar zeker aan bij!
• Een dichte keuken met potentie: muur eruit en voilà, een moderne open keuken.
• De 2e verdieping dient nu nog als zolder/wasruimte, maar wat een eenvoudig wandje creëer je hier met gemakt een wasruimte en 4e slaapkamer.
Features
Transfer of ownership
- Asking price
- € 295,000 kosten koper
- Asking price per m²
- € 2,783
- Listed since
- Status
- Available
- Acceptance
- Available in consultation
Construction
- Kind of house
- Single-family home, row house
- Building type
- Resale property
- Year of construction
- 1973
- Specific
- Partly furnished with carpets and curtains
- Type of roof
- Gable roof covered with roof tiles
Surface areas and volume
- Areas
- Living area
- 106 m²
- Exterior space attached to the building
- 1 m²
- External storage space
- 10 m²
- Plot size
- 123 m²
- Volume in cubic meters
- 369 m³
Layout
- Number of rooms
- 5 rooms (4 bedrooms)
- Number of bath rooms
- 1 bathroom and 1 separate toilet
- Bathroom facilities
- Walk-in shower, toilet, sink, and washstand
- Number of stories
- 2 stories and an attic
- Facilities
- Skylight, optical fibre, mechanical ventilation, passive ventilation system, TV via cable, and solar panels
Energy
- Energy label
- Insulation
- Roof insulation and energy efficient window
- Heating
- CH boiler
- Hot water
- CH boiler
- CH boiler
- Nefit Topline (gas-fired combination boiler from 2011, in ownership)
Cadastral data
- BORNE I 2637
- Cadastral map
- Area
- 123 m²
- Ownership situation
- Full ownership
Exterior space
- Location
- Alongside a quiet road and in residential district
- Garden
- Back garden, front garden and sun terrace
- Back garden
- 38 m² (10.00 metre deep and 5.40 metre wide)
- Garden location
- Located at the northwest with rear access
Storage space
- Shed / storage
- Detached brick storage
- Facilities
- Electricity
Parking
- Type of parking facilities
- Public parking
Photos 23
Floorplans 4
© 2001-2024 funda























