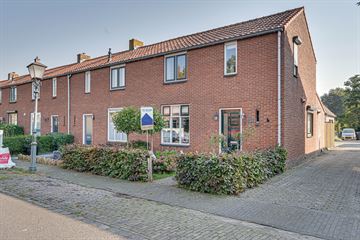This house on funda: https://www.funda.nl/en/detail/koop/borssele/huis-noordsingel-25/43647403/

Description
Deze uitgebouwde hoekwoning in Borssele biedt alles wat je nodig hebt voor comfortabel gezinsleven. De lichte woonkamer met de royale aanbouw en het fraaie parket zorgen voor een warme en uitnodigende sfeer. De moderne keuken, volledig uitgerust met alle gemakken zoals een inductiekookplaat, oven, combimagnetron en vaatwasser, maakt koken een plezier.
Met drie ruime slaapkamers op de eerste verdieping, een zolder via een vlizotrap, en vloerverwarming op de begane grond, biedt het huis zowel comfort als ruimte. De zonnepanelen en isolatie van het dak en de grondvloer dragen bij aan de energie-efficiëntie, al is het goed om te weten dat de muren niet geïsoleerd zijn.
Buiten kun je genieten van een zonnige tuin op het Zuiden met een groot terras en nieuwe schuttingen voor extra privacy. De geïsoleerde garage achterin de tuin, met een elektrische deur en een grote zolder, biedt tal van mogelijkheden – van opslagruimte tot werkplaats of zelfs een extra slaapkamer.
De ligging in een rustig dorp dicht bij de zeedijk maakt dit huis extra aantrekkelijk voor gezinnen die houden van een rustige omgeving met toch alle gemakken in de buurt.
Features
Transfer of ownership
- Asking price
- € 275,000 kosten koper
- Asking price per m²
- € 3,125
- Listed since
- Status
- Sold under reservation
- Acceptance
- Available in consultation
Construction
- Kind of house
- Single-family home, corner house
- Building type
- Resale property
- Year of construction
- 1950
- Type of roof
- Gable roof covered with slate
Surface areas and volume
- Areas
- Living area
- 88 m²
- External storage space
- 62 m²
- Plot size
- 203 m²
- Volume in cubic meters
- 350 m³
Layout
- Number of rooms
- 6 rooms (3 bedrooms)
- Number of stories
- 2 stories and a loft
- Facilities
- Skylight, rolldown shutters, and solar panels
Energy
- Energy label
- Insulation
- Roof insulation, partly double glazed and floor insulation
- Heating
- CH boiler
Cadastral data
- BORSSELE B 1692
- Cadastral map
- Area
- 203 m²
- Ownership situation
- Full ownership
Exterior space
- Garden
- Back garden and front garden
- Back garden
- 54 m² (9.00 metre deep and 6.00 metre wide)
- Garden location
- Located at the south
Garage
- Type of garage
- Detached brick garage
- Capacity
- 1 car
- Facilities
- Electrical door
- Insulation
- Completely insulated
Parking
- Type of parking facilities
- Public parking
Photos 63
© 2001-2024 funda






























































