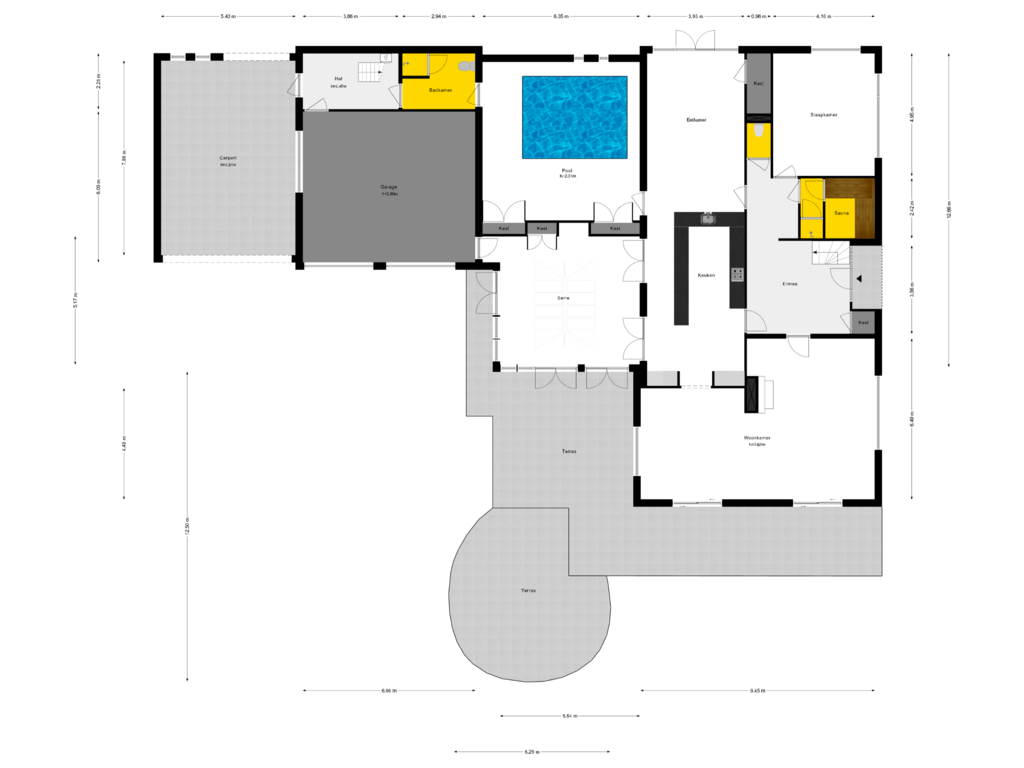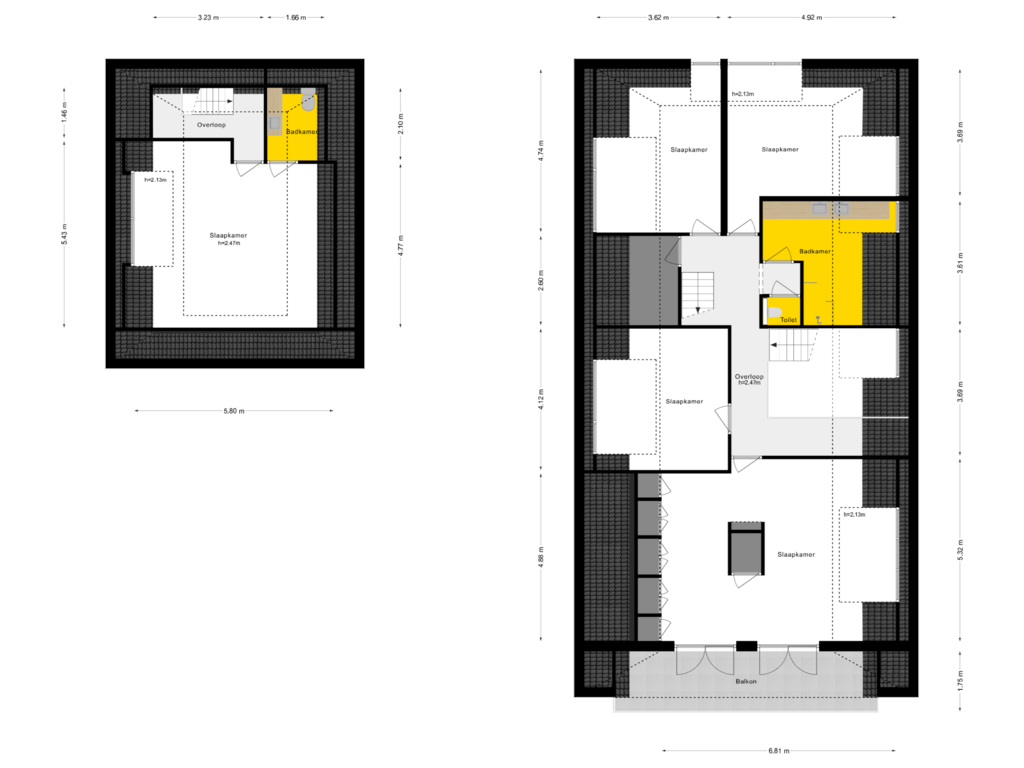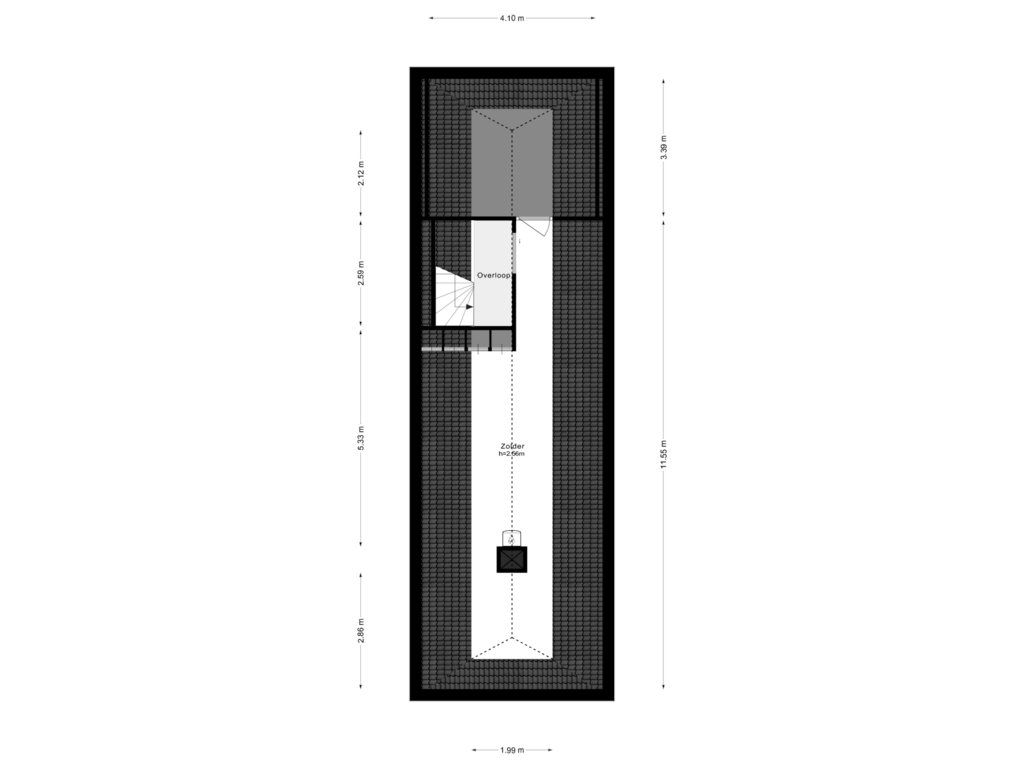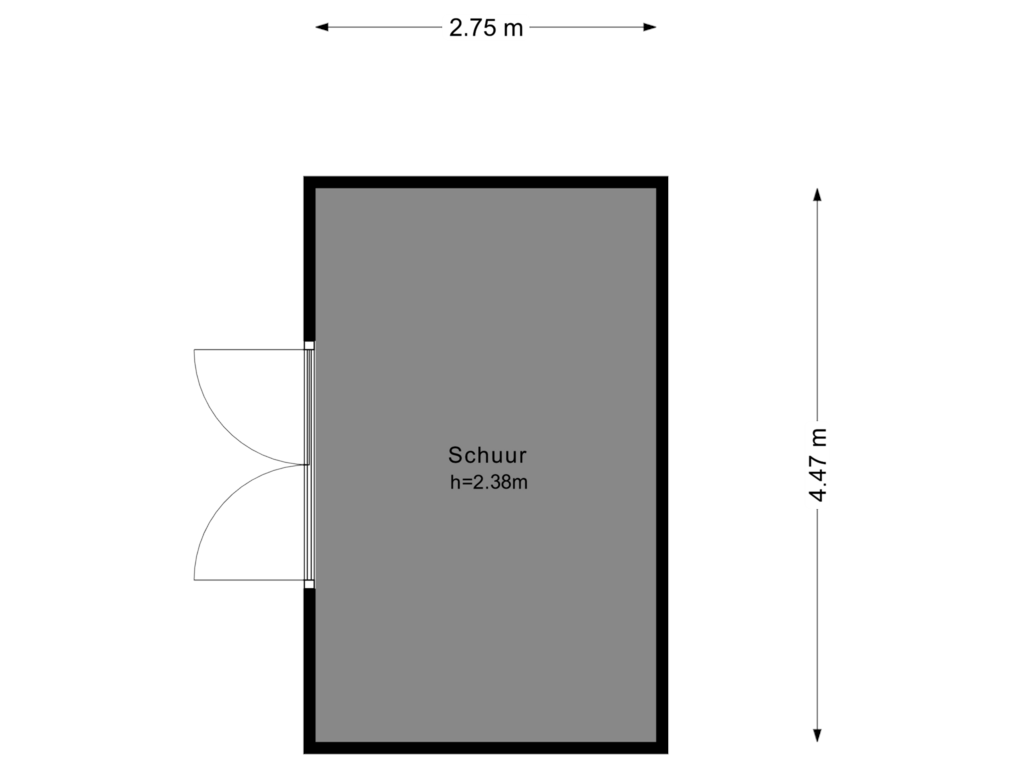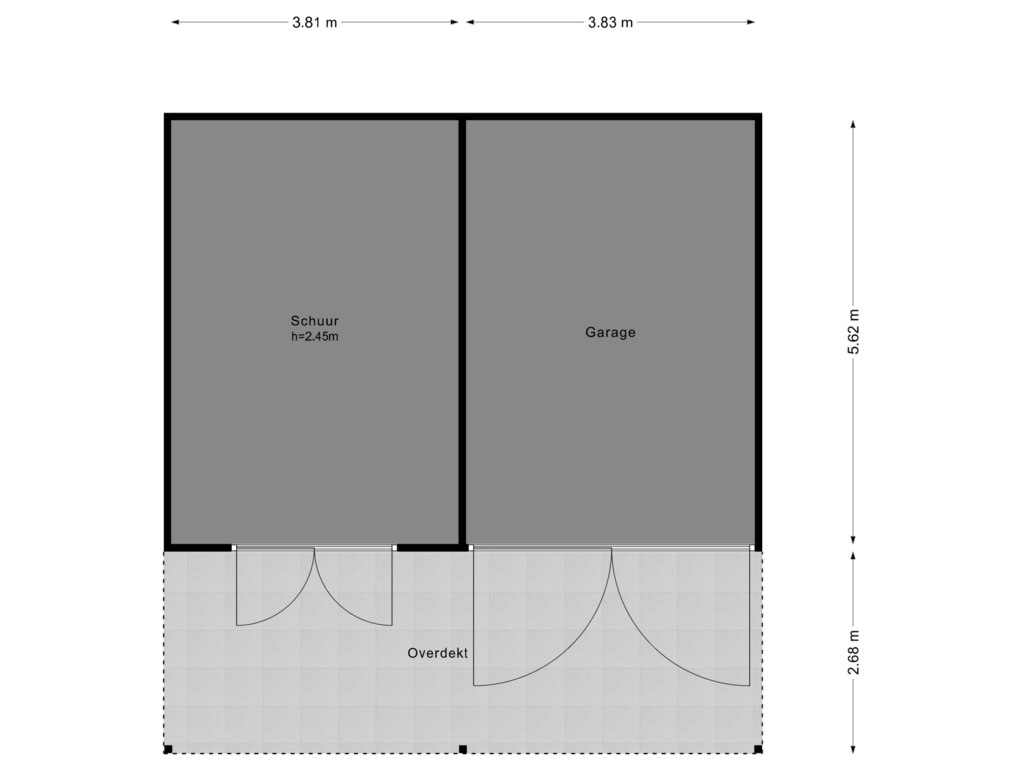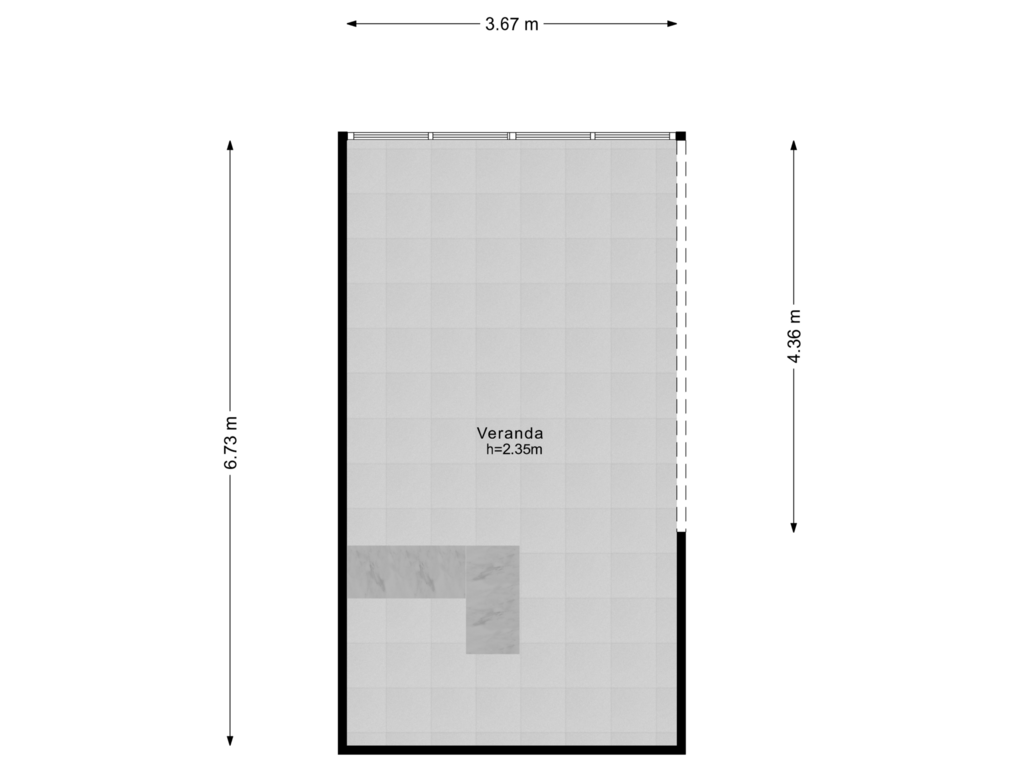This house on funda: https://www.funda.nl/en/detail/koop/boskoop/huis-middelburgseweg-109/43797772/
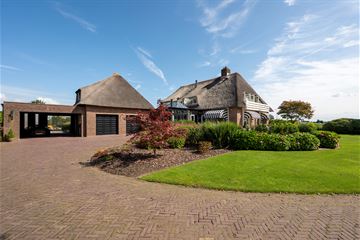
Middelburgseweg 1092771 NJ BoskoopZuidwijk
Price on request
Eye-catcherExclusieve vrijstaande villa met tennisbaan en binnenzwembad
Description
EXCLUSIVE DETACHED VILLA WITH TENNIS COURT AND INDOOR SWIMMING POOL
-LUXURY LIVING IN THE GREEN HEART, MUNICIPALITY OF ALPHEN AAN DEN RIJN-
Located on a spacious 7,575 m² plot,
Accessed via an impressive concrete bridge with electric gate and camera security.
An expansive living area of 410 m², with ample natural light and ambiance.
Luxurious kitchen, dining room, and conservatory; indoor pool with jet stream; a Finnish sauna.
5 large bedrooms (optionally 6).
Park-like landscaped garden with a 4-zone irrigation system.
Smashcourt tennis court, ideal for active relaxation.
Double carport, double integrated garage, and a double detached garage.
CADASTRE
Municipality of Boskoop, section B, number 5475, Municipality of Boskoop, section B, number 5474, and Municipality of Boskoop, section B, number 5476, totaling 7,575 m².
ENERGY LABEL
The property at Middelburgseweg 109, 2771 NJ in Boskoop, Municipality of Alphen aan den Rijn, has an energy label B.
The energy label is valid until 17-10-2034.
Read more at
Experience ultimate luxury in this breathtaking villa, situated in picturesque Boskoop, part of the Municipality of Alphen aan den Rijn, renowned for its greenery and tranquility. With a generous 7,575 m² plot bordered by water on three sides, an impressive 410 m² of living space, and an array of top-notch amenities, the villa exudes a warm, stately allure. The entrance is a grand experience as you drive over a sturdy concrete bridge and through an electric gate with intercom and camera security, ensuring optimal privacy and safety.
LAYOUT
Step into the stunning living room, finished with a high-quality teak floor and open fireplace. The conservatory with a pyramid-shaped glass roof allows abundant natural light, creating the perfect relaxation spot. The living room and conservatory, totaling approximately 90 m², offer a beautiful view of the well-landscaped garden. Here, you can enjoy unforgettable moments with family and friends, while the natural light and green surroundings provide a serene ambiance.
The spacious kitchen and dining room, around 50 m², are a culinary haven equipped with all amenities, featuring elegant Belgian bluestone in a herringbone pattern. The blend of style and functionality makes this space perfect for both informal dinners and formal occasions.
Experience pure luxury with your own indoor swimming pool, 5 x 4 meters, with a powerful jet stream, allowing you to enjoy a refreshing dip any time of the day. The adjoining bathroom and toilet provide ultimate convenience, while the Finnish sauna with an adjacent shower (approx. 10 m²) is the perfect place to unwind. The property also includes a study on the ground floor, ideal for those who want to work comfortably from home, which can also serve as an additional bedroom.
On the first floor, there are four spacious bedrooms and a luxury bathroom, all finished with premium materials. One of the rooms is currently used as a study. The master bedroom truly lives up to its name, featuring built-in wardrobes and double doors leading to a balcony with views of the peaceful surroundings. The attic, approx. 30 m² with a standing height of 2.56 meters, offers additional storage space. The villa includes a double integrated garage of 43 m² and an equally sized double carport.
Above the garage is a 35 m² studio, a versatile space perfect for guests, a comfortable home office, or an independent living area for an au pair. With its own entrance, the studio provides a sense of independence and privacy, ideal for extended stays by guests or staff.
The studio is fully equipped with a private bathroom, including a vanity and toilet, enhancing its appeal. It’s an ideal setting for an inspiring workspace or a cozy guest area with all the amenities family and friends need to feel at home.
GARDEN AND RECREATION
Step outside into the award-winning landscaped garden (Rabobank Growth and Bloom Prize), a feast for the eyes with a year-round display of blooming rhododendrons and azaleas. The garden is fully equipped with a robotic lawnmower and a 4-zone irrigation system, keeping maintenance minimal. The Smashcourt tennis court, fenced and with drainage, invites you to enjoy sports activities. The Smashcourt is a 'Red Sand artificial grass court', similar to a synthetic grass mat with an unbound ceramic top layer. After a game of tennis, relax on the nearby 25 m² veranda, perfect for a glass of wine or a good book.
There is also a second garage and two outdoor storage spaces for additional storage and gardening tools.
This unique villa combines luxury, comfort, and privacy in one of the most beautiful locations in the Green Heart. Don’t miss this chance to enjoy a life of style and serenity. This is not just a house; it’s a home where dreams come true.
DIMENSIONS
See attached floor plans.
SPECIFICS
Situated in the Municipality of Alphen aan den Rijn on a generous 7,575 m² plot, the villa offers optimal privacy and security.
With an impressive 410 m² living area, there is ample room for comfort and luxury.
The spacious living room with a fireplace and conservatory (approx. 90 m²) offers plenty of natural light and views of the beautifully landscaped garden.
The luxurious, fully equipped kitchen and dining room (approx. 50 m²) are adorned with elegant Belgian bluestone in a herringbone pattern.
Enjoy an indoor swimming pool with jet stream, a Finnish sauna, and an adjoining bathroom for ultimate relaxation.
A total of 6 luxury, spacious bedrooms.
A multifunctional 35 m² studio with its own bathroom, perfect for guests or as a workspace or for a live-in au pair.
An award-winning landscaped garden and a Smashcourt tennis court provide ample opportunities for relaxation and recreation.
USABLE FLOOR AREA (NEN2580)
Usable Area
Living 409 m²
Other internal space 70 m²
Building-bound outdoor space 166 m²
External storage 81 m²
Total built-up area 726 m²
Gross volume
Living 1430 m³
Other internal space 285 m³
Building-bound outdoor space 213 m³
External storage 270 m³
Total built-up volume 2198 m³
EXPLANATORY CLAUSE NEN2580
The measurement instruction is based on the NEN2580 standard. This instruction aims to apply a more uniform measurement method to provide an indication of usable floor space. However, differences in measurement outcomes may occur due to interpretation differences, rounding, or measurement limitations. The NEN2580 measurement report will be attached to the sales contract.
This information has been carefully compiled by us. We accept no liability for any incompleteness, inaccuracies, or otherwise, or for the consequences thereof. All specified dimensions and areas are indicative.
Features
Transfer of ownership
- Asking price
- Price on request
- Listed since
- Status
- Available
- Acceptance
- Available in consultation
Construction
- Kind of house
- Villa, detached residential property
- Building type
- Resale property
- Year of construction
- 1985
- Type of roof
- Combination roof covered with asphalt roofing, metal and cane
Surface areas and volume
- Areas
- Living area
- 409 m²
- Other space inside the building
- 70 m²
- Exterior space attached to the building
- 166 m²
- External storage space
- 81 m²
- Plot size
- 7,575 m²
- Volume in cubic meters
- 2,198 m³
Layout
- Number of rooms
- 14 rooms (6 bedrooms)
- Number of bath rooms
- 3 bathrooms and 1 separate toilet
- Bathroom facilities
- Sauna, shower, 3 toilets, double sink, walk-in shower, and washstand
- Number of stories
- 2 stories and an attic
- Facilities
- Air conditioning, alarm installation, outdoor awning, optical fibre, mechanical ventilation, passive ventilation system, flue, and sauna
Energy
- Energy label
- Insulation
- Roof insulation, double glazing, insulated walls and floor insulation
- Heating
- CH boiler
- Hot water
- CH boiler
- CH boiler
- Nefit Exellent (gas-fired combination boiler from 2019, in ownership)
Cadastral data
- BOSKOOP B 5475
- Cadastral map
- Area
- 5,760 m²
- Ownership situation
- Full ownership
- BOSKOOP B 5474
- Cadastral map
- Area
- 1,115 m²
- Ownership situation
- Full ownership
- BOSKOOP B 5476
- Cadastral map
- Area
- 700 m²
- Ownership situation
- Full ownership
Exterior space
- Location
- Alongside a quiet road, alongside waterfront, sheltered location, rural and unobstructed view
- Garden
- Surrounded by garden
- Balcony/roof terrace
- Balcony present
Storage space
- Shed / storage
- Detached wooden storage
- Facilities
- Electricity
Garage
- Type of garage
- Attached brick garage, carport and built-in
- Capacity
- 5 cars
- Facilities
- Electricity and heating
Parking
- Type of parking facilities
- Parking on gated property
Photos 84
Floorplans 6
© 2001-2024 funda




















































































