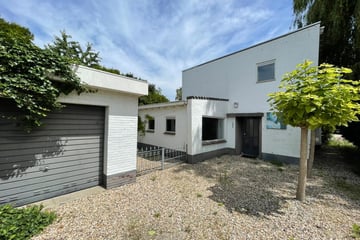
Korenbloemstraat 1036657 BB Boven-LeeuwenKern Boven-Leeuwen
€ 585,000 k.k.
Description
Gelegen in Boven-Leeuwen ligt deze karakteristieke en ruime eengezinswoning in de Korenbloemstraat. De woning heeft een woonoppervlakte van 118 m2 en bevindt zich op een ruim perceel met een oppervlakte van 660 m2. De woning is gebouwd in 1960 en gemoderniseerd in 2004. De woning heeft een energielabel F.
Begane grond:
- Ruime woonkamer met gashaard
- toilet
- Moderne eetkeuken met 5-pitsgaskookplaat, afzuigkap en 2 ovens, bijkeuken-portaal met c.v.-ketel. De begane grond is voorzien van plavuizen vloer en vloerverwarming.
Eerste verdieping
- Op de eerste etage treffen we 3 royale slaapkamers, waarvan 2 met balkon en de badkamer met douche en toilet.
Wegens omstandigheden van de vorige koper heeft het huis een jaar leeggestaan en vandaar wat achterstallig onderhoud aan tuin en verf.
Deze woning heeft de volgende eigenschappen:
-woonoppervlakte 118 m²;
-garage van 20 m²;
-kavel 660 m²;
-c.v.-ketel uit 2004;
-bouwtechnisch keuringsrapport aanwezig;
Aanvaarding: In overleg
Features
Transfer of ownership
- Asking price
- € 585,000 kosten koper
- Asking price per m²
- € 4,958
- Original asking price
- € 535,000 kosten koper
- Listed since
- Status
- Available
- Acceptance
- Available in consultation
Construction
- Kind of house
- Villa, detached residential property
- Building type
- Resale property
- Year of construction
- 1960
Surface areas and volume
- Areas
- Living area
- 118 m²
- External storage space
- 24 m²
- Plot size
- 660 m²
- Volume in cubic meters
- 420 m³
Layout
- Number of rooms
- 4 rooms (3 bedrooms)
- Number of bath rooms
- 1 bathroom and 1 separate toilet
- Bathroom facilities
- Shower, toilet, sink, and washstand
- Number of stories
- 2 stories
Energy
- Energy label
- Not available
- Heating
- CH boiler
- Hot water
- CH boiler
- CH boiler
- Gas-fired combination boiler from 2004, in ownership
Cadastral data
- WAMEL L 615
- Cadastral map
- Area
- 660 m²
Exterior space
- Garden
- Back garden, front garden and side garden
- Back garden
- 208 m² (1.30 metre deep and 1.60 metre wide)
- Garden location
- Located at the north with rear access
- Balcony/roof terrace
- Balcony present
Garage
- Type of garage
- Detached brick garage
- Capacity
- 1 car
Photos 43
© 2001-2024 funda










































