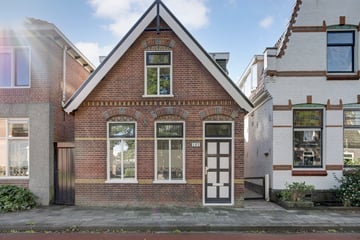This house on funda: https://www.funda.nl/en/detail/koop/bovenkarspel/huis-hoofdstraat-182/43752362/

Description
Deze leuke vrijstaande woning staat aan de lintbebouwing in het centrum van Bovenkarspel. Door de centrale ligging heb je alle voorzieningen zoals het winkelcentrum Streekhof en NS-station hier binnen hand(fiets)bereik. De oorspronkelijke woning is gebouwd omstreeks 1910 en is naderhand vergroot met een praktische bijkeuken en twee dakkapellen op de verdieping, waardoor je hier twee slaapkamers en een moderne badkamer tot je beschikking hebt.
Indeling:
Entreehal met meterkast, garderoberuimte en toegang tot de straatgerichte woonkamer. De open keuken is voorzien van een 4-pits gaskookplaat, afzuigkap, vaatwasser, oven, magnetron en een koel-/vriescombinatie. Het toilet vindt je in de praktische bijkeuken, waar je ook de wasmachine en droger kwijt kunt.
Op de eerste verdieping tref je twee slaapkamers en een moderne badkamer. De badkamer met lichtkoepel is volledig betegeld en heeft een wastafelmeubel, vloerverwarming, designradiator en een inloopdouche met hand- en stortdouche. Door de twee grote dakkapellen is er behoorlijk wat extra ruimte gecreëerd in de beide slaapkamers. De CV-ketel (2022) en de MV-box hebben een plaatsje in een vaste kast op de verdieping.
De patiotuin achter de woning ligt op het zuiden en heeft een buitentrap naar het dakterras op de bijkeuken. Hier kun je nagenoeg de hele dag genieten van de zon en zit je lekker beschut. De tuin beschikt over een achterom en een tweede steeg met een overkapping, die dienst doet als berging en waar je tevens de fietsen droog kunt stallen. Vanuit deze steeg is de bijkeuken rechtstreeks bereikbaar.
Nieuwgierig? Kom dan snel kijken naar deze leuke woonkans in de streek! De makelaars van CMK Makelaars nemen graag de tijd voor je om je de woning te laten zien!
Features
Transfer of ownership
- Last asking price
- € 275,000 kosten koper
- Asking price per m²
- € 3,929
- Status
- Sold
Construction
- Kind of house
- Single-family home, detached residential property
- Building type
- Resale property
- Year of construction
- 1910
- Specific
- Partly furnished with carpets and curtains
- Type of roof
- Gable roof covered with roof tiles
Surface areas and volume
- Areas
- Living area
- 70 m²
- Exterior space attached to the building
- 10 m²
- External storage space
- 7 m²
- Plot size
- 95 m²
- Volume in cubic meters
- 260 m³
Layout
- Number of rooms
- 3 rooms (2 bedrooms)
- Number of bath rooms
- 1 bathroom and 1 separate toilet
- Number of stories
- 2 stories
- Facilities
- Skylight, mechanical ventilation, passive ventilation system, and TV via cable
Energy
- Energy label
- Insulation
- Roof insulation, double glazing, energy efficient window, insulated walls and floor insulation
- Heating
- CH boiler
- Hot water
- CH boiler
- CH boiler
- Remeha Tzerra Ace (gas-fired combination boiler from 2022, in ownership)
Cadastral data
- STEDE BROEC A 158
- Cadastral map
- Area
- 95 m²
- Ownership situation
- Full ownership
Exterior space
- Location
- Alongside busy road and in centre
- Garden
- Back garden and sun terrace
- Sun terrace
- 12 m² (3.75 metre deep and 3.25 metre wide)
- Garden location
- Located at the south with rear access
Storage space
- Shed / storage
- Attached wooden storage
Parking
- Type of parking facilities
- Public parking
Photos 37
© 2001-2025 funda




































