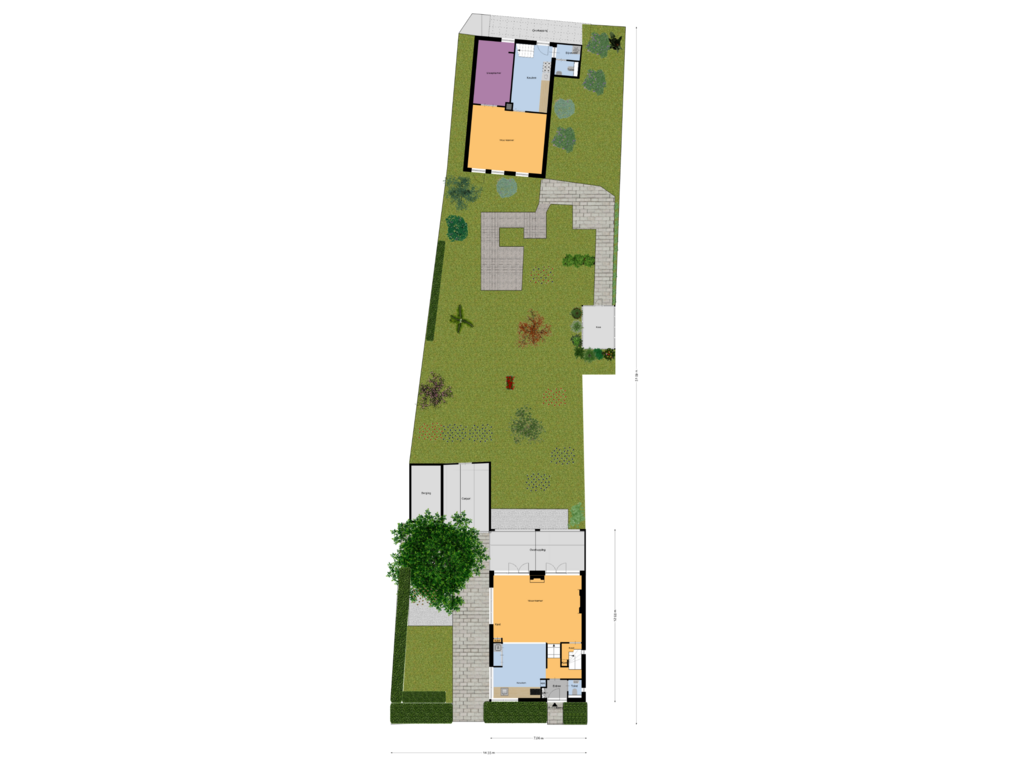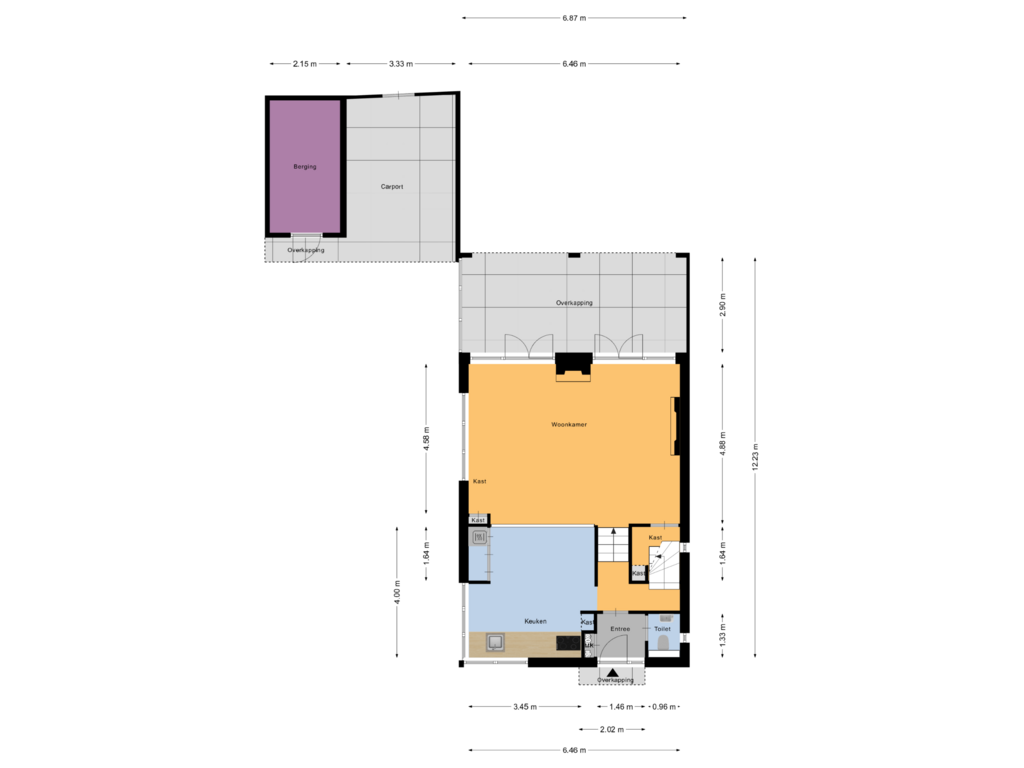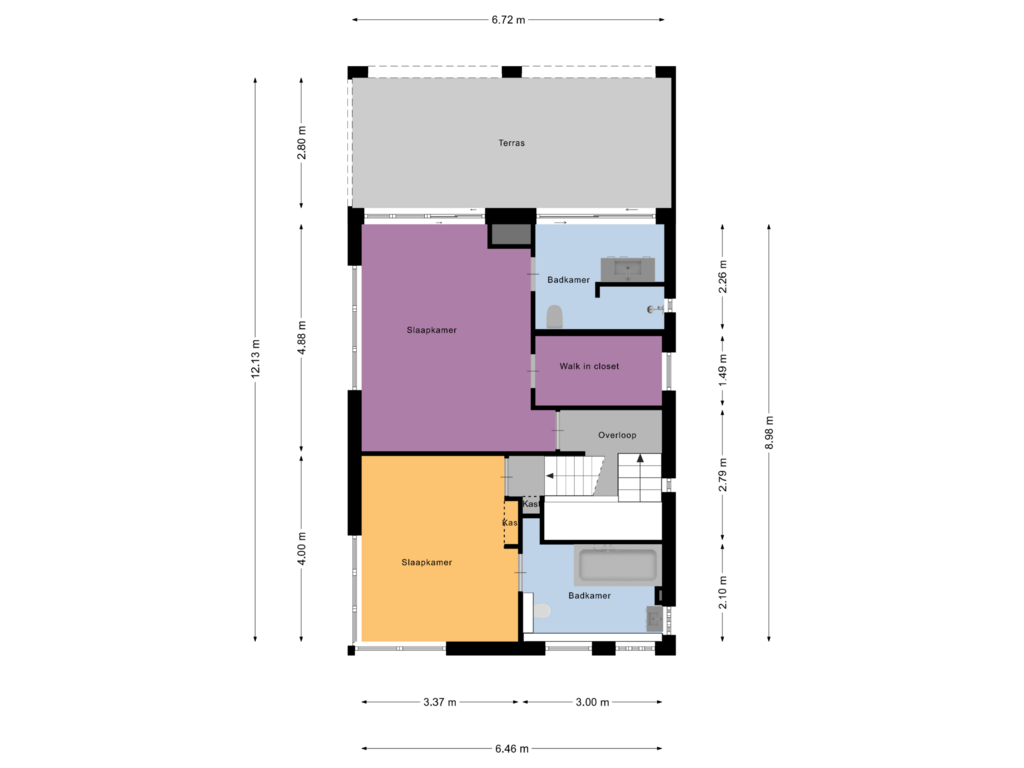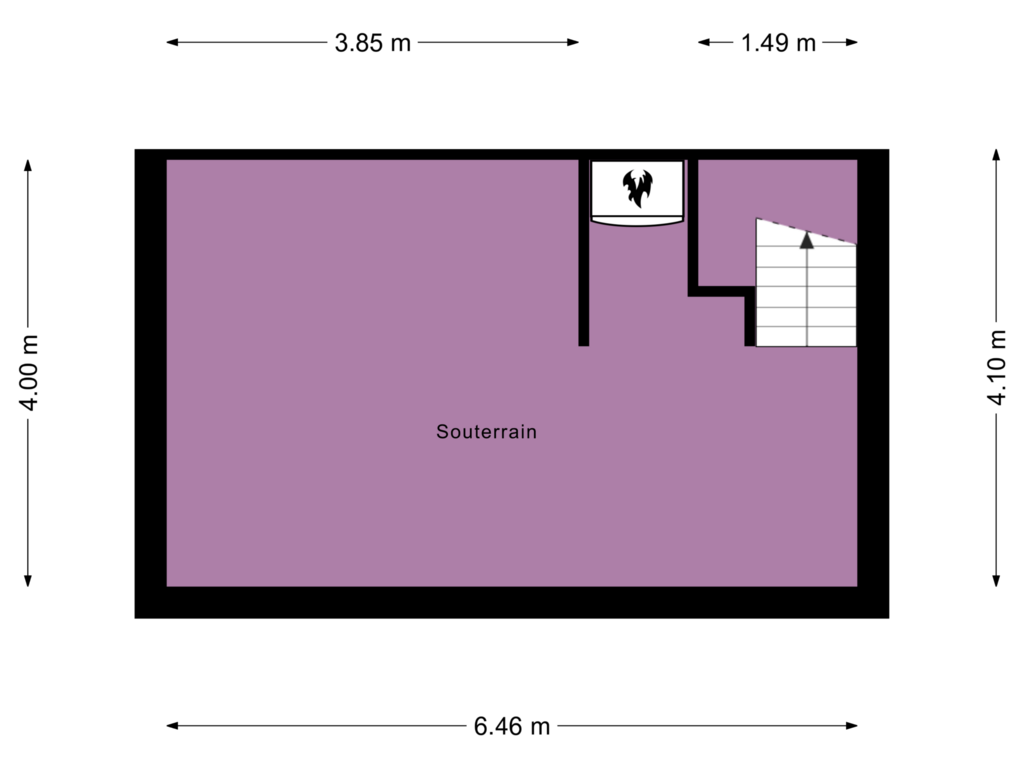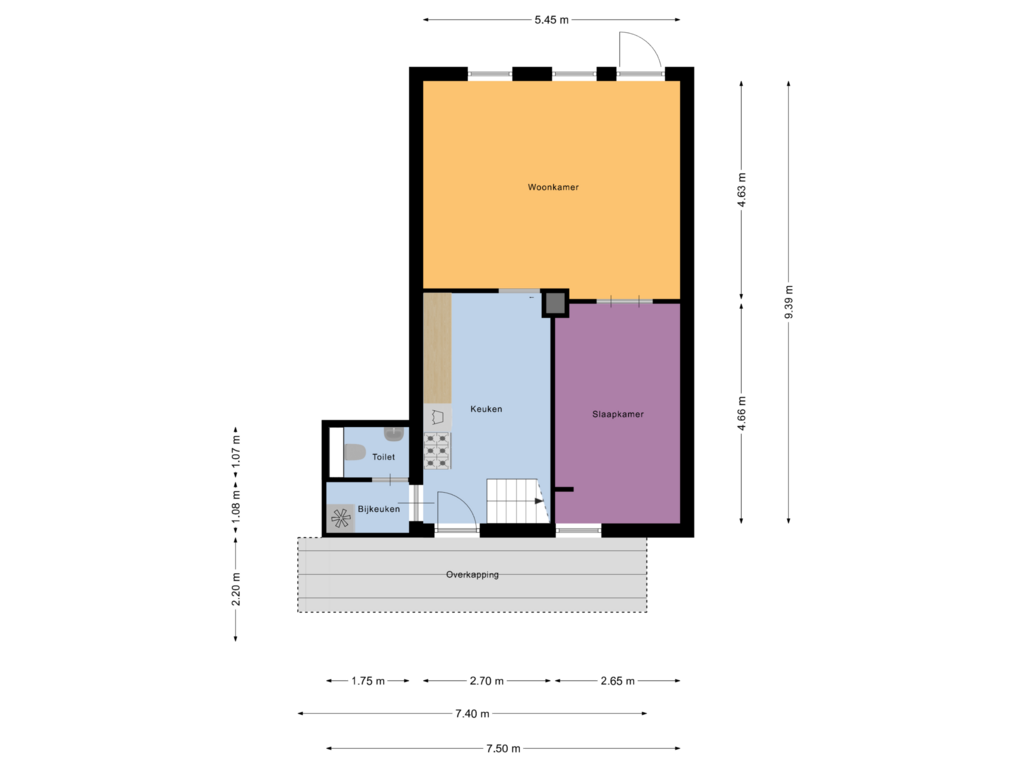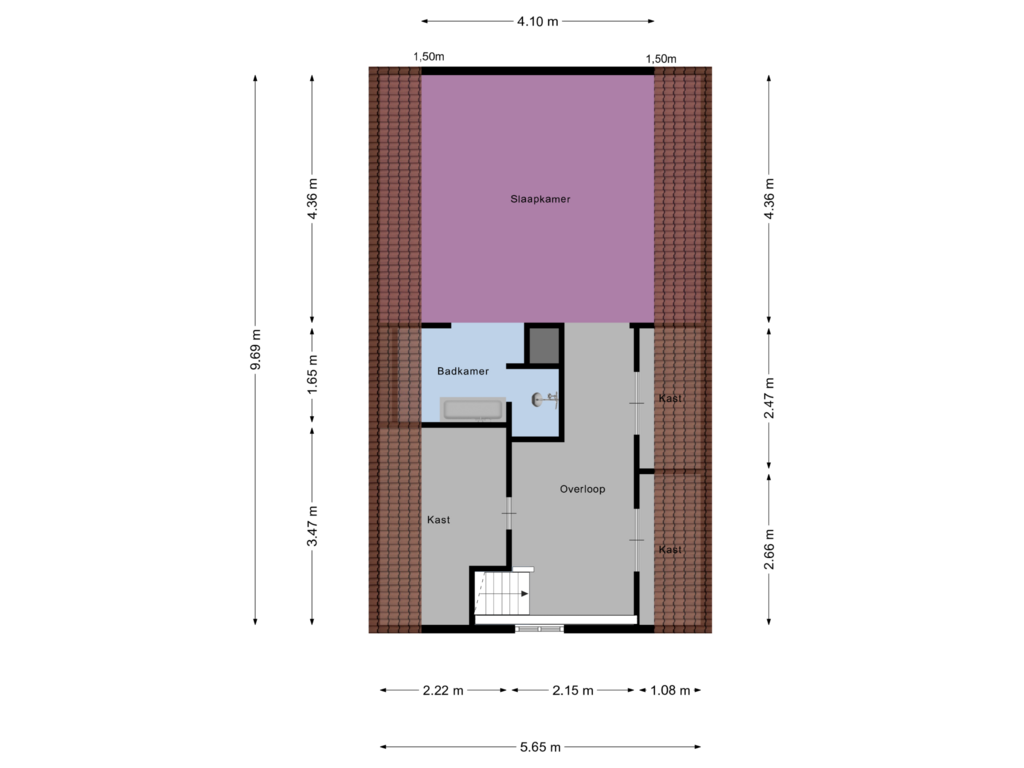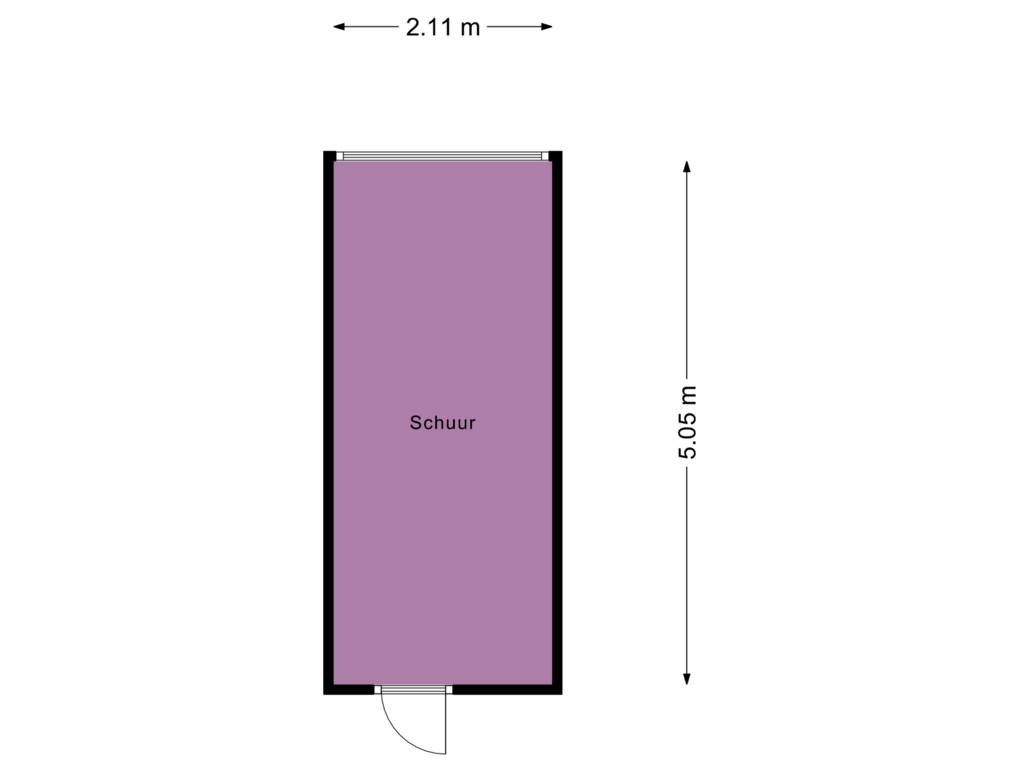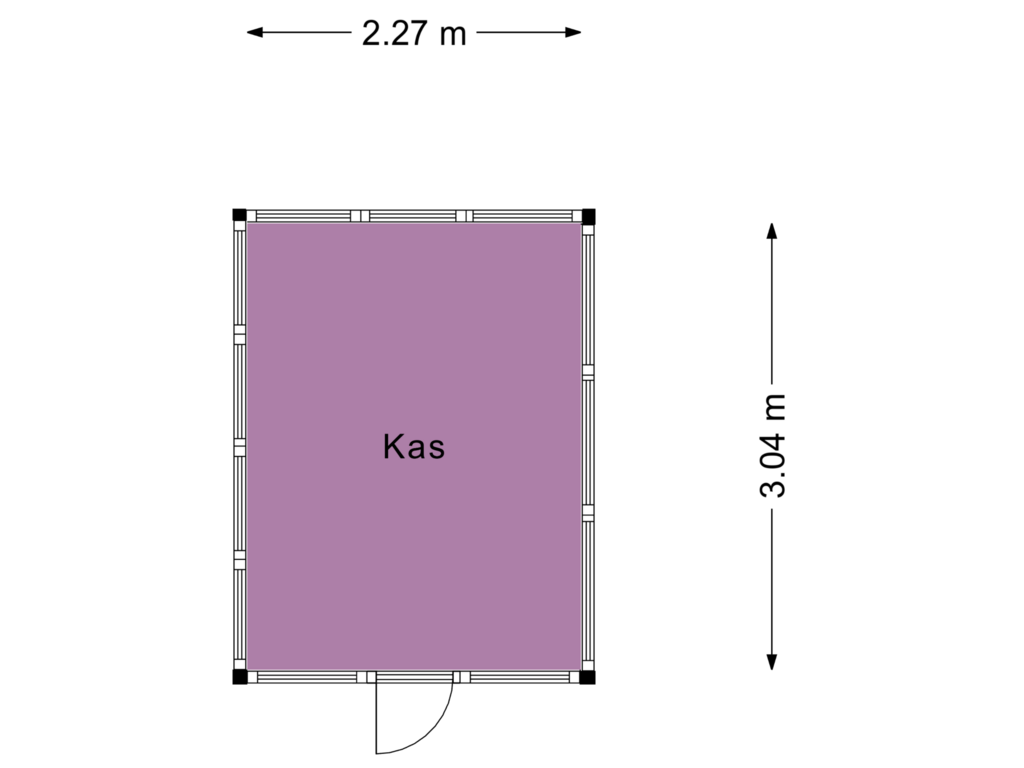This house on funda: https://www.funda.nl/en/detail/koop/bovenkarspel/huis-hoofdstraat-219/43715282/
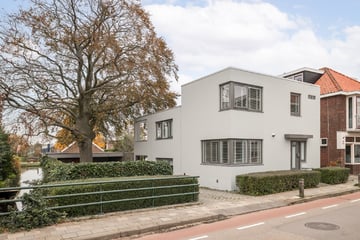
Eye-catcherOok uw woning succesvol verkopen? Bel Streekgoed Makelaardij!
Description
Deze unieke vrijstaande woning mét royaal vrijstaand gastenverblijf is perfect gelegen aan het vaarwater en omgeven door rust, ruimte en groen. Gebouwd in 1992 en in 2009 onder architectuur van Ton van der Laan bijna volledig vernieuwd, is deze woning (woonoppervlakte 116 m²) een perfect samenspel van stijl en comfort. Het geheel is gelegen op 685 m² eigen grond. Achterin de tuin bevindt zich het indrukwekkende gastenverblijf (woonoppervlakte 94 m²). Hier kunt u uw dromen waarmaken: van een sfeervolle Bed and Breakfast of kantoor aan huis tot een fijne woonplek voor familie of vrienden (voor de vergunningsmogelijkheden verwijzen wij u naar de gemeente Stede Broec).
Binnen voelt u direct de hoogwaardige afwerking en het open, lichte karakter van elk vertrek. U betreedt de woning via de entree met meterkast en toiletruimte met hang-closet. De luxe Bulthaup woonkeuken kijkt uit over de Hoofdstraat en is uitgerust met een gietvloer en vloerverwarming, evenals moderne apparatuur zoals een vaatwasser, 5-pits gaskookplaat, Quooker en apothekerskast. De keuken gaat vloeiend over in de woonkamer, die iets lager ligt, met een haard, dubbele openslaande deuren naar de tuin en een prachtige houten vloer in visgraatmotief. Vanuit de woonkamer wandelt u zo naar de veranda – dé plek om het hele jaar door te genieten van het buitenleven! De royale tuin biedt diverse terrassen, een hobbykas en zelfs een aanlegplaats voor uw boot.
Deze woning biedt extra luxe, zoals vloerverwarming in de woonkamer, keuken en badkamers, een masterbedroom met airco, inloopkast en privébadkamer met inloopdouche, hang-closet en dubbele wastafel, en een tweede slaapkamer met luxe badkamer op de bovenste verdieping die is ingericht met ligbad, hang-closet en wastafel. De master bedroom heeft tevens toegang tot het dakterras met uitzicht op de tuin.
Het gastenverblijf heeft op de begane grond een eigen woonkamer, keuken, slaapkamer en toiletruimte. Aan de achterzijde is een overkapping aan het water gerealiseerd. Op de verdieping treft u een overloop met vaste kastenwand en een slaapkamer met eigen badkamer.
Gelegen nabij uitvalswegen, scholen, NS-station en het IJsselmeer, geniet u hier van een centrale ligging zonder in te leveren op privacy en ruimte. Parkeer meerdere auto’s op eigen terrein, geniet van een recent geschilderde buitenkant (2023) en profiteer van de mogelijkheden voor zonnepanelen op het platte dak. Laat u verrassen door de eindeloze mogelijkheden van deze bijzondere woning. Wij nodigen u van harte uit voor een bezichtiging om de sfeer zelf te ervaren!
Weer achter het net gevist? Met uw eigen NVM-aankoopmakelaar maakt u meer kans op een woning. Een NVM-aankoopmakelaar komt op voor uw belangen en bespaart u tijd, geld en zorgen!
Features
Transfer of ownership
- Asking price
- € 719,000 kosten koper
- Asking price per m²
- € 3,424
- Listed since
- Status
- Sold under reservation
- Acceptance
- Available in consultation
Construction
- Kind of house
- Single-family home, detached residential property (split-level residence)
- Building type
- Resale property
- Year of construction
- 1992
- Specific
- Partly furnished with carpets and curtains
- Type of roof
- Combination roof covered with asphalt roofing
Surface areas and volume
- Areas
- Living area
- 210 m²
- Other space inside the building
- 26 m²
- Exterior space attached to the building
- 53 m²
- External storage space
- 18 m²
- Plot size
- 685 m²
- Volume in cubic meters
- 480 m³
Layout
- Number of rooms
- 3 rooms (2 bedrooms)
- Number of bath rooms
- 2 bathrooms and 1 separate toilet
- Bathroom facilities
- Double sink, walk-in shower, 2 toilets, underfloor heating, bath, and sink
- Number of stories
- 2 stories
- Facilities
- Air conditioning, flue, sliding door, and TV via cable
Energy
- Energy label
- Insulation
- Energy efficient window and completely insulated
- Heating
- CH boiler and partial floor heating
- Hot water
- CH boiler
- CH boiler
- Daalderop (gas-fired combination boiler from 2009, in ownership)
Cadastral data
- STEDE BROEC A 982
- Cadastral map
- Area
- 685 m²
- Ownership situation
- Full ownership
Exterior space
- Location
- Along waterway
- Garden
- Surrounded by garden
- Balcony/roof terrace
- Roof terrace present
Storage space
- Shed / storage
- Detached wooden storage
- Facilities
- Electricity
- Insulation
- No insulation
Garage
- Type of garage
- Carport and parking place
Parking
- Type of parking facilities
- Parking on private property and public parking
Photos 112
Floorplans 8
© 2001-2025 funda
















































































































