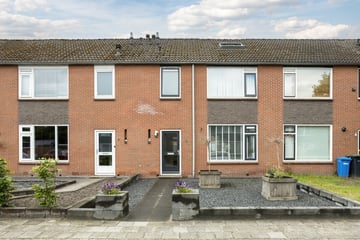This house on funda: https://www.funda.nl/en/detail/koop/bovensmilde/huis-hortensiastraat-6/43534751/

Description
Volledig gemoderniseerde, energiezuinige tussenwoning met vier slaapkamers!
Ligging & omgeving
De woning ligt aan een rustige weg in een kindvriendelijke woonwijk nabij het centrum van Bovensmilde en heeft meerdere voorzieningen, zoals supermarkten, scholen, een huisarts en sportvelden op korte afstand.
Bovensmilde is ook ontzettend goed bereikbaar dankzij de ligging vlakbij de A28 Groningen-Zwolle en de N371 Smilde-Assen. Ook is er genoeg mogelijkheid om vanuit Beilen met het openbare vervoer te reizen door de meerdere bushaltes.
Kenmerken
- Bouwjaar: 1970
- Woonoppervlakte: 112 m²
- Perceeloppervlakte: 157 m²
- Indeling: eengezinswoning met drie slaapkamers
Indeling
De begane grond bestaat uit een hal/entree en toilet, waarna je uitkomt in de keuken die is opgesteld in een lichte kleurstelling met doorgang naar de royale woonkamer. De tuin is toegankelijk via de keuken én ook bereikbaar via de achterzijde van de woning!
Via de hal/entree kan je met de trap naar de eerste verdieping. Deze verdieping beschikt over drie slaapkamers en een moderne badkamer voorzien van een inloopdouche, tweede toilet en een badmeubel.
Via een vaste trap kan je naar de tweede verdieping, waar er mogelijkheid is voor een vierde slaapkamer. Heb je geen vier slaapkamers nodig? Deze kamer leent zich ook uitstekend als kantoor, ideaal als je (regelmatig) thuiswerkt.
Overige
- Volledig geïsoleerd
- In 2020 volledig gemoderniseerd
- Nieuwe badkamer met inloopdouche, tweede toilet en badmeubel
Instapklare eengezinswoning met vier slaapkamers! Zie jij jezelf hier wel wonen? Plan dan direct een bezichtiging in.
Features
Transfer of ownership
- Last asking price
- € 259,500 kosten koper
- Asking price per m²
- € 2,317
- Status
- Sold
Construction
- Kind of house
- Single-family home, row house
- Building type
- Resale property
- Year of construction
- 1970
- Type of roof
- Gable roof covered with roof tiles
Surface areas and volume
- Areas
- Living area
- 112 m²
- Exterior space attached to the building
- 1 m²
- External storage space
- 13 m²
- Plot size
- 157 m²
- Volume in cubic meters
- 392 m³
Layout
- Number of rooms
- 5 rooms (5 bedrooms)
- Number of bath rooms
- 1 bathroom and 1 separate toilet
- Bathroom facilities
- Walk-in shower, toilet, and washstand
- Number of stories
- 3 stories
- Facilities
- Optical fibre, mechanical ventilation, and TV via cable
Energy
- Energy label
- Insulation
- Roof insulation, double glazing, energy efficient window, insulated walls and floor insulation
- Heating
- CH boiler
- Hot water
- CH boiler
- CH boiler
- Nefit HR (gas-fired combination boiler from 2008, in ownership)
Cadastral data
- SMILDE L 3036
- Cadastral map
- Area
- 157 m²
- Ownership situation
- Full ownership
Exterior space
- Location
- Alongside a quiet road, in residential district and unobstructed view
- Garden
- Back garden and front garden
- Back garden
- 60 m² (10.00 metre deep and 6.00 metre wide)
- Garden location
- Located at the southwest with rear access
Storage space
- Shed / storage
- Detached brick storage
- Facilities
- Electricity
- Insulation
- No insulation
Parking
- Type of parking facilities
- Public parking
Photos 45
© 2001-2025 funda












































