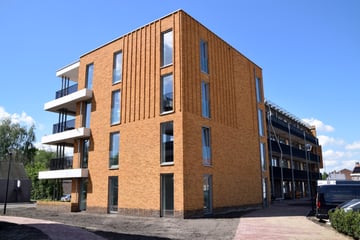This house on funda: https://www.funda.nl/en/detail/koop/boxmeer/appartement-manebiest-15/43583367/

Description
Op een fantastische woonlocatie, in het centrum van Boxmeer, 3-kamerappartement met berging en privé parkeerplaats, gelegen op de begane grond. Dit appartement is in het eerste kwartaal van 2024 opgeleverd en kan nog geheel naar eigen wens en smaak ingericht worden. Op loopafstand van het bruisende centrum van Boxmeer met vele winkels en restaurants, supermarkt, huisarts en het openbaar vervoer.
Indeling:
Begane grond: hal met meterkast, 2 slaapkamers, toiletruimte voorzien van wandcloset en fonteintje, badkamer met inloopdouche en wastafel met meubel. Bergruimte met de opstelling van de WTW-unit, elektrische boiler en warmtepomp. Ruime woonkamer met open keuken, voorzien van veel lichtinval door de grote raampartijen, middels buitendeur toegang tot het balkon/ terras.
Diverse gegevens:
De keukenopstelling is voorzien van een inductiekookplaat, afzuigkap, vaatwasser, koelkast, vriezer en spoelbak.
De woning is recent opgeleverd volgens de laatste nieuwbouweisen.
Energiezuinig appartement met een WTW-unit en warmtepomp.
Privé parkeerplaats in de parkeerkelder.
Inpandige privé berging op de begane grond.
De servicekosten bedragen € 117,-.
Features
Transfer of ownership
- Last asking price
- € 325,000 kosten koper
- Asking price per m²
- € 5,078
- Status
- Sold
- VVE (Owners Association) contribution
- € 117.00 per month
Construction
- Type apartment
- Ground-floor apartment (apartment)
- Building type
- Resale property
- Year of construction
- 2024
- Type of roof
- Flat roof covered with asphalt roofing
Surface areas and volume
- Areas
- Living area
- 64 m²
- External storage space
- 6 m²
- Volume in cubic meters
- 168 m³
Layout
- Number of rooms
- 3 rooms (2 bedrooms)
- Number of bath rooms
- 1 bathroom and 1 separate toilet
- Bathroom facilities
- Shower and sink
- Number of stories
- 4 stories
- Located at
- Ground floor
- Facilities
- Balanced ventilation system, optical fibre, mechanical ventilation, and TV via cable
Energy
- Energy label
- Insulation
- Roof insulation, energy efficient window, insulated walls, floor insulation and completely insulated
- Heating
- Complete floor heating, heat recovery unit and heat pump
- Hot water
- Electrical boiler
Cadastral data
- BOXMEER D 7525
- Cadastral map
- Ownership situation
- Full ownership
- BOXMEER D 7526
- Cadastral map
- Ownership situation
- Full ownership
Exterior space
- Location
- In centre
- Garden
- Sun terrace
- Sun terrace
- 6 m² (2.50 metre deep and 2.50 metre wide)
- Garden location
- Located at the west
Storage space
- Shed / storage
- Built-in
- Facilities
- Electricity
Parking
- Type of parking facilities
- Parking on private property and public parking
VVE (Owners Association) checklist
- Registration with KvK
- No
- Annual meeting
- No
- Periodic contribution
- No
- Reserve fund present
- No
- Maintenance plan
- No
- Building insurance
- No
Photos 31
© 2001-2024 funda






























