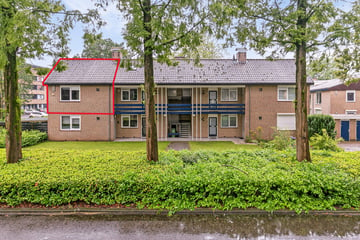This house on funda: https://www.funda.nl/en/detail/koop/boxmeer/appartement-piet-heinstraat-55/43796729/

Description
In het centrum van Boxmeer gesitueerd driekamer appartement op de tweede en derde woonlaag met een balkon op de zonzijde. Ruim voldoende parkeergelegenheid en een berging op de begane grond. Mooie ligging op een hoek met fraai uitzicht. Twee ruime slaapkamers en geheel voorzien van een laminaatvloer. Comfortabele en moderne badkamer en luxe L-vormige inbouwkeuken. Zonder werk of bijkomende kosten direct te betrekken.
Begane grond:
Berging voor de stalling van de fiets.
Eerste woonlaag:
Hal met plavuizenvloer en meterkast. Sfeervolle en ruime woonkamer met kwalitatieve laminaatvloer en deur naar het zonnige balkon. Vanuit de woonkamer en de keuken heeft u een fraai en vrij uitzicht. Open woonkeuken met een moderne en smaakvolle L-vormige inbouwkeuken voorzien van alle denkbare inbouwapparatuur, zoals: gaskookplaat, RvS- afzuigkap, oven, vaatwasser en koelkast. Moderne en fraai afgewerkte badkamer met badkamermeubel, hangcloset, inloopdouche met thermostaatkraan en plafond met inbouwverlichting.
Tweede woonlaag:
Middels vaste trap te bereiken overloop met witgoedaansluitingen. Twee ruime en sfeervolle slaapkamers voorzien van een laminaatvloer. De slaapkamer met de dakkapel beschikt eveneens over diverse vaste kastruimte.
Algemeen:
* Bouwjaar: 1974.
* Inhoud: ca. 250 m3 (exclusief berging).
* Woonoppervlakte: ca. 80 m2.
* Servicekosten: € 148, - per maand (inclusief voorschot verwarmingskosten).
* Tijdelijke maandelijkse eigen bijdrage van € 17,50 voor de investering in spouwisolatie.
Features
Transfer of ownership
- Asking price
- € 275,000 kosten koper
- Asking price per m²
- € 3,438
- Listed since
- Status
- Sold under reservation
- Acceptance
- Available in consultation
- VVE (Owners Association) contribution
- € 148.00 per month
Construction
- Type apartment
- Maisonnette (apartment)
- Building type
- Resale property
- Year of construction
- 1974
- Type of roof
- Gable roof covered with roof tiles
Surface areas and volume
- Areas
- Living area
- 80 m²
- External storage space
- 6 m²
- Volume in cubic meters
- 250 m³
Layout
- Number of rooms
- 3 rooms (2 bedrooms)
- Number of bath rooms
- 1 bathroom and 1 separate toilet
- Number of stories
- 2 stories
- Located at
- 2nd floor
- Facilities
- Optical fibre
Energy
- Energy label
- Insulation
- Roof insulation, double glazing and insulated walls
- Heating
- Communal central heating
- Hot water
- Gas water heater
Cadastral data
- BOXMEER L 2281
- Cadastral map
- Ownership situation
- Full ownership
Exterior space
- Location
- In centre and unobstructed view
Storage space
- Shed / storage
- Detached brick storage
- Facilities
- Electricity
Parking
- Type of parking facilities
- Public parking
VVE (Owners Association) checklist
- Registration with KvK
- Yes
- Annual meeting
- Yes
- Periodic contribution
- Yes (€ 148.00 per month)
- Reserve fund present
- Yes
- Maintenance plan
- Yes
- Building insurance
- Yes
Photos 38
© 2001-2025 funda





































