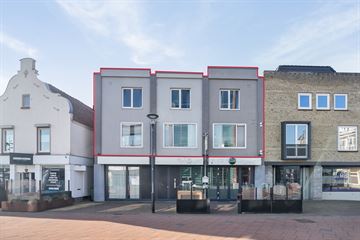This house on funda: https://www.funda.nl/en/detail/koop/boxmeer/appartement-steenstraat-150/43426536/

Steenstraat 1505831 JK BoxmeerBoxmeer Centrum
€ 449,000 k.k.
Description
In het centrum gelegen royale bovenwoning met dakterras. Gelegen op de 1e en 2e verdieping met eigen entree/hal op de begane grond. Het dakterras ligt op het zuid-westen en biedt veel privacy. Aan de voorzijde kijkt u uit op het Raadhuisplein en het Gemeentehuis.
KENMERKEN:
- Bouwjaar 1960;
- Gebruiksoppervlakte Wonen ca. 193 m2;
- Overige inpandige ruimte ca. 13 m2;
- Inhoud ca. 675 m3.
INDELING:
Begane grond:
Entree/hal met meterkast alsmede trapopgang naar de 1e verdieping.
1e Verdieping:
Ruime overloop met modern toilet alsmede living van ca 50 m2 met eiken visgraat parketvloer en kachel - toegang tot het dakterras over de gehele breedte van de woning (ca. 34 m2) - woonkeuken met elektrische vloerverwarming en inbouwapparatuur: Bosch gasfornuis, Miele vaatwasser en oven - bijkeuken met wasmachineaansluiting.
2e Verdieping:
Overloop met toilet en toegang tot maar liefst 5 slaapkamers - badkamer met dubbele wastafel, ligbad en douche.
BIJZONDERHEDEN:
- Aluminium ramen en kozijnen met isolerende beglazing;
- Er is een mogelijkheid om een buitenberging te plaatsen in de tuin.
- In 2019 is de gehele voorgevel voorzien van nieuw stucwerk;
- CV combiketel Remeha 2019;
- Energielabel D;
- De grote slaapkamer heeft rolluik en airconditioning.
- De woning is gelegen tegenover de ingang van de parkeergarage van het Gemeentehuis waarvoor een parkeerontheffing verkrijgbaar is via de Gemeente;
- De servicekosten bedragen circa € 110,- per maand.
Features
Transfer of ownership
- Asking price
- € 449,000 kosten koper
- Asking price per m²
- € 2,326
- Original asking price
- € 459,000 kosten koper
- Listed since
- Status
- Available
- Acceptance
- Available in consultation
- VVE (Owners Association) contribution
- € 110.00 per month
Construction
- Type apartment
- Upstairs apartment
- Building type
- Resale property
- Year of construction
- 1960
- Type of roof
- Flat roof covered with asphalt roofing
Surface areas and volume
- Areas
- Living area
- 193 m²
- Other space inside the building
- 26 m²
- External storage space
- 13 m²
- Volume in cubic meters
- 675 m³
Layout
- Number of rooms
- 6 rooms (5 bedrooms)
- Number of bath rooms
- 1 bathroom and 1 separate toilet
- Bathroom facilities
- Shower, double sink, bath, and toilet
- Number of stories
- 2 stories
- Facilities
- Outdoor awning and TV via cable
Energy
- Energy label
- Insulation
- Double glazing
- Heating
- CH boiler
- Hot water
- CH boiler
- CH boiler
- Remeha (gas-fired combination boiler from 2019, in ownership)
Cadastral data
- BOXMEER D 7300
- Cadastral map
- Ownership situation
- Full ownership
Exterior space
- Location
- In centre
VVE (Owners Association) checklist
- Registration with KvK
- Yes
- Annual meeting
- No
- Periodic contribution
- Yes (€ 110.00 per month)
- Reserve fund present
- No
- Maintenance plan
- No
- Building insurance
- Yes
Photos 51
© 2001-2024 funda


















































