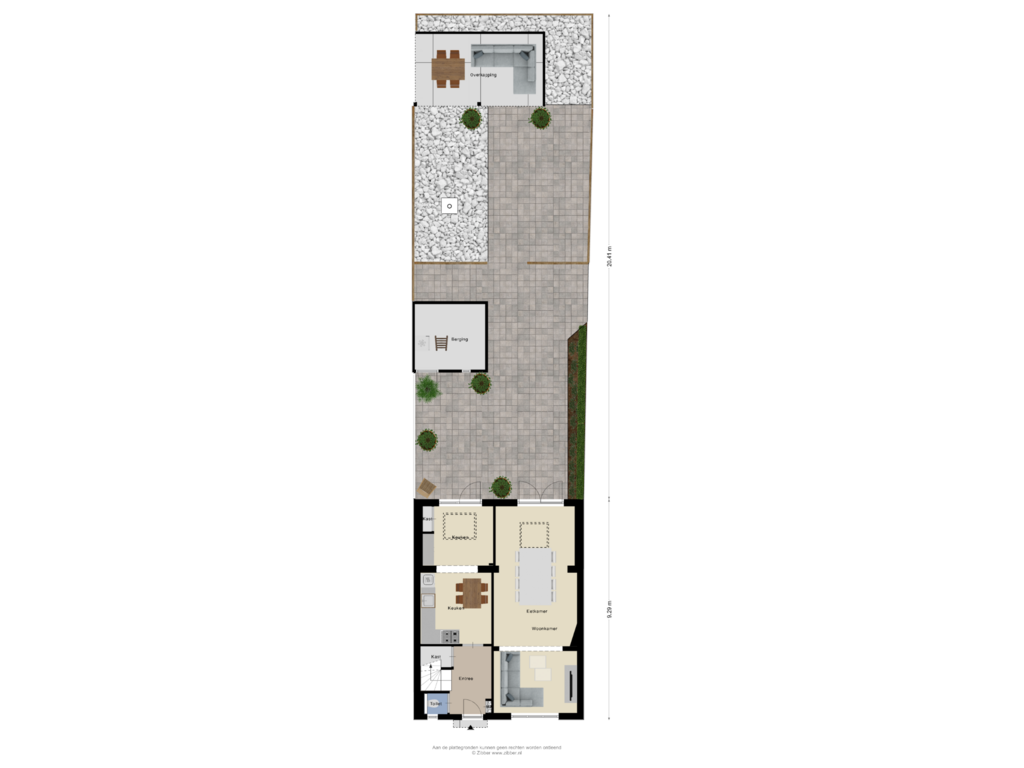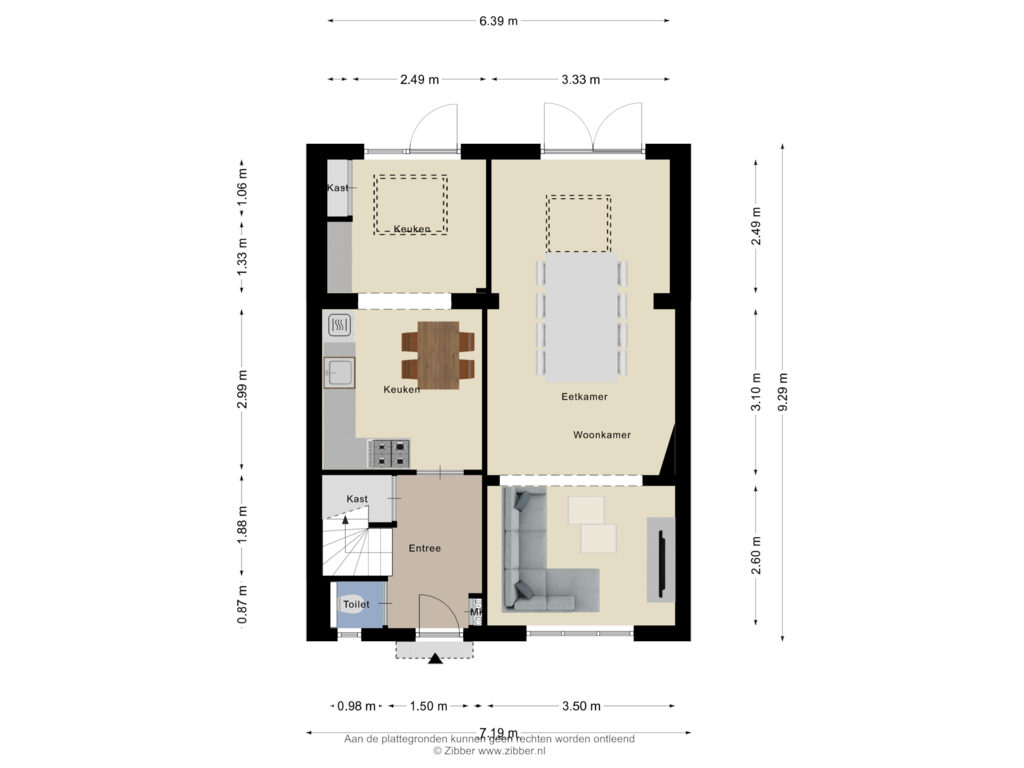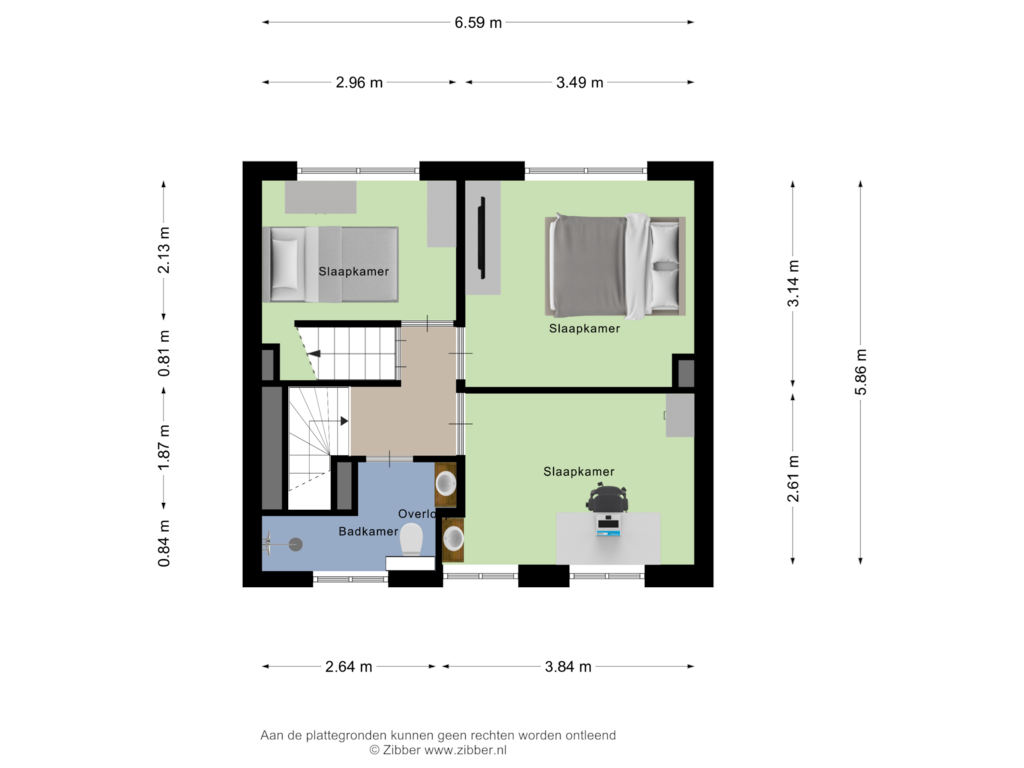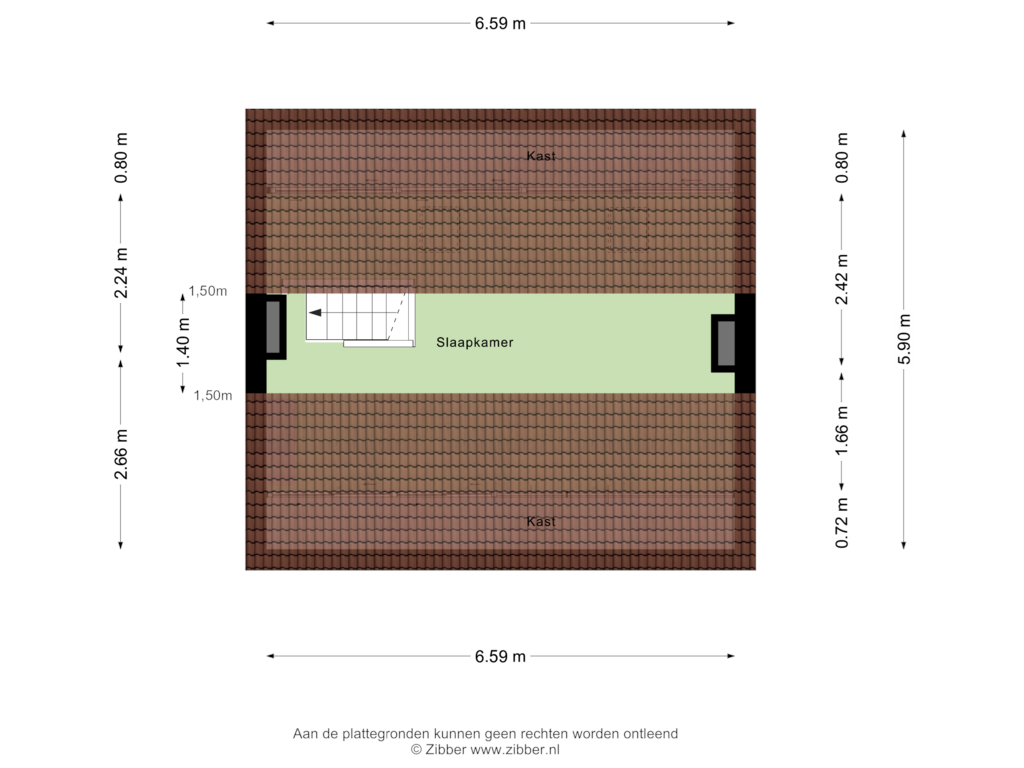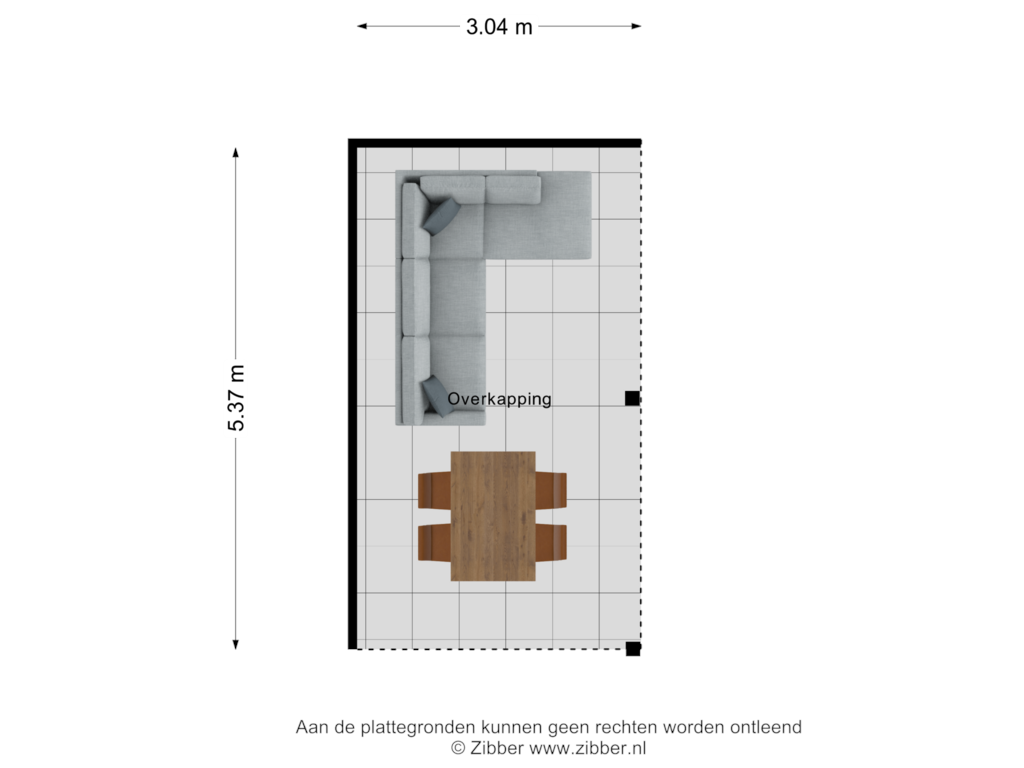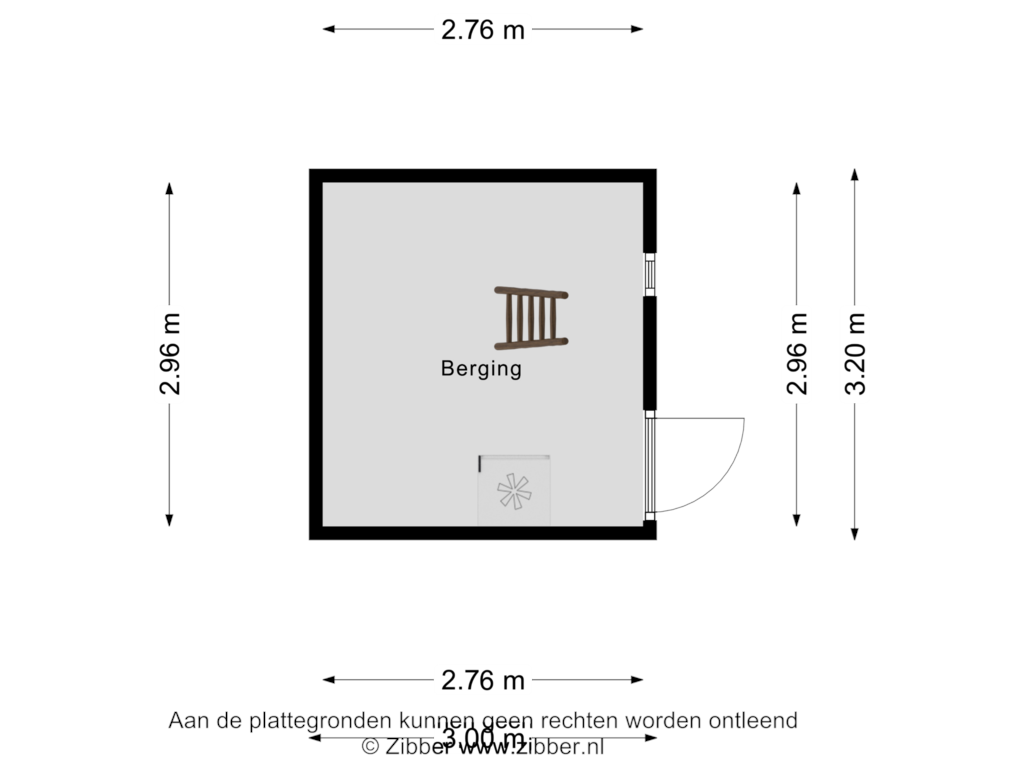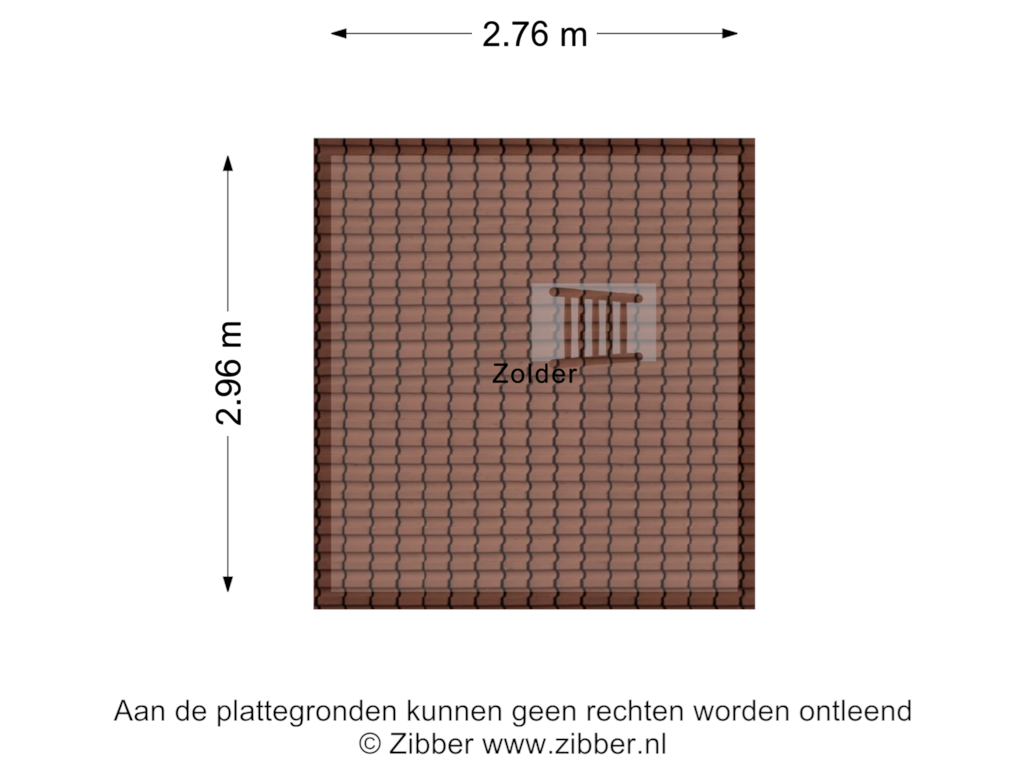This house on funda: https://www.funda.nl/en/detail/koop/boxmeer/huis-beatrixstraat-14/43782194/
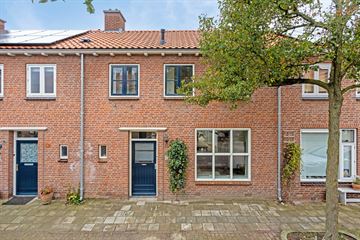
Description
HELAAS IS HET NIET MEER MOGELIJK OM EEN AFSPRAAK IN TE PLANNEN. STUUR ONS EEN BERICHTJE MET JE NAAM EN TELEFOONNUMMER DAN ZETTEN WE JE OP DE RESERVELIJST.
Sfeervol wonen in een van de leukste wijken van Boxmeer? Dat kan in deze karakteristieke tussenwoning met uitbouw! De hal met terrazzo vloer geeft bij binnenkomst meteen een goed beeld van de sfeer. Verder is de woning mooi opgeknapt en goed onderhouden. Op de begane grond bevinden zich de ruime eetkeuken en knusse woonkamer met eiken houten vloer en tuindeuren. Op de eerste verdieping zijn 3 slaapkamers en een gerenoveerde badkamer. De tuin bestaat uit twee delen en is daardoor erg ruim! Onder de royale veranda in het achterste gedeelte is het heerlijk zitten en ook de stenen berging in het voorste gedeelte is erg praktisch. Tot slot is deze woning gelegen nabij het centrum van Boxmeer en ook het treinstation is op loopafstand. Ben je enthousiast geworden? Maak dan snel een afspraak met ons!
Bijzonderheden:
- Sfeervolle tussenwoning in leuke buurt
- Leuke details en fraai opgeknapt
- Uitbouw voor extra ruimte
- 3 slaapkamers met eiken vloer op de verdieping
- Vaste trap naar zolder
- Ruime tuin met veranda en stenen berging bestaat uit 2 delen
- Centrale ligging bij winkels en openbaar vervoer
Indeling:
Begane grond: hal met terrazzo vloer, toilet, meterkast en kelderkast met waterontharder, ruime eetkeuken, woonkamer met eikenhouten vloer en openslaande deuren naar de tuin.
Eerste verdieping: overloop, 3 slaapkamers, badkamer voorzien van inloopdouche, wastafel en toilet.
Tweede verdieping: vaste trap naar de bergzolder voorzien van airco.
Tuin: bestaande uit 2 delen waarvan het eerste deel voorzien van terras en stenen berging met was aansluitingen, elektra, water en verwarming. Een achterpad waar een recht van overpad op rust voor een van de buren en tevens scheiding van de tuindelen. Het tweede deel voorzien van een houten veranda, terras en houten schuttingen op eigen terrein.
Kenmerken:
Type woning: Tussenwoning
Woonoppervlakte: 95 m²
Overig inpandige ruimte: 9 m²
Externe bergruimte: 8 m²
Inhoud woning: 367 m³
Perceelgrootte: 192 m²
Bouwjaar: 1957
Aantal slaapkamers: 3 slaapkamers
Verwarming en warm water: Remeha cv-ketel 2012
Isolatie: Dakisolatie, deels muurisolatie, deels vloerisolatie, dubbelglas en enkelglas
Energielabel: C
Glasvezel: aanwezig
Features
Transfer of ownership
- Asking price
- € 325,000 kosten koper
- Asking price per m²
- € 3,421
- Listed since
- Status
- Sold under reservation
- Acceptance
- Available in consultation
Construction
- Kind of house
- Single-family home, row house
- Building type
- Resale property
- Year of construction
- 1957
- Type of roof
- Combination roof covered with asphalt roofing and roof tiles
Surface areas and volume
- Areas
- Living area
- 95 m²
- Other space inside the building
- 9 m²
- External storage space
- 8 m²
- Plot size
- 192 m²
- Volume in cubic meters
- 367 m³
Layout
- Number of rooms
- 4 rooms (3 bedrooms)
- Number of bath rooms
- 1 bathroom and 1 separate toilet
- Bathroom facilities
- Double sink, walk-in shower, and toilet
- Number of stories
- 2 stories and an attic
- Facilities
- Air conditioning, skylight, optical fibre, and TV via cable
Energy
- Energy label
- Insulation
- Roof insulation, partly double glazed, insulated walls and floor insulation
- Heating
- CH boiler
- Hot water
- CH boiler
- CH boiler
- Remeha (gas-fired combination boiler from 2012, in ownership)
Cadastral data
- BOXMEER L 515
- Cadastral map
- Area
- 192 m²
- Ownership situation
- Full ownership
Exterior space
- Location
- Alongside a quiet road and in residential district
- Garden
- Back garden and front garden
- Back garden
- 80 m² (11.40 metre deep and 7.00 metre wide)
- Garden location
- Located at the southwest with rear access
Storage space
- Shed / storage
- Detached brick storage
- Facilities
- Loft, electricity, heating and running water
Parking
- Type of parking facilities
- Public parking
Photos 44
Floorplans 7
© 2001-2025 funda












































