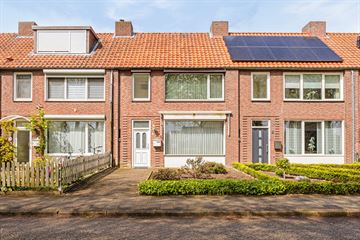This house on funda: https://www.funda.nl/en/detail/koop/boxmeer/huis-frans-halsstraat-5/43586006/

Description
Klussers opgelet! Deze woning gelegen op een heerlijke plek centraal in Boxmeer is misschien wel het leuke project waar jij naar op zoek bent! De woning is in het verleden uitgebouwd en er is veel praktische ruimte in de aanpandige berging en op de zolderverdieping met vaste trap. De achterom is per auto te bereiken en er is een garage. Ook aan de voorzijde van de woning is veel parkeergelegenheid. Zie jij de potentie van deze woning en ben je nieuwsgierig geworden? Maak dan een afspraak met ons voor een bezichtiging.
Bijzonderheden:
- Mooie ligging aan groene straat, dichtbij het centrum en basisschool
- Woning is toe aan renovatie, enthousiaste klussers gezocht!
- Uitbouw en veel praktische ruimte
- 4 slaapkamers
- Achterom met de auto bereikbaar
- Veel parkeergelegenheid
Indeling:
Begane grond: hal, kelderkast, deels open keuken voorzien van koelkast, gasfornuis en afzuigkap, woonkamer, portaal met was aansluitingen, berging.
Eerste verdieping: overloop, 3 slaapkamers en een badkamer met douche en wastafel.
Tweede verdieping: vaste trap, voorzolder met cv-opstelling, 4e slaapkamer.
Tuin: bereikbaar via achterom (ook met auto), vrijstaande garage en volledig bestraat.
Kenmerken:
Type woning: tussenwoning
Woonoppervlakte: 96 m²
Berging (aanpandig): 11 m²
Externe bergruimte: 11 m²
Perceelgrootte: 159 m²
Bouwjaar: 1961
Aantal slaapkamers: 4 slaapkamers
Verwarming en warm water: C.V.-ketel Vaillant 2003
Isolatie: deels dubbel glas
Energielabel: D
Glasvezel: ja
Features
Transfer of ownership
- Last asking price
- € 275,000 kosten koper
- Asking price per m²
- € 2,865
- Status
- Sold
Construction
- Kind of house
- Single-family home, row house
- Building type
- Resale property
- Year of construction
- 1961
- Specific
- Renovation project
- Type of roof
- Combination roof covered with asphalt roofing and roof tiles
Surface areas and volume
- Areas
- Living area
- 96 m²
- Other space inside the building
- 11 m²
- Exterior space attached to the building
- 6 m²
- External storage space
- 11 m²
- Plot size
- 159 m²
- Volume in cubic meters
- 381 m³
Layout
- Number of rooms
- 5 rooms (4 bedrooms)
- Number of bath rooms
- 1 bathroom and 1 separate toilet
- Bathroom facilities
- Shower and washstand
- Number of stories
- 2 stories and an attic
- Facilities
- Outdoor awning, optical fibre, and rolldown shutters
Energy
- Energy label
- Insulation
- Partly double glazed
- Heating
- CH boiler
- Hot water
- CH boiler
- CH boiler
- Vaillant (gas-fired combination boiler from 2003, in ownership)
Cadastral data
- BOXMEER L 146
- Cadastral map
- Area
- 159 m²
- Ownership situation
- Full ownership
Exterior space
- Location
- Alongside a quiet road and in residential district
- Garden
- Back garden and front garden
Storage space
- Shed / storage
- Attached brick storage
- Facilities
- Electricity and running water
Garage
- Type of garage
- Detached brick garage
- Capacity
- 1 car
Parking
- Type of parking facilities
- Parking on private property and public parking
Photos 39
© 2001-2025 funda






































