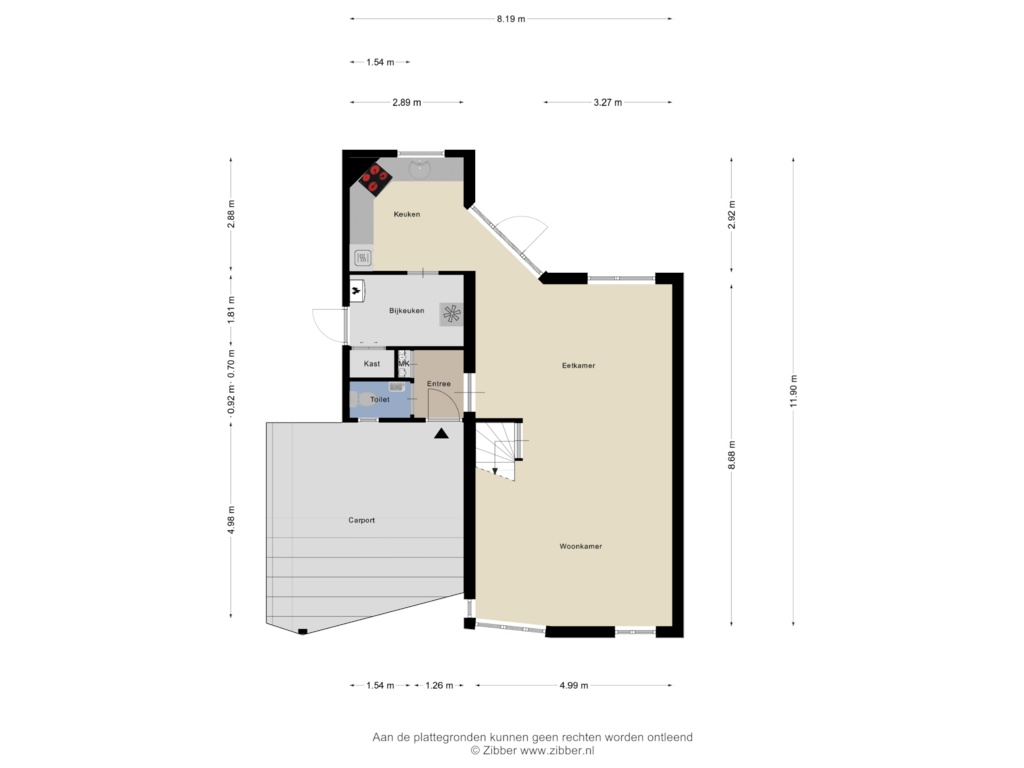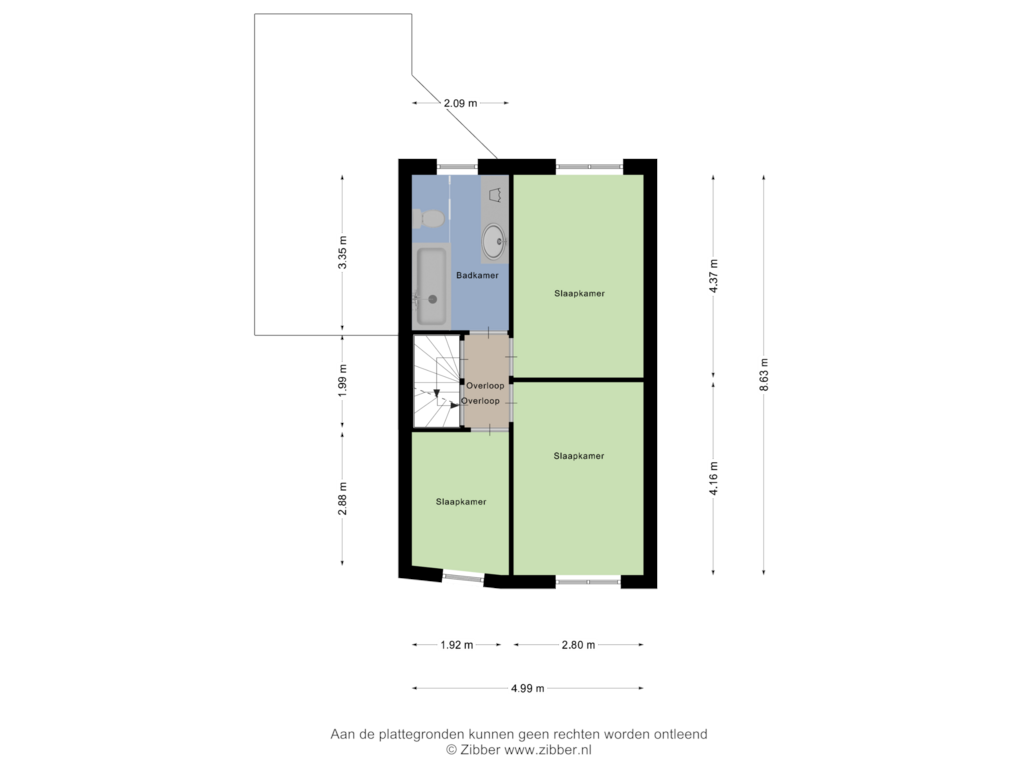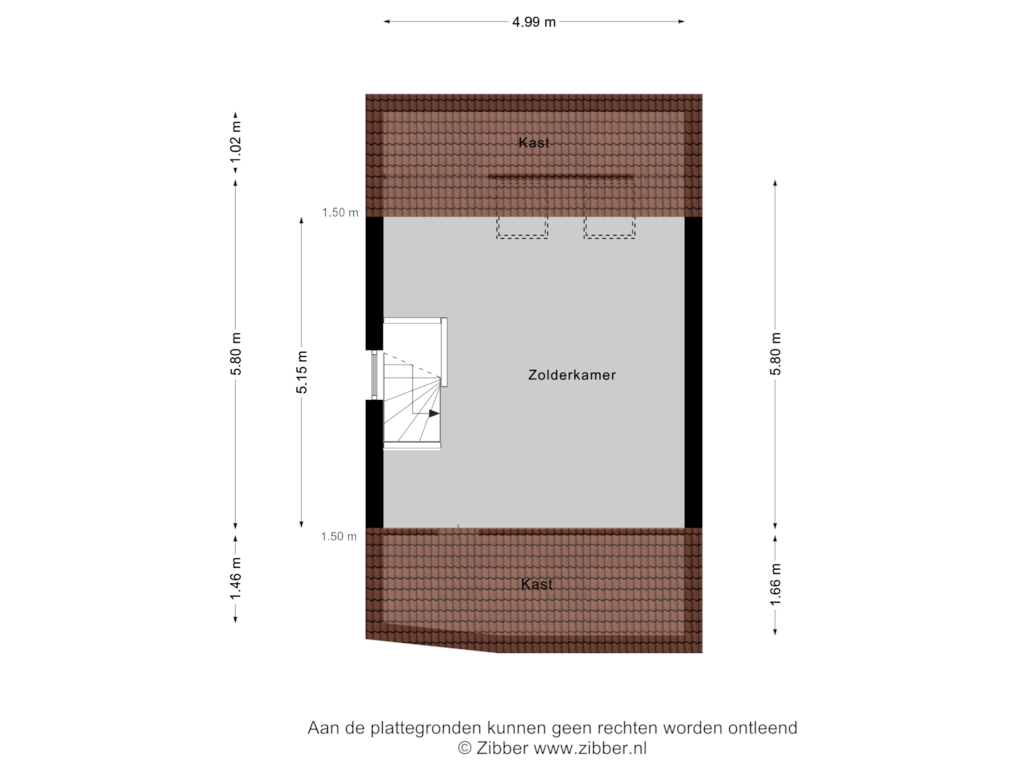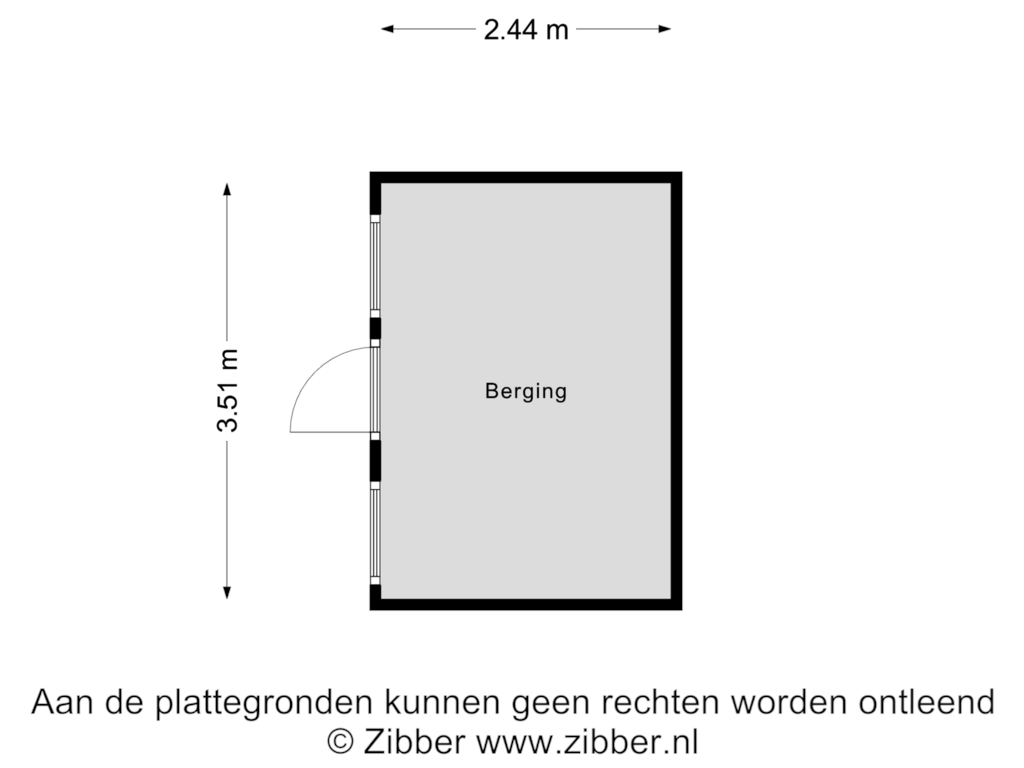This house on funda: https://www.funda.nl/en/detail/koop/boxmeer/huis-groenling-47/43737906/
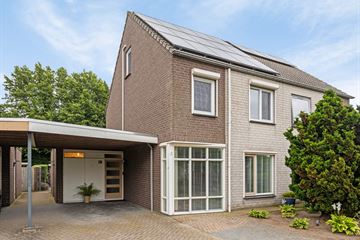
Groenling 475831 MZ BoxmeerLuneven
€ 498,000 k.k.
Description
Verrassend ruim halfvrijstaand woonhuis met carport en een grote zonnige tuin (30 meter diep) met zeer veel privacy. Prachtige ligging in kindvriendelijke woonomgeving op einde van een rustig doodlopend straatje. Vanuit de tuin is het heerlijk genieten van de enorme vrijheid en rust die je op deze plek ervaart. Geen achterburen! De woning is prima onderhouden, goed geïsoleerd, diverse malen gemoderniseerd, voorzien van 20 zonnepanelen en airco op de zolder.
Bouwjaar: 1993; Woonoppervlakte: 133 m2; Inhoud: 474 m3; Perceel: 412 m2; Energielabel: A.
Begane grond: hal; garderobe; toilet; royale living; half open keuken met mooie opstelling inclusief (vernieuwde) apparatuur; bijkeuken met CV-opstelling en bergkast.
1e Verdieping: overloop; 3 slaapkamers; ruime badkamer met ligbad, toilet en wastafelmeubel (en witgoedaansluiting).
2e Verdieping (via vaste trap): zeer royale zolderruimte (voorzien van airco) met fraaie dakramen en mogelijkheid van studeerkamer of 4e slaapkamer.
Kortom: een prachtig en comfortabel woonhuis gelegen op fraaie rustige locatie!
Aanvaarding in overleg
Features
Transfer of ownership
- Asking price
- € 498,000 kosten koper
- Asking price per m²
- € 3,744
- Listed since
- Status
- Available
- Acceptance
- Available in consultation
Construction
- Kind of house
- Single-family home, double house
- Building type
- Resale property
- Year of construction
- 1993
- Type of roof
- Gable roof covered with roof tiles
Surface areas and volume
- Areas
- Living area
- 133 m²
- Exterior space attached to the building
- 24 m²
- External storage space
- 8 m²
- Plot size
- 412 m²
- Volume in cubic meters
- 474 m³
Layout
- Number of rooms
- 5 rooms (3 bedrooms)
- Number of bath rooms
- 1 bathroom and 1 separate toilet
- Bathroom facilities
- Bath, toilet, and washstand
- Number of stories
- 2 stories and an attic
- Facilities
- Air conditioning, TV via cable, and solar panels
Energy
- Energy label
- Insulation
- Roof insulation, double glazing, insulated walls, floor insulation and completely insulated
- Heating
- CH boiler
- Hot water
- CH boiler
- CH boiler
- HR (gas-fired combination boiler from 2017, in ownership)
Cadastral data
- BOXMEER N 642
- Cadastral map
- Area
- 318 m²
- Ownership situation
- Full ownership
- BOXMEER N 829
- Cadastral map
- Area
- 94 m²
- Ownership situation
- Full ownership
Exterior space
- Location
- Alongside a quiet road and in residential district
- Garden
- Back garden
- Back garden
- 270 m² (30.00 metre deep and 9.00 metre wide)
- Garden location
- Located at the east
Storage space
- Shed / storage
- Detached wooden storage
Garage
- Type of garage
- Carport
Photos 41
Floorplans 4
© 2001-2024 funda









































