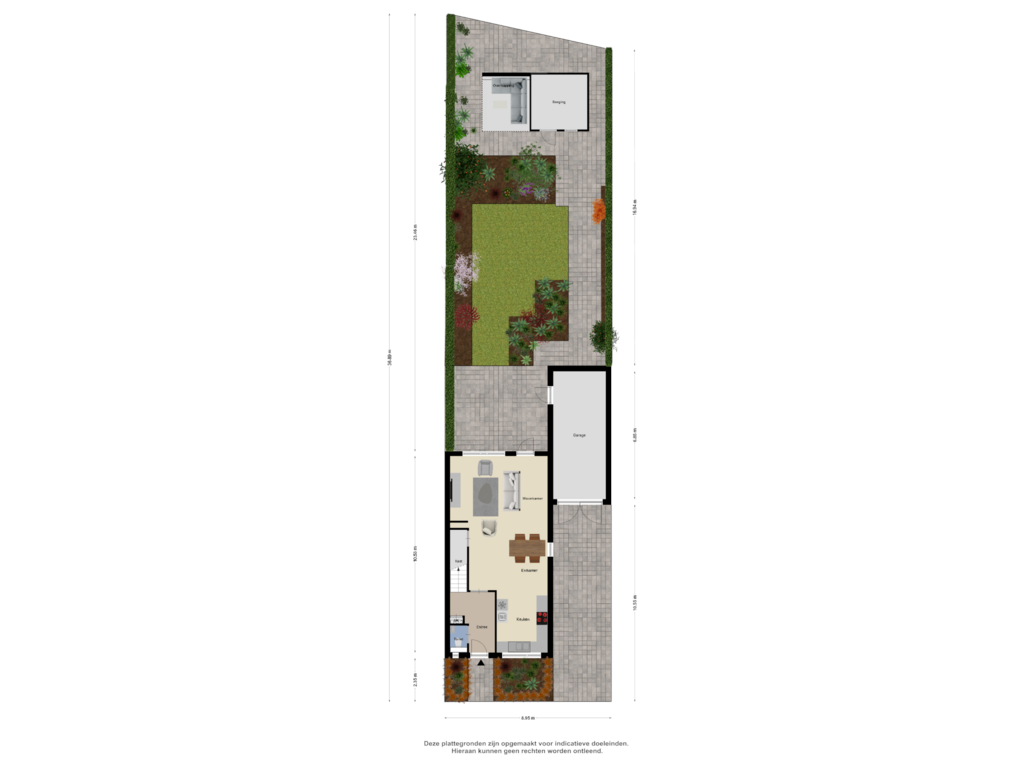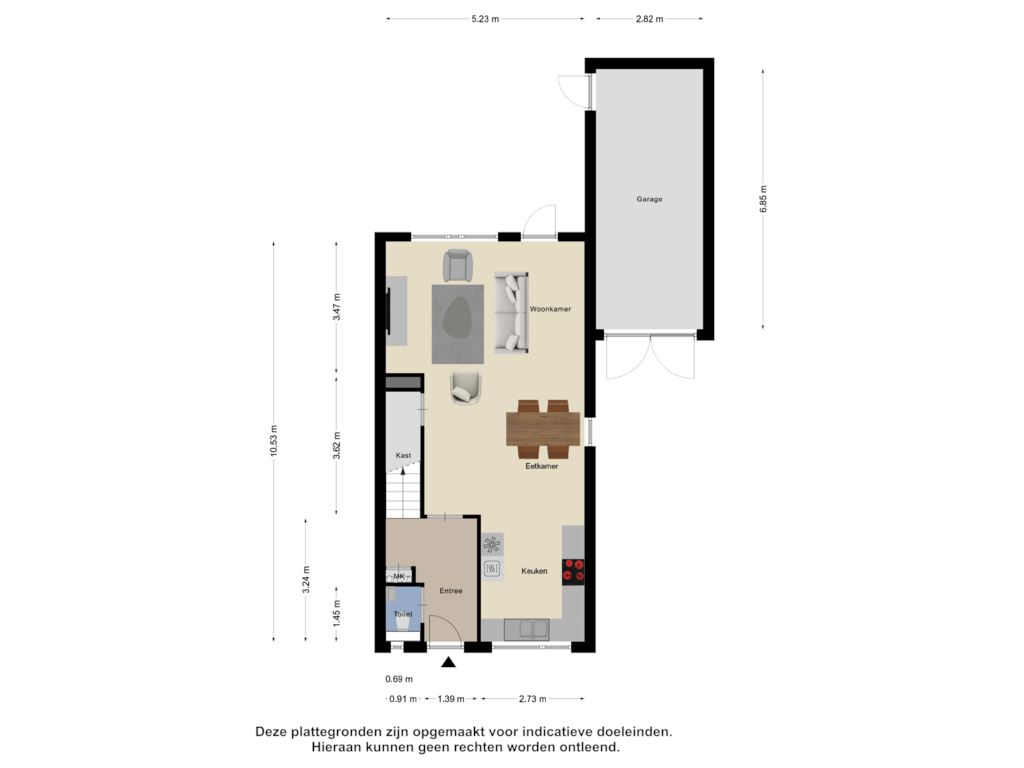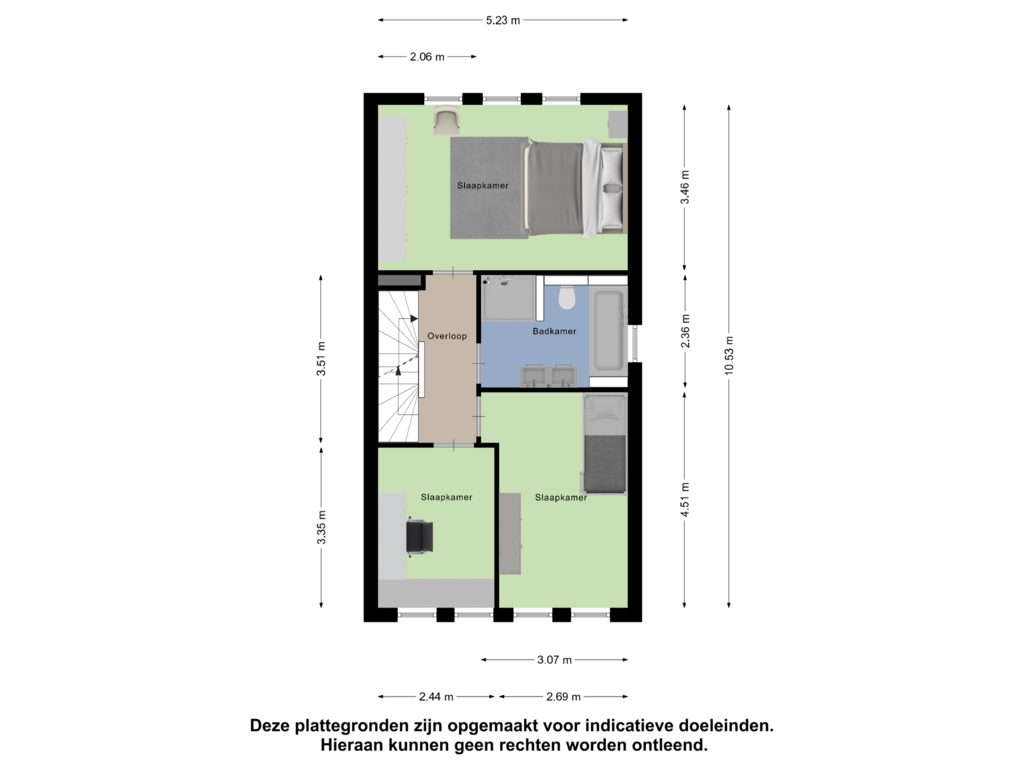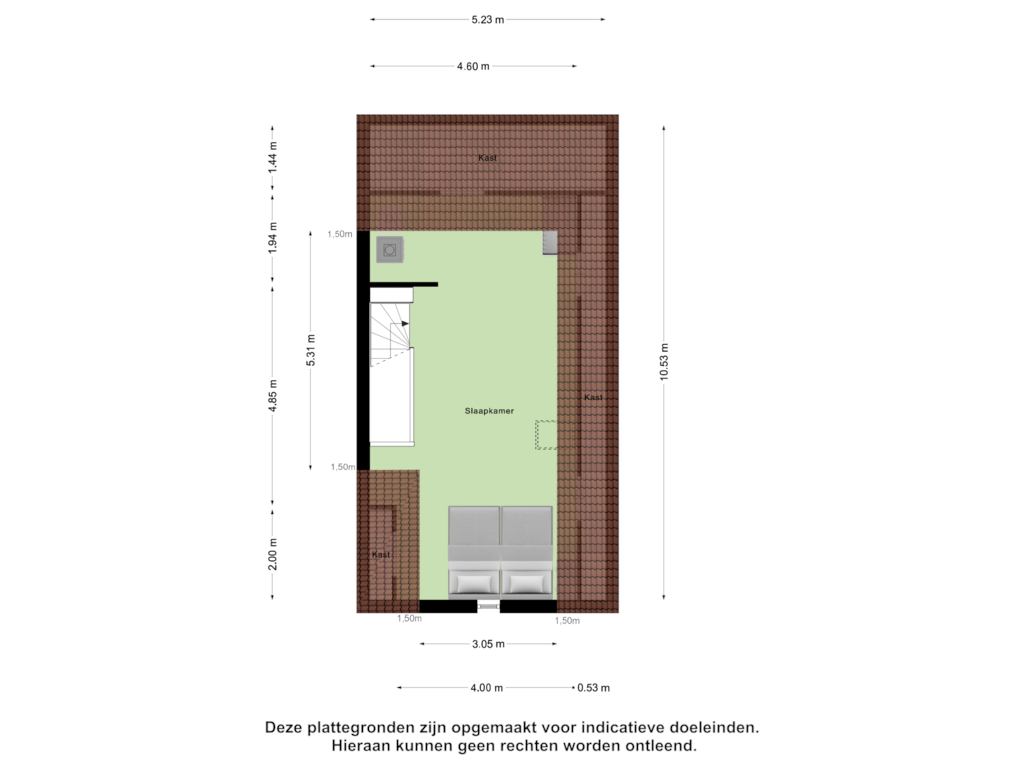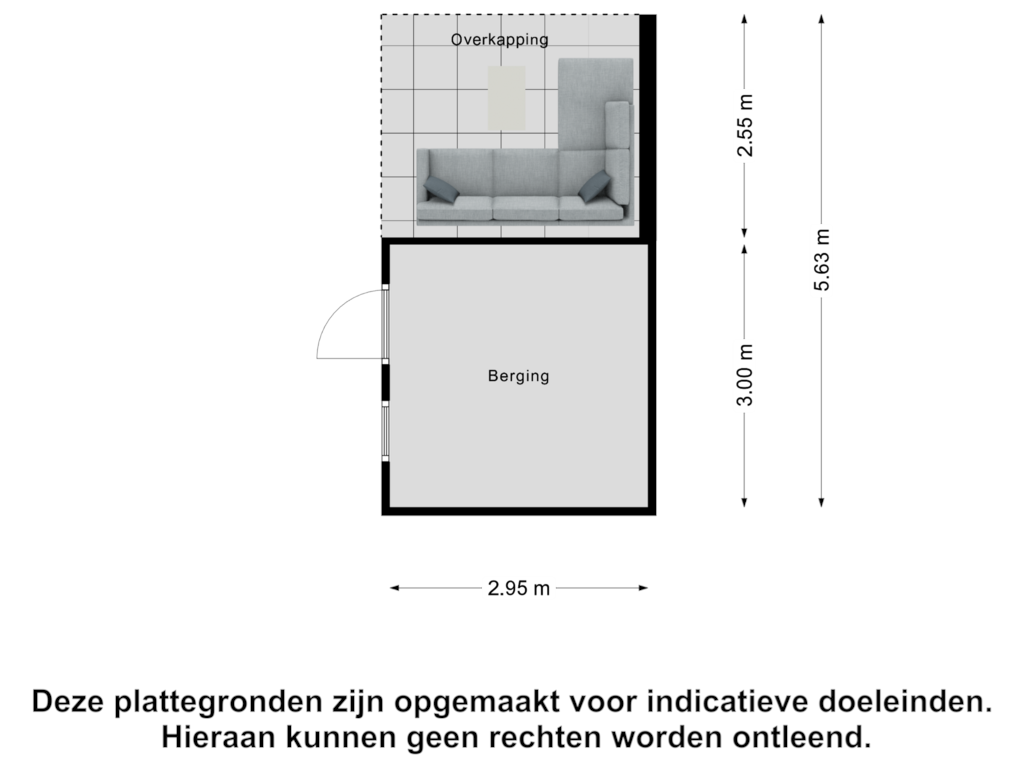This house on funda: https://www.funda.nl/en/detail/koop/boxmeer/huis-veerstraat-4-b/43714772/

Veerstraat 4-B5831 JN BoxmeerBoxmeer Centrum
€ 540,000 k.k.
Description
Veerstraat 4 b, 5831 JN BOXMEER.
Royale, luxe afgewerkte tweekapper met garage/berging en diepe, zonnige tuin op het westen. De ligging van de woning is perfect, aan een autoluwe straat. Je bevindt je midden in het gezellige centrum van Boxmeer, met alle voorzieningen binnen handbereik. Of je nu boodschappen wilt doen, winkelen of een gezellig terrasje wilt pakken, alles is op loopafstand te vinden. Naast al deze voordelen heb je ook nog eens een eigen oprit met plek voor twee auto's.
De woning is luxe afgewerkt met o.a:
- vloerverwarming op zowel de begane grond als 1e verdieping.
- keramische vloertegels op de begane grond, verdieping met laminaat.
- 10 zonnepanelen.
- moderne keuken en badkamer.
- diepe tuin van ca. 9 x 15 meter met veranda en houten tuinhuis.
INDELING:
Begane grond:
Entree/hal met meterkast, trapopgang en toilet met fonteintje - woonkamer met aangrenzende, open keuken met inbouwapparatuur: inductiekookplaat, afzuigkap, koelkast, combi-oven/magnetron en vaatwasser - garage, buitenom te bereiken.
1e Verdieping:
Overloop met 3 slaapkamers - badkamer met ligbad, douche, wastafel en 2e toilet - vaste trap naar...
2e Verdieping:
Open zolderverdieping met 4e slaapkamer - wasmachine en CV-opstelling.
Tuin:
De zonnige achtertuin is op het westen gelegen met helemaal achterin een overdekt terras waarin je in de zomer heerlijk kunt genieten van de schaduw én het zicht op de fraai aangelegde tuin.
BIJZONDERHEDEN:
- Bouwjaar 2016/2017.
- 10 zonnepanelen, 6 in 2017 geplaatst, 4 in 2018.
- Dak-, vloer- en spouwmuurisolatie.
- Gehele woning isolerende HR++ beglazing.
- CV-gas combiketel Vaillant 2016.
- Glasvezelaansluiting.
- Gemengde woonbestemming.
Ben jij op zoek naar een heerlijk thuis voor jou en je gezin en wil jij de Veerstraat 4b in Boxmeer met eigen ogen komen bekijken? Plan dan nu een bezichtiging in!
Features
Transfer of ownership
- Asking price
- € 540,000 kosten koper
- Asking price per m²
- € 3,830
- Listed since
- Status
- Available
- Acceptance
- Available in consultation
Construction
- Kind of house
- Single-family home, double house
- Building type
- Resale property
- Year of construction
- 2017
- Type of roof
- Gable roof covered with roof tiles
Surface areas and volume
- Areas
- Living area
- 141 m²
- Other space inside the building
- 19 m²
- External storage space
- 9 m²
- Plot size
- 326 m²
- Volume in cubic meters
- 569 m³
Layout
- Number of rooms
- 5 rooms (4 bedrooms)
- Number of bath rooms
- 1 bathroom and 1 separate toilet
- Bathroom facilities
- Shower, bath, toilet, and sink
- Number of stories
- 2 stories and an attic
- Facilities
- Optical fibre and solar panels
Energy
- Energy label
- Insulation
- Roof insulation, double glazing, energy efficient window, insulated walls and floor insulation
- Heating
- CH boiler and partial floor heating
- Hot water
- CH boiler
- CH boiler
- Vaillant (gas-fired combination boiler from 2016, in ownership)
Cadastral data
- BOXMEER D 7296
- Cadastral map
- Area
- 174 m²
- Ownership situation
- Full ownership
- BOXMEER D 7298
- Cadastral map
- Area
- 152 m²
- Ownership situation
- Full ownership
Exterior space
- Location
- Alongside a quiet road and in centre
- Garden
- Back garden
- Back garden
- 135 m² (15.00 metre deep and 9.00 metre wide)
- Garden location
- Located at the west
Storage space
- Shed / storage
- Detached wooden storage
Garage
- Type of garage
- Attached brick garage
- Capacity
- 1 car
- Facilities
- Electricity
Parking
- Type of parking facilities
- Parking on private property
Photos 45
Floorplans 5
© 2001-2024 funda













































