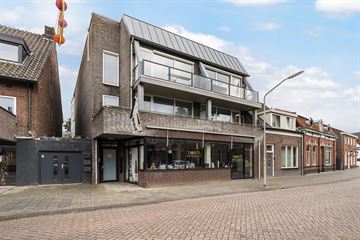
Description
Instapklaar! Dit moderne tweekamer-appartement heeft een fijn balkon, een heerlijk lichte woonkamer en is gelegen in hartje centrum. Het appartement is gesitueerd op de eerste verdieping van een kleinschalig complex.
Indeling.
Begane grond: centrale entree/hal met brievenbussen en bellentableau. Hier zijn tevens de eigen meterkast en (fietsen)berging gesitueerd. Een afgesloten trapopgang biedt toegang tot de verdiepingen.
Eerste verdieping: via een dichte galerij aan de achterzijde toegang tot het appartement. Entree/hal met toiletruimte, berging en toegang tot de slaapkamer, badkamer en woonkamer. De fijne woonkamer heeft grote raampartijen en is hierdoor heerlijk licht. De fraaie natuurstenen vloer maakt het plaatje compleet. Via een loopdeur is het zonnige balkon bereikbaar, vanuit waar je een zicht hebt op de gezellige winkelstraat. De moderne keuken heeft een mooi grijs meubel in hoekopstelling voorzien van diverse inbouwapparatuur. Via het halletje is de slaapkamer bereikbaar welke is voorzien van een mooie lichte laminaatvloer. De badkamer heeft een ligbad met douchemogelijkheid en een wastafel met kastje. In de extra berging zijn de aansluitingen voor wasapparatuur, de warmte-terugwin-unit en de cv-combiketel gesitueerd. Het appartement is volledig geïsoleerd en voorzien van aluminium kozijnen met dubbele beglazing. Dit is een appartement waar je helemaal niets meer aan hoeft te doen.
De bijdrage voor de Vereniging van Eigenaars is € 50,- per maand. Hieronder vallen onder andere de opstalverzekering en het onderhoud.
Features
Transfer of ownership
- Last asking price
- € 275,000 kosten koper
- Asking price per m²
- € 5,392
- Status
- Sold
Construction
- Type apartment
- Upstairs apartment
- Building type
- Resale property
- Year of construction
- 2006
- Type of roof
- Flat roof covered with asphalt roofing
Surface areas and volume
- Areas
- Living area
- 51 m²
- Exterior space attached to the building
- 6 m²
- External storage space
- 2 m²
- Volume in cubic meters
- 154 m³
Layout
- Number of rooms
- 2 rooms (1 bedroom)
- Number of bath rooms
- 1 bathroom and 1 separate toilet
- Bathroom facilities
- Bath and sink
- Number of stories
- 1 story
- Located at
- 2nd floor
- Facilities
- Mechanical ventilation, passive ventilation system, and TV via cable
Energy
- Energy label
- Insulation
- Completely insulated
- Heating
- CH boiler
- Hot water
- CH boiler
- CH boiler
- Nefit Smartline HR (gas-fired combination boiler from 2005, in ownership)
Cadastral data
- BOXTEL F 6432
- Cadastral map
- Ownership situation
- Full ownership
Exterior space
- Location
- In centre
- Balcony/roof terrace
- Balcony present
Storage space
- Shed / storage
- Built-in
Parking
- Type of parking facilities
- Public parking and resident's parking permits
VVE (Owners Association) checklist
- Registration with KvK
- No
- Annual meeting
- No
- Periodic contribution
- No
- Reserve fund present
- No
- Maintenance plan
- No
- Building insurance
- No
Photos 34
© 2001-2025 funda

































