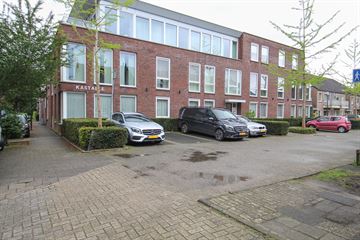
Description
Ruim, modern en goed onderhouden driekamerappartement met loggia op de begane grond van dit statige appartementencomplex “Kastaele”. U heeft een eigen ruime schuur tot uw beschikking en er is voldoende parkeergelegenheid direct voor de deur. De Albert Heijn en het NS-station heeft u om de hoek, het leuke centrum van Boxtel en Kasteel Stapelen heeft u ook op loopafstand.
Inhoud 300m³, woonoppervlakte 83m², loggia 6m². 3 kamers, 2 slaapkamers, schuur 8m², bouwjaar 2008.
Entree complex “Kastaele”
Bellentableau met intercom en videosysteem.
Representatieve entree en hal met trappenhuis, lift en meterkasten.
Indeling
Entree, gang met separaat toilet, twee slaapkamers(ca.9 en 16m²), bergruimte met de witgoed aansluitingen en HR-combiketel.
Ruime badkamer met inloopdouche, dubbele wastafel in meubel en designradiator.
Royale woonkamer(ca.35m²) met veel lichtinval, schuifpui naar de loggia en een open keuken.
De keuken bestaat uit een half vrijstaande bar met spoelbak en vaatwasser. In het wandmeubel een inductie kookplaat, afzuigkap, koelkast, magnetron én oven. Het geheel voorzien van een donker composiet aanrechtblad.
Entree, gang met separaat toilet, twee slaapkamers(ca.9 en 16m²), bergruimte met de witgoedaansluitingen en technische installaties.
Ruime badkamer met inloopdouche, dubbele wastafel in meubel en designradiator.
Royale woonkamer(ca.35m²) met veel lichtinval, schuifpui naar de loggia en een open keuken.
De keuken bestaat uit een half vrijstaande bar met spoelbak en vaatwasser. In het wandmeubel een inductie kookplaat, afzuigkap, koelkast, magnetron én oven. Het geheel voorzien van een donker composiet aanrechtblad.
De gang en woonkamer zijn afgewerkt met een houten vloer welke is afgestemd op de vloerverwarming.
Slaapkamers voorzien van een laminaatvloer.
De muren van het appartement zijn afgewerkt met een fijne spachtelputz, plafonds zijn voorzien van spuitwerk.
Hardstenen vensterbanken.
Bijzonderheden
Dit appartement heeft energielabel A en beschikt over haar eigen zonnepanelen (9 stuks).
Betreft een complex met hoog afwerkingsniveau en een mooie, statige uitstraling.
Haar ligging op de begane grond maakt het appartement zeer toegankelijk.
VvE bijdrage is € 135,- per maand.
Features
Transfer of ownership
- Last asking price
- € 345,000 kosten koper
- Asking price per m²
- € 4,157
- Status
- Sold
Construction
- Type apartment
- Apartment with shared street entrance (apartment)
- Building type
- Resale property
- Year of construction
- 2008
- Specific
- With carpets and curtains
Surface areas and volume
- Areas
- Living area
- 83 m²
- Other space inside the building
- 6 m²
- External storage space
- 8 m²
- Volume in cubic meters
- 300 m³
Layout
- Number of rooms
- 3 rooms (2 bedrooms)
- Number of stories
- 1 story
- Located at
- 1st floor
- Facilities
- Mechanical ventilation and solar panels
Energy
- Energy label
- Insulation
- Energy efficient window and completely insulated
- Heating
- CH boiler and partial floor heating
- Hot water
- CH boiler
- CH boiler
- Gas-fired combination boiler
Cadastral data
- BOXTEL F 6459
- Cadastral map
- Ownership situation
- Full ownership
Storage space
- Shed / storage
- Detached brick storage
- Facilities
- Electricity
Parking
- Type of parking facilities
- Public parking
VVE (Owners Association) checklist
- Registration with KvK
- Yes
- Annual meeting
- Yes
- Periodic contribution
- Yes
- Reserve fund present
- Yes
- Maintenance plan
- Yes
- Building insurance
- Yes
Photos 39
© 2001-2024 funda






































