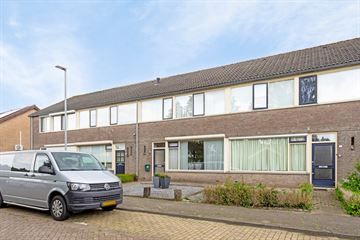This house on funda: https://www.funda.nl/en/detail/koop/brakel/huis-elzenstraat-72/43542178/

Description
Grote en lichte eengezinswoning met tuin en berging. Dit ruime huis staat aan een doodlopende straat met een vrij uitzicht aan de voorzijde.
Het onderhoud en de afwerking zijn aan de beurt.
INDELING
Begane grond
Hal met meterkast en vaste kast. Toiletruimte voorzien van toilet en wastafeltje. Lichte woonkamer. Keuken met compleet uitgerust keukenblok.
Eerste verdieping
Centrale overloop. Drie volwaardige slaapkamers. Geheel betegelde badkamer, ingericht met douche, toilet en wastafelmeubel. In de badkamer is een aansluiting voor een wasmachine.
Tweede verdieping
Vaste trap. Multifunctionele zolder. Deze zolder van 21 m2 kan bijvoorbeeld als vierde slaapkamer fungeren en is daarom meegerekend bij het woonoppervlak.
TUIN EN BERGING
De voor- en achtertuin zijn goed verzorgd. In de achtertuin staan onder meer een appelboompje, een perenboompje, een frambozenstruik en een druivenstruik. De stenen berging staat eveneens in de achtertuin. Deze berging is 11 m2 en heeft een asbestverdacht dak.
ALGEMEEN
-Elektrische installatie met 8 groepen en 2 aardlekschakelaars.
-Groot en licht huis op een leuke locatie.
-Met achterstallig onderhoud.
-De cv-ketel (Atag) komt uit 2013 en wordt gehuurd.
Features
Transfer of ownership
- Last asking price
- € 289,000 kosten koper
- Asking price per m²
- € 2,429
- Status
- Sold
Construction
- Kind of house
- Single-family home, row house
- Building type
- Resale property
- Year of construction
- 1972
- Type of roof
- Gable roof covered with roof tiles
Surface areas and volume
- Areas
- Living area
- 119 m²
- External storage space
- 11 m²
- Plot size
- 154 m²
- Volume in cubic meters
- 350 m³
Layout
- Number of rooms
- 7 rooms (4 bedrooms)
- Number of bath rooms
- 1 bathroom and 1 separate toilet
- Bathroom facilities
- Walk-in shower, toilet, and sink
- Number of stories
- 2 stories and an attic
Energy
- Energy label
- Heating
- CH boiler
- Hot water
- CH boiler
- CH boiler
- Atag (gas-fired combination boiler from 2013, to rent)
Cadastral data
- BRAKEL O 406
- Cadastral map
- Area
- 154 m²
- Ownership situation
- Full ownership
Exterior space
- Garden
- Back garden and front garden
- Back garden
- 60 m² (10.00 metre deep and 6.00 metre wide)
- Garden location
- Located at the northeast
Storage space
- Shed / storage
- Detached brick storage
Parking
- Type of parking facilities
- Public parking
Photos 32
© 2001-2025 funda































