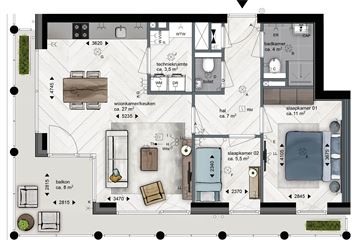
Description
TYPE K-A
Bouwnummer K.09 - 2e verdieping
Gebruiksoppervlakte ca. 62 m2
Oppervlakte buitenruimte ca. 18 m2
Pluspunten:
• Hoekappartement met 2 slaapkamers
• Badkamer met inloopdouche en 2e toilet
• Riant hoekbalkon op het zuidwesten
• Overhoeks uitzicht op ’t hof en het park
• Indelingsvarianten mogelijk
• Privé parkeerplaats in de stallingsgarage
• Vaste plaatsen in de gezamenlijke fietsenstalling
• Koeling/verwarming via centraal WKO-systeem
Features
Transfer of ownership
- Asking price
- € 368,000 vrij op naam
- Asking price per m²
- € 5,935
- Service charges
- € 194 per month
- Listed since
- Status
- Sold under reservation
- Acceptance
- Available in consultation
- VVE (Owners Association) contribution
- € 0.00 per month
Construction
- Type apartment
- Apartment with shared street entrance (apartment)
- Building type
- New property
- Year of construction
- 2025
- Quality marks
- SWK Garantiecertificaat
Surface areas and volume
- Areas
- Living area
- 62 m²
- Volume in cubic meters
- 216 m³
Layout
- Number of rooms
- 3 rooms (2 bedrooms)
- Number of bath rooms
- 1 bathroom and 1 separate toilet
- Bathroom facilities
- Walk-in shower, toilet, underfloor heating, and sink
- Number of stories
- 1 story
- Located at
- 2nd floor
- Facilities
- Balanced ventilation system, elevator, and mechanical ventilation
Energy
- Energy label
- Insulation
- Completely insulated
- Heating
- Geothermal heating, complete floor heating and heat recovery unit
- Hot water
- Geothermal heating
Exterior space
- Location
- In residential district
- Balcony/roof terrace
- Balcony present
Parking
- Type of parking facilities
- Parking garage
Photos 6
© 2001-2025 funda





