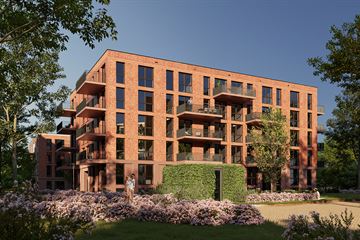This house on funda: https://www.funda.nl/en/detail/koop/breda/appartement-cosun-ii-0-ong/43456835/

Cosun II (Bouwnr. 1)4814 ND BredaWesterpark
€ 545,000 v.o.n.
Description
COSUN II - BOUW IS GESTART
Cosun II biedt plaats aan 33 luxe koopappartementen verdeeld over 5 woonlagen. De woonoppervlaktes variëren van ca. 70 tot ca. 158 m². Alle woningen beschikken over royale buitenruimtes in de vorm van tuin, balkon of dakterras.
Cosun II heeft 3 hoofdwoningtypen, namelijk stadswoningen, appartementen met balkon en penthouses met balkon en dakterras.
Kenmerken:
• Ondergrondse private parkeerplaatsen
• Groene parksetting voor de deur
• Dichtbij binnenstad en uitvalswegen
• Aandacht voor duurzaamheid
STADSWONING MET TUIN - BOUWNUMMER 1
Deze stadswoning geeft je de ruimte om comfortabel te wonen. Met een woonoppervlakte van ca. 120 m² een woonkamer met veel lichtinval en drie slaapkamers. Je vindt hier alles wat je nodig hebt om prettig te wonen.
• Gesitueerd op de begane grond en souterrain
• Royale woonoppervlakte van ca. 120 m²
• Met een tuin van ca. 13 m²
• Hoogwaardige afwerking inclusief luxe badkamer
Koopsom: € 545.000,00 v.o.n.
* In deze koopsom is het verplichte meerwerk reeds inbegrepen. Wil je hier meer informatie over ontvangen? Neem dan vrijblijvend contact met ons op.
INTERESSE
Wil je graag meer informatie over dit project? Bezoek dan de projectwebsite. Bij interesse in één van de appartementen/stadswoningen kun je contact opnemen met ons kantoor in Breda of laat je gegevens achter via de projectwebsite en geef de bouwnummers van je voorkeur op via "mijn omgeving".
FOTO'S COSUN VI
Cosun deelfase VI is inmiddels opgeleverd. Als referentie voor Cosun I hebben wij een aantal van deze foto's van Cosun VI opgenomen. Deze dienen als referentie voor deze stadswoning in Cosun II.
Features
Transfer of ownership
- Asking price
- € 545,000 vrij op naam
- Asking price per m²
- € 4,542
- Listed since
- Status
- Available
- Acceptance
- Available in consultation
- VVE (Owners Association) contribution
- € 0.00 per month
Construction
- Type apartment
- Double ground-floor apartment
- Building type
- New property
- Year of construction
- 2023
- Type of roof
- Flat roof
- Quality marks
- Woningborg Garantiecertificaat
Surface areas and volume
- Areas
- Living area
- 120 m²
- Exterior space attached to the building
- 13 m²
- Volume in cubic meters
- 414 m³
Layout
- Number of rooms
- 4 rooms (3 bedrooms)
- Number of bath rooms
- 1 bathroom and 1 separate toilet
- Bathroom facilities
- Shower, underfloor heating, and sink
- Number of stories
- 2 stories and a basement
- Facilities
- Balanced ventilation system and elevator
Energy
- Energy label
- Insulation
- Completely insulated
- Heating
- Geothermal heating and complete floor heating
- Hot water
- Central facility
Exterior space
- Location
- Alongside park
- Garden
- Sun terrace
Storage space
- Shed / storage
- Built-in
- Facilities
- Electricity
Parking
- Type of parking facilities
- Parking garage
Photos 18
© 2001-2024 funda

















