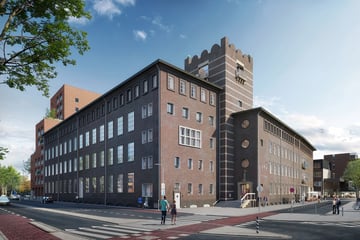
Description
Een hoekappartement met een unieke indeling en entree via een karakteristiek trappenhuis.
- Gelegen op de 1e verdieping
- Woonoppervlakte: ca. 79m²
- Aantal slaapkamers: 1
- Plafondhoogte: ca. 2,95m.
- Bergingnummer: B37
- Parkeerplaats: parkeerabonnement
Bij dit appartement worden de ventilatiekanalen en elektra boven het verlaagde plafond toegepast.
Dit appartement is voorzien van een tweejarig parkeerabonnement in centrum Breda.
De vermelde kubieke meters kunnen mogelijk afwijken van de werkelijke situatie.
Features
Transfer of ownership
- Asking price
- € 439,000 vrij op naam
- Asking price per m²
- € 5,557
- Service charges
- € 123 per month
- Listed since
- Status
- Sold under reservation
- Acceptance
- Available in consultation
Construction
- Type apartment
- Apartment with shared street entrance (apartment)
- Building type
- New property
- Year of construction
- 2023
- Quality marks
- Woningborg Garantiecertificaat
Surface areas and volume
- Areas
- Living area
- 79 m²
- Volume in cubic meters
- 254 m³
Layout
- Number of rooms
- 2 rooms (1 bedroom)
- Number of bath rooms
- 1 bathroom and 1 separate toilet
- Bathroom facilities
- Walk-in shower, toilet, and sink
- Number of stories
- 1 story
- Facilities
- Elevator
Energy
- Energy label
- Insulation
- Completely insulated
- Heating
- District heating
- Hot water
- District heating
Exterior space
- Location
- In centre
Storage space
- Shed / storage
- Storage box
Garage
- Type of garage
- Underground parking
Parking
- Type of parking facilities
- Public parking
Photos 7
© 2001-2025 funda






