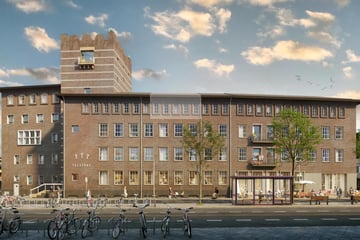
Description
Toegang via een kenmerkende hoofdentree, met een verdieping die naar eigen wens kan worden ingedeeld.
- Gelegen op de 3e en 4e verdieping
- Woonoppervlakte: ca. 117m²
- Oppervlakte buitenruimte: 23m²
- Aantal slaapkamers: 2
- Plafondhoogte: ca. 2,95m.
- Bergingnummer: B49
- Parkeerplaats: P42
Bij dit appartement worden de ventilatiekanalen en elektra boven het verlaagde plafond toegepast.
De vermelde kubieke meters kunnen mogelijk afwijken van de werkelijke situatie.
Features
Transfer of ownership
- Asking price
- € 719,000 vrij op naam
- Asking price per m²
- € 6,145
- Service charges
- € 203 per month
- Listed since
- Status
- Under option
- Acceptance
- Available in consultation
Construction
- Type apartment
- Apartment with shared street entrance (apartment)
- Building type
- New property
- Year of construction
- 2023
- Quality marks
- Woningborg Garantiecertificaat
Surface areas and volume
- Areas
- Living area
- 117 m²
- Exterior space attached to the building
- 23 m²
- Volume in cubic meters
- 345 m³
Layout
- Number of rooms
- 3 rooms (2 bedrooms)
- Number of bath rooms
- 1 bathroom and 1 separate toilet
- Bathroom facilities
- Walk-in shower, toilet, and sink
- Number of stories
- 1 story
- Facilities
- Elevator
Energy
- Energy label
- Insulation
- Completely insulated
- Heating
- District heating
- Hot water
- District heating
Exterior space
- Location
- In centre
- Balcony/roof terrace
- Roof terrace present and balcony present
Storage space
- Shed / storage
- Storage box
Garage
- Type of garage
- Underground parking
Parking
- Type of parking facilities
- Public parking and parking garage
Photos 11
© 2001-2025 funda










