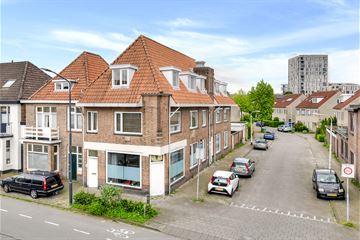This house on funda: https://www.funda.nl/en/detail/koop/breda/appartement-heuvelstraat-9-a/43512822/

Description
Deze bijzonder sfeervolle bovenwoning is gelegen op de tweede verdieping van een kleinschalig appartementencomplex, op loopafstand van de gezellige Haagse markt.
De woning, die je bereikt via een eigen entree, is goed onderhouden en biedt o.a. een leuke, lichte woonkamer en een ruime slaapkamer.
De fietsenberging is in de achter het complex gelegen tuin gesitueerd.
BEGANE GROND
HAL/ENTREE
Hal/ entree met trapopgang naar verdieping I:
TWEEDE VERDIEPING
OVERLOOP
Overloop met groot dakvenster en toegang tot het appartement:
WOONKAMER
De gezellige woonkamer (ca. 17 m²) is aan de straatzijde gelegen en heeft zowel aan de voorzijde als aan de zijkant een dakkapel, aan de andere zijde is een dakvenster geplaatst. In de woonkamer tref je een ruime inbouwkast. De vloer is voorzien van mooi, licht laminaat.
KEUKEN
De keuken (ca. 6 m²) is voorzien van een werkblad waaronder de aansluitpunten ten behoeve van de wasapparatuur. De L-vormige keukeninrichting heeft o.a. een 5-pits gaskookplaat, een vaatwasmachine en diverse boven- en onderkasten. Tevens bevindt zich hier een vaste kast waarin de HR cv-combiketel (2015) is geplaatst.
SLAAPKAMER I
De slaapkamer (ca. 3.40 x 3.70 m) is aan de zijkant van de woning gesitueerd en ook hier tref je een inbouwkast, alsmede een dakkapel.
BADKAMER
Badkamer (ca. 2.05 x 2.65 m) met douchecabine met thermostaatkraan en een wastafelmeubel met wastafel en laden.
TOILET
Toiletruimte met duoblok.
TUIN
Een gemeenschappelijke achtertuin met overdekte fietsenstalling.
WAT U VERDER NOG MOET WETEN
• Het gehele appartement is, met uitzondering van de sanitaire ruimtes, voorzien van een laminaat vloer.
• VVE (Vereniging van Eigenaren)
Als eigenaar van een appartement(srecht) bent u van rechtswege lid van de VvE. De bijdrage hiervoor is circa €107,- per maand. Het voorschot warmte en warmwater bedraagt €118,- per maand. De stukken van de VvE zijn beschikbaar en op te vragen via de makelaar.
Features
Transfer of ownership
- Last asking price
- € 225,000 kosten koper
- Asking price per m²
- € 5,000
- Status
- Sold
- VVE (Owners Association) contribution
- € 107.00 per month
Construction
- Type apartment
- Double ground-floor apartment (apartment)
- Building type
- Resale property
- Year of construction
- 1930
- Type of roof
- Gable roof covered with roof tiles
Surface areas and volume
- Areas
- Living area
- 45 m²
- Volume in cubic meters
- 150 m³
Layout
- Number of rooms
- 2 rooms (1 bedroom)
- Number of bath rooms
- 1 bathroom and 1 separate toilet
- Bathroom facilities
- Shower and sink
- Number of stories
- 1 story
- Facilities
- TV via cable
Energy
- Energy label
- Insulation
- Partly double glazed
- Heating
- CH boiler
- Hot water
- CH boiler
- CH boiler
- Gas-fired combination boiler from 2015, in ownership
Cadastral data
- PRINCENHAGE I 5259
- Cadastral map
- Ownership situation
- Full ownership
Exterior space
- Location
- In residential district
- Garden
- Back garden
- Back garden
- 54 m² (9.00 metre deep and 6.00 metre wide)
- Garden location
- Located at the southeast with rear access
Parking
- Type of parking facilities
- Public parking
VVE (Owners Association) checklist
- Registration with KvK
- Yes
- Annual meeting
- Yes
- Periodic contribution
- Yes (€ 107.00 per month)
- Reserve fund present
- Yes
- Maintenance plan
- Yes
- Building insurance
- Yes
Photos 32
© 2001-2025 funda































