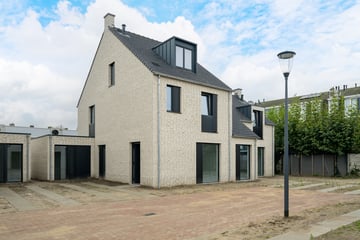This house on funda: https://www.funda.nl/en/detail/koop/breda/huis-annie-kesselstraat-7/43754828/

Description
TYPE A - Annie Kesselstraat 7
- Woonoppervlakte ca. 150m²
- Perceel van ca. 323m²
- Optie om een slaapkamer en badkamer op de begane grond te creëren.
- De woning is standaard voorzien van o.a. een royale begane grond, 3 slaapkamers en een bergzolder.
- De woning wordt exclusief sanitair (badkamer en toilet) en keuken opgeleverd.
- De wanden en plafonds worden gestuukt opgeleverd.
Features
Transfer of ownership
- Asking price
- € 830,000 vrij op naam
- Asking price per m²
- € 5,533
- Listed since
- Status
- Sold under reservation
- Acceptance
- Available in consultation
Construction
- Kind of house
- Single-family home, double house
- Building type
- Resale property
- Year of construction
- 2024
- Type of roof
- Gable roof
Surface areas and volume
- Areas
- Living area
- 150 m²
- Plot size
- 323 m²
- Volume in cubic meters
- 534 m³
Layout
- Number of rooms
- 4 rooms (3 bedrooms)
- Number of stories
- 2 stories
- Facilities
- Balanced ventilation system, french balcony, and solar panels
Energy
- Energy label
- Insulation
- Completely insulated
- Heating
- Heat pump
- Hot water
- Electrical boiler
Cadastral data
- GINNEKEN I 10796
- Cadastral map
- Area
- 323 m²
- Ownership situation
- Full ownership
Exterior space
- Location
- Alongside a quiet road, sheltered location and in residential district
- Garden
- Back garden, front garden and side garden
- Balcony/roof garden
- French balcony present
Parking
- Type of parking facilities
- Parking on private property
Photos 10
© 2001-2024 funda









