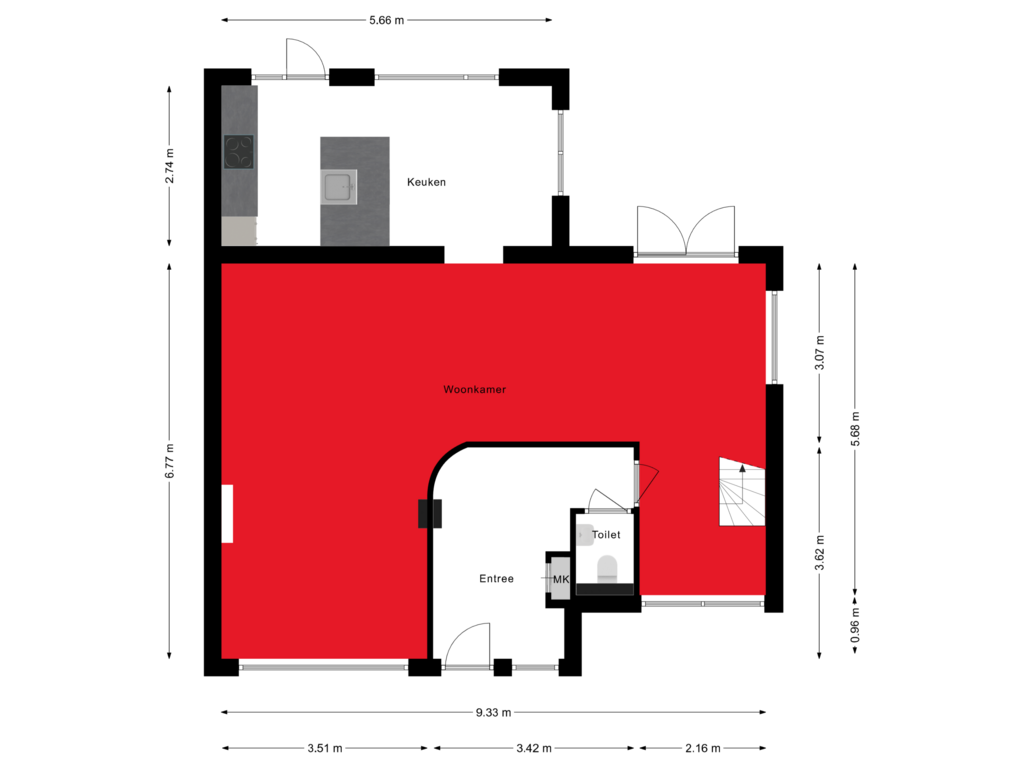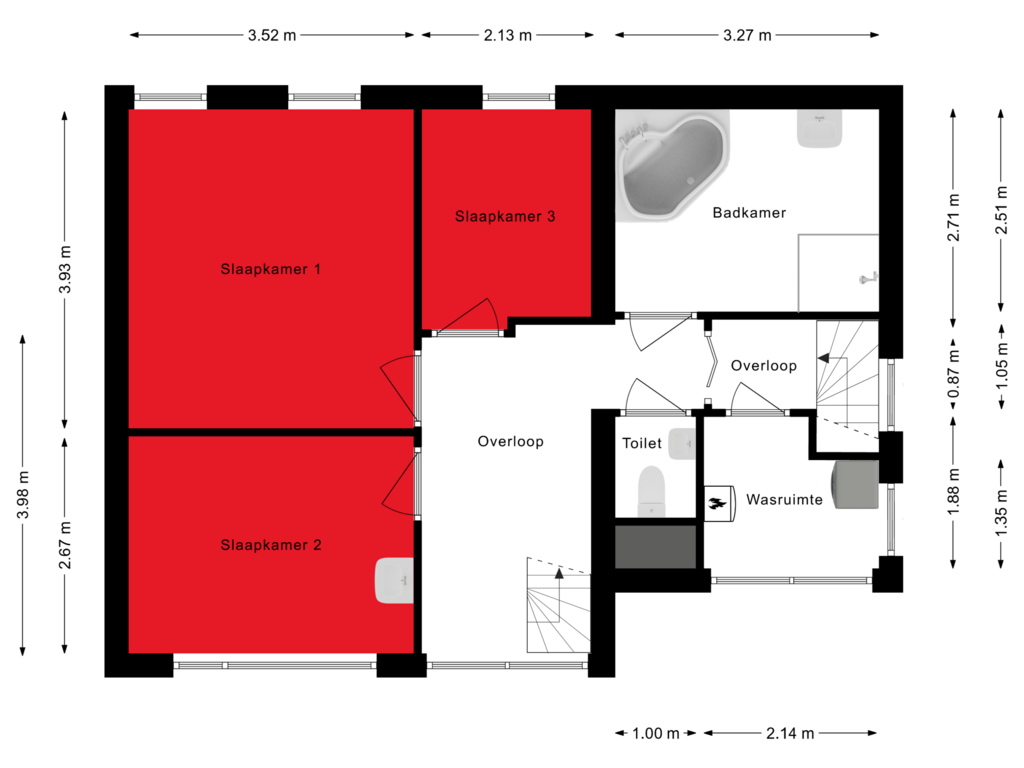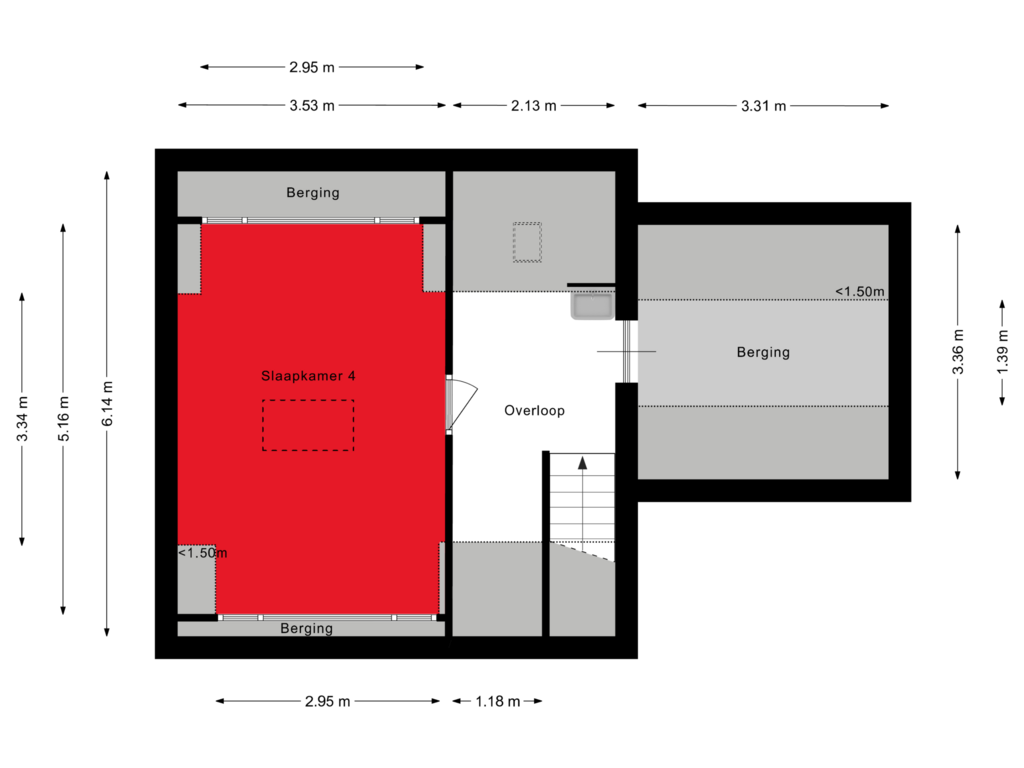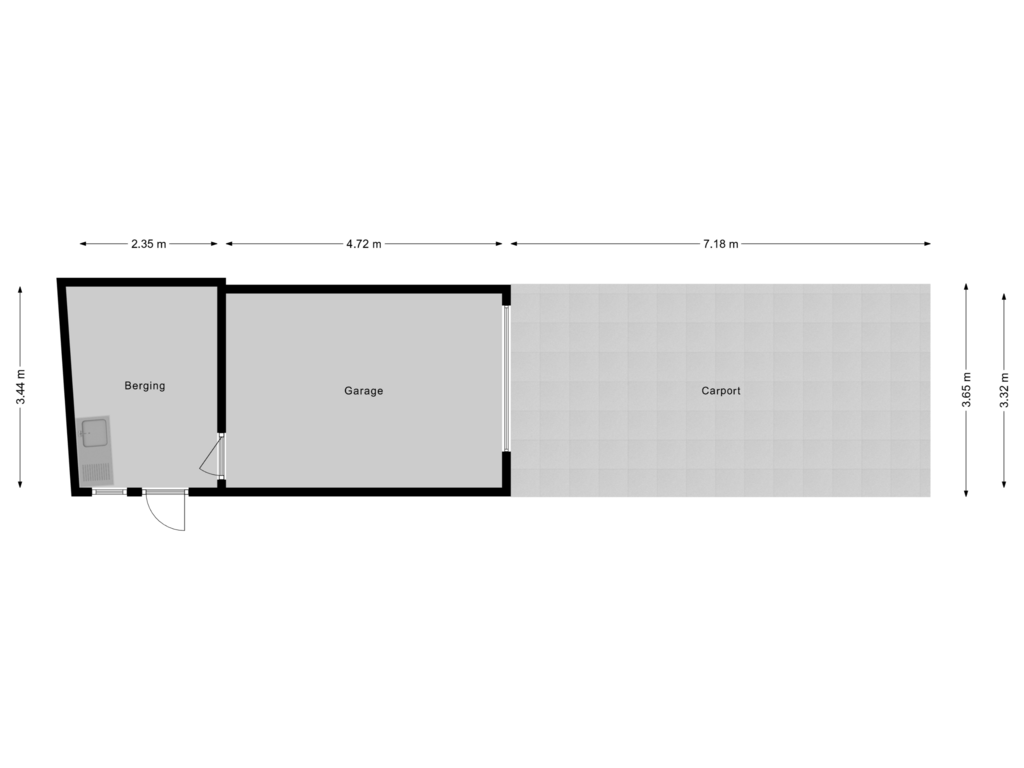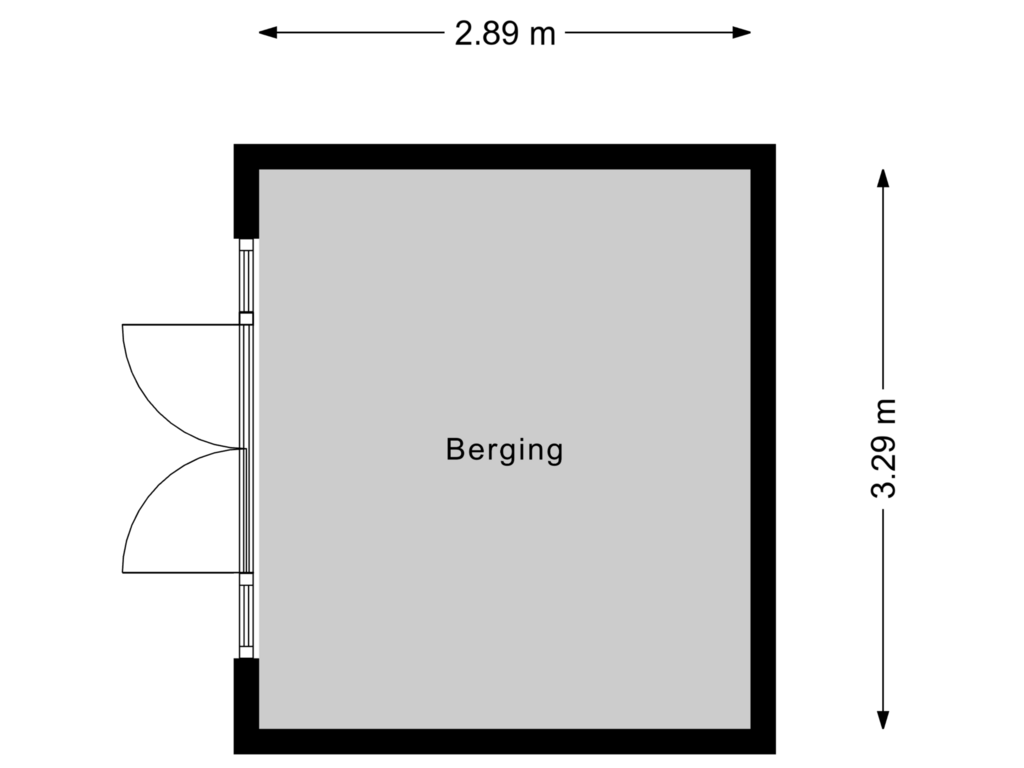This house on funda: https://www.funda.nl/en/detail/koop/breda/huis-bronkhorststraat-15/89109367/
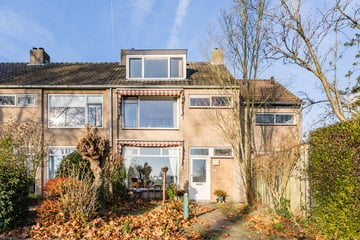
Description
Deze ruime hoekwoning met een gebruiksoppervlakte van ca. 165m² is gelegen in de gewilde woonwijk IJpelaar in Breda-Zuid. De woning beschikt over 4 ruime slaapkamers en een royale carport die via de zijkant bereikbaar is met een ruime garage en berging. De woning is gelegen op een perceel van maar liefst 337m² en beschikt over 12 zonnepanelen, een laadpunt t.b.v. een elektrische auto en een energielabel C.
Nieuwsgierig naar deze toffe gezinswoning? Bel met ons kantoor om een afspraak te maken voor een bezichtiging!
Begane grond
De ruime entree beschikt over een meterkast en toiletruimte met zwevend closet en fonteintje. De hal geeft toegang tot de royale woonkamer.
De zeer ruime woonkamer is voorzien van veel lichtinval door de grote raampartijen en openslaande deuren naar de achtertuin. De trapopgang naar de eerste verdieping bevindt zich in de woonkamer. De woonkamer geeft toegang tot de semi-open keuken.
De keuken is gelegen aan de achterzijde van de woning. De keukeninrichting met schiereiland heeft diverse inbouwapparatuur, waaronder een 4-pits inductiekookplaat met afzuigkap, oven, vaatwasser, koelkast, vriezer en RVS spoelbak. De keuken geeft middels een loopdeur toegang tot de tuin.
Eerste verdieping
De overloop geeft toegang tot 3 slaapkamers, een badkamer, wasruimte en separate toiletruimte.
De eerste, ruime slaapkamer (ca. 14m²) is gelegen aan de achterzijde.
De tweede slaapkamer (ca. 9,5m²) is aan de voorzijde gesitueerd en is voorzien van een wastafel.
De derde slaapkamer (ca. 6m²) is tevens aan de achterzijde van de woning gelegen.
De badkamer is voorzien van een bad in hoekopstelling, inloopdouche en een wastafelmeubel.
De wasruimte heeft aansluitingen ten behoeve van wasapparatuur en hier bevindt zich de opstelling van de CV-ketel. De separate toiletruimte beschikt over een zwevend closet en fonteintje.
Tweede verdieping
De voorzolder is voorzien van een spoelbak, dakraam en toegang tot een bergruimte, alsmede de zolderslaapkamer.
De vierde slaapkamer is voorzien van dakkapellen aan de voor- en achterzijde waardoor er veel lichtinval aanwezig is. Tevens is er voldoende bergruimte achter de schotten.
Tuin
De royale tuin ligt rondom de woning en is grotendeels betegeld ten behoeve van een terras. Tevens is de tuin voorzien van diverse beplanting en een zij tuin. Achterin de tuin is een houten carport aanwezig met toegang tot de garage en berging en een openslaande poort naar de weg. De berging is ook via een loopdeur in de tuin toegankelijk.
Algemeen:
- De woning beschikt over een energielabel C;
- Er zijn 12 zonnepanelen geplaatst in 2021;
- Er is een laadpunt aanwezig t.b.v. een elektrische auto.
Locatie
De woning is gelegen in de gewilde wijk IJpelaar te Breda, op korte afstand van een speelveldje. Om de hoek van de woning kunt u heerlijk wandelen aan de “Bavelsche Leij”. Tevens zijn natuurgebied het Markdal en het Ulvenhoutse bos nabij de woning gelegen. Winkelcentrum de Burcht is op loopafstand bereikbaar met diverse winkels, zoals supermarktketens Albert Heijn en Jumbo, Bruna, een Kwalitaria, opticien, pizzaketen Domino's en de Kipperij. Tegenover het winkelcentrum is een huisartsenpraktijk en tandartspraktijk gesitueerd. Tevens bevindt zich een Action op zeer korte afstand van de woning, kortom alle faciliteiten zijn binnen handbereik gelegen. Nabij de woning is een bushalte gelegen en het centrum van Breda is op 15/20 minuten fietsen bereikbaar. De diverse uitvalswegen zijn gunstig bereikbaar vanwege de ligging aan de rand van de wijk.
Features
Transfer of ownership
- Asking price
- € 625,000 kosten koper
- Asking price per m²
- € 3,788
- Listed since
- Status
- Sold under reservation
- Acceptance
- Available in consultation
Construction
- Kind of house
- Single-family home, corner house
- Building type
- Resale property
- Year of construction
- 1968
- Type of roof
- Gable roof
Surface areas and volume
- Areas
- Living area
- 165 m²
- External storage space
- 34 m²
- Plot size
- 337 m²
- Volume in cubic meters
- 572 m³
Layout
- Number of rooms
- 6 rooms (4 bedrooms)
- Number of bath rooms
- 1 bathroom and 2 separate toilets
- Bathroom facilities
- Walk-in shower, washstand, and sit-in bath
- Number of stories
- 3 stories
Energy
- Energy label
- Insulation
- Double glazing
- Heating
- CH boiler
- Hot water
- CH boiler
- CH boiler
- In ownership
Cadastral data
- GINNEKEN N 2565
- Cadastral map
- Area
- 337 m²
- Ownership situation
- Full ownership
Exterior space
- Garden
- Back garden, front garden and side garden
- Back garden
- 165 m² (11.00 metre deep and 15.00 metre wide)
- Garden location
- Located at the northwest with rear access
Storage space
- Shed / storage
- Detached brick storage
Garage
- Type of garage
- Detached brick garage
- Capacity
- 2 cars
Parking
- Type of parking facilities
- Parking on private property
Photos 59
Floorplans 5
© 2001-2025 funda



























































