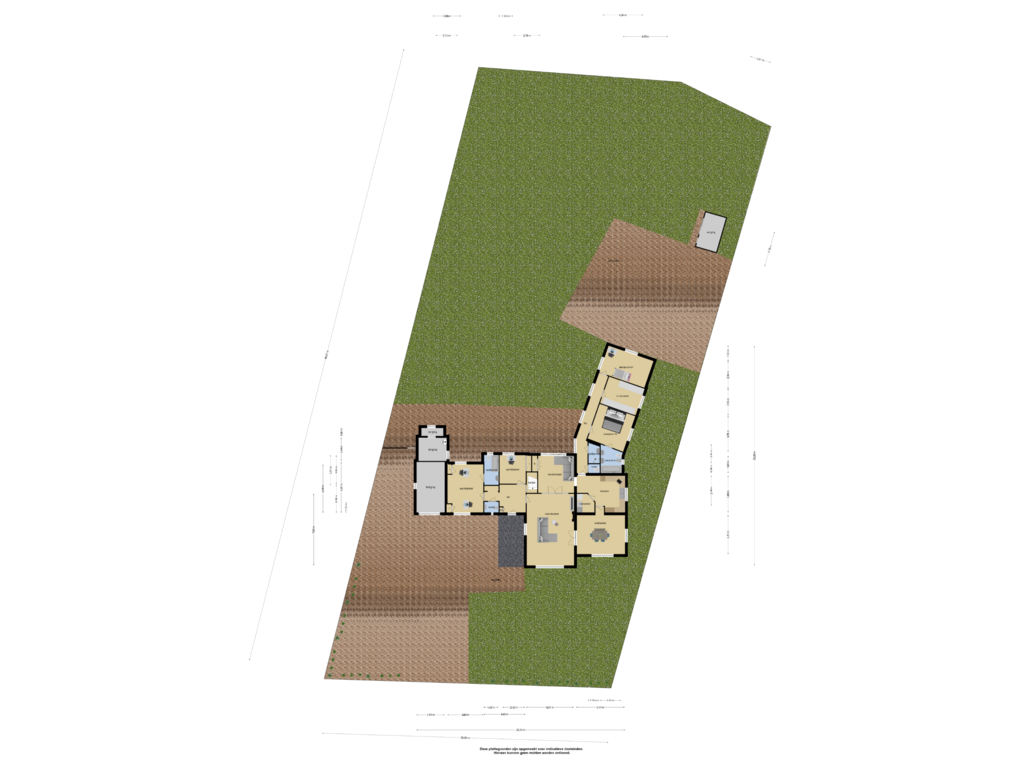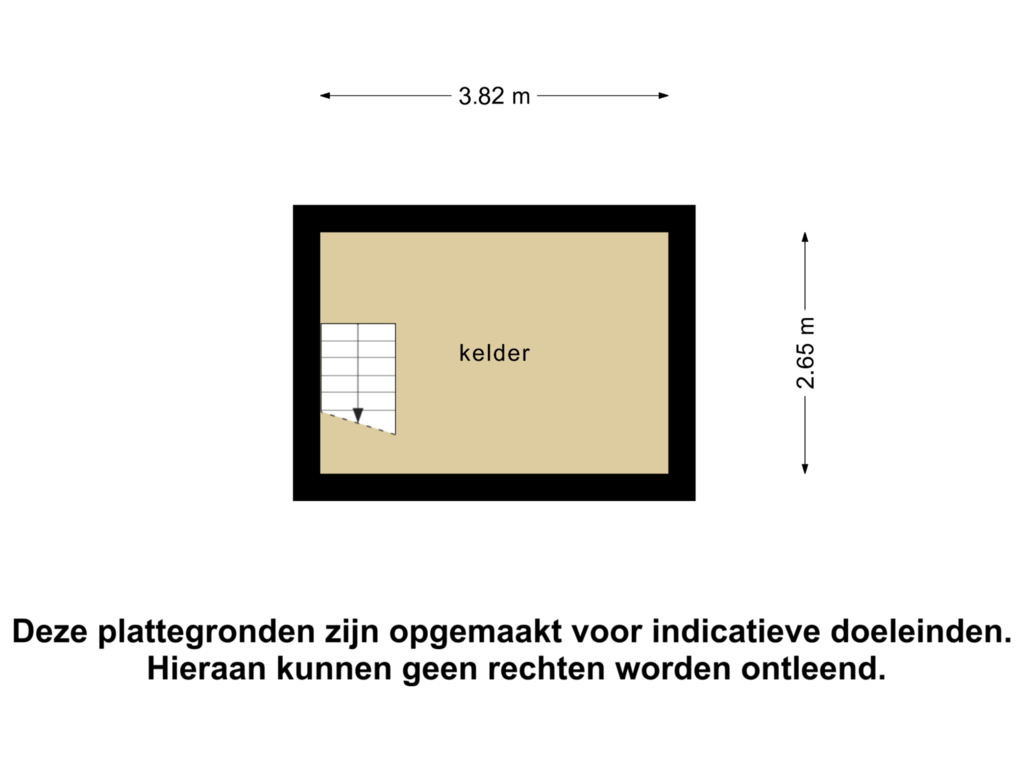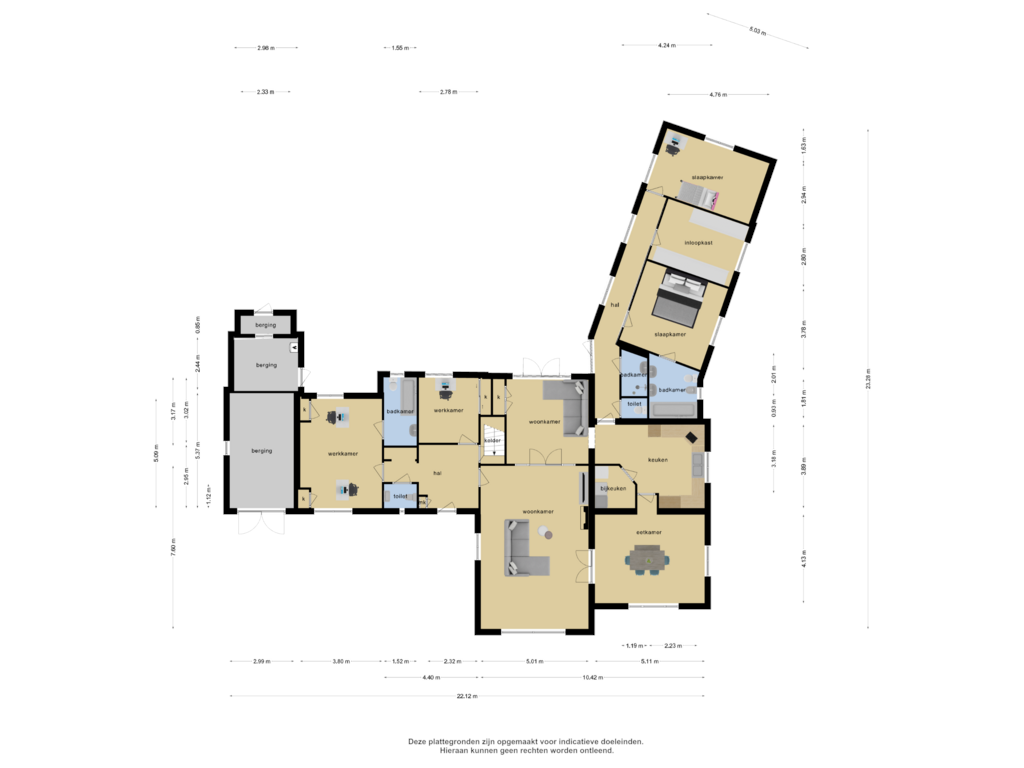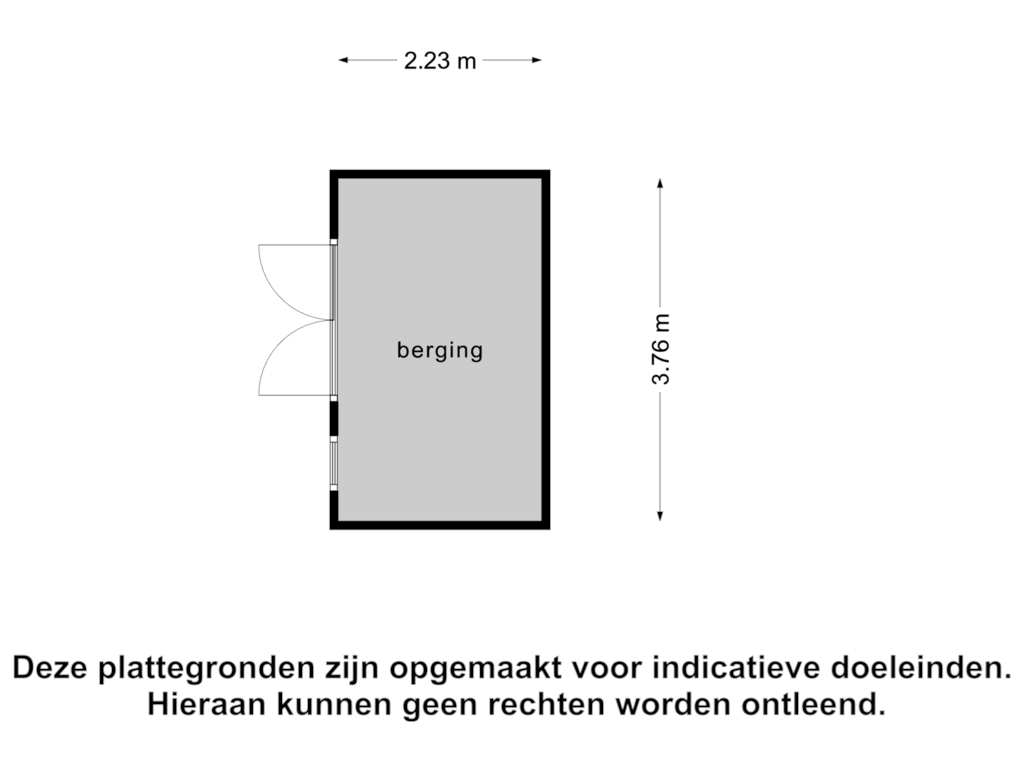This house on funda: https://www.funda.nl/en/detail/koop/breda/huis-kapelstraat-117/43605541/
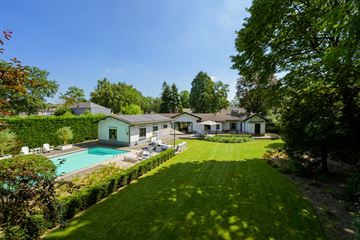
Kapelstraat 1174817 NX BredaHeusdenhout
€ 1,325,000 k.k.
Eye-catcherPrachtige vrijstaande woning met riante tuin aan een zeer rustige weg
Description
This beautiful and well-maintained detached house is located on a very quiet road in the sought-after residential area of 'Heusdenhout'.
The possibilities for use are extensive; the house offers a living room and a separate dining room, 5 (!) bedrooms, and 3 bathrooms.
The spacious garden provides optimal privacy, has excellent sun exposure, and is beautifully landscaped with large terraces, a large lawn, and a lovely swimming pool. The entire house is well insulated and equipped with 18 solar panels. The new frames and windows have HR++ glass. The house is partially equipped with ceiling insulation.
The location is very good, within walking distance of a shopping center, near schools and major roads, and about a 10-minute bike ride from the center of Breda.
LAYOUT
GROUND FLOOR
HALL/ENTRANCE
You enter the house through the spacious entrance, which features a slate tile floor. In the hall, you will find the meter cupboard (16 groups + 2 residual current circuit breakers and provisions for an electric car) and the wardrobe.
From the hall, there is access to the spacious basement and the toilet.
BASEMENT
Spacious basement with standing height.
TOILET
Toilet room with wall-mounted toilet with built-in reservoir and a sink.
From the aforementioned hall, access to:
BEDROOM I
Bedroom with two built-in wardrobes and access to the adjoining bathroom. This bedroom is situated at the side of the house.
BATHROOM I
Bathroom with toilet, bathtub, vanity unit, and designer radiator. The bathroom is tiled with anthracite floor tiles and light wall tiles.
BEDROOM/OFFICE II
Bedroom/office with built-in wardrobe.
LIVING ROOM/SITTING ROOM
Living room with beautiful natural light and a view of the front garden. The living room is equipped with a fireplace, built-in cupboards, and a (solid) wooden floor.
The steel doors provide access to the separate sitting room, adjoining the backyard. Two French doors give access to the backyard.
From the sitting room, you also have access to the dining room via glass doors. From the dining room, you can access the kitchen.
Both the living room, sitting room, and dining room have parquet flooring.
KITCHEN
This space is equipped with a U-shaped layout with a large countertop with a double sink, a refrigerator, wall cabinets, a pantry cupboard, and various drawers. The appliances include an oven, induction cooktop, extractor hood, and dishwasher.
From the kitchen, access to the utility room.
UTILITY ROOM
Utility room with (anthracite) tiled floor. Here you will find the connections for the washing machines, wall cabinets, and extra space for a refrigerator or freezer.
From the kitchen, you reach a separate hallway with access to various rooms. For extra natural light, a solatube is installed in this hallway.
TOILET
Wall-mounted toilet with built-in reservoir and sink.
BATHROOM II
Bathroom with shower, vanity unit, and towel radiator.
BEDROOM III
Bedroom with adjoining bathroom.
BATHROOM III
Bathroom with bathtub, toilet, bidet, vanity unit with double sink, and designer radiator.
BEDROOM IV
Bedroom currently used as a wardrobe.
BEDROOM V
Bedroom located at the end of the hallway.
HALLWAY
For extra natural light, a solatube is installed.
The entire house features a beautiful laminate floor.
GARDEN
The beautifully landscaped garden offers optimal privacy and sun and shade spots throughout the day. The landscaping includes a large lawn, various terraces (made of large tiles and decking), beautiful trees, shrubs, and borders with very diverse planting.
From the garden, accessible:
STORAGE/TECHNICAL ROOM
Storage/technical room where the central heating combi boiler (2024) is located.
SWIMMING POOL
Modern, heated swimming pool (approximately 6.0 x 9.5 m with a depth of about 1.3 to 1.75 m) with a filtration system and electric cover.
GARAGE
Spacious garage located on the side of the house. The garage is equipped with electricity.
WHAT YOU SHOULD KNOW FURTHER:
• The house is partially equipped with an atmospheric beamed ceiling (with smooth stucco in between) with built-in lighting.
• The garage is equipped with electricity.
• The garden is equipped with electricity/lighting and an irrigation system.
• The roof has 18 solar panels (installed in 2023) and heat collectors for the heating of the swimming pool.
• There is a groundwater pump available.
• The swimming pool is equipped with a filtration/purification system with an automatic dosing system.
Features
Transfer of ownership
- Asking price
- € 1,325,000 kosten koper
- Asking price per m²
- € 5,995
- Listed since
- Status
- Available
- Acceptance
- Available in consultation
Construction
- Kind of house
- Single-family home, detached residential property
- Building type
- Resale property
- Year of construction
- 1959
- Type of roof
- Combination roof covered with asphalt roofing
Surface areas and volume
- Areas
- Living area
- 221 m²
- Other space inside the building
- 36 m²
- External storage space
- 8 m²
- Plot size
- 2,236 m²
- Volume in cubic meters
- 954 m³
Layout
- Number of rooms
- 8 rooms (5 bedrooms)
- Number of bath rooms
- 3 bathrooms and 1 separate toilet
- Bathroom facilities
- 3 showers, 2 baths, 2 toilets, sink, bidet, double sink, and washstand
- Number of stories
- 1 story
- Facilities
- Alarm installation, outdoor awning, rolldown shutters, solar collectors, solar panels, and swimming pool
Energy
- Energy label
- Insulation
- Energy efficient window and floor insulation
- Heating
- CH boiler and fireplace
- Hot water
- CH boiler and gas-fired boiler
- CH boiler
- Intergas Xtreme (gas-fired combination boiler from 2024, in ownership)
Cadastral data
- GINNEKEN A 2688
- Cadastral map
- Area
- 2,236 m²
- Ownership situation
- Full ownership
Exterior space
- Location
- Alongside a quiet road, sheltered location and in residential district
- Garden
- Surrounded by garden
Garage
- Type of garage
- Attached brick garage
- Capacity
- 1 car
- Facilities
- Electricity
Parking
- Type of parking facilities
- Parking on private property and public parking
Photos 58
Floorplans 4
© 2001-2025 funda


























































