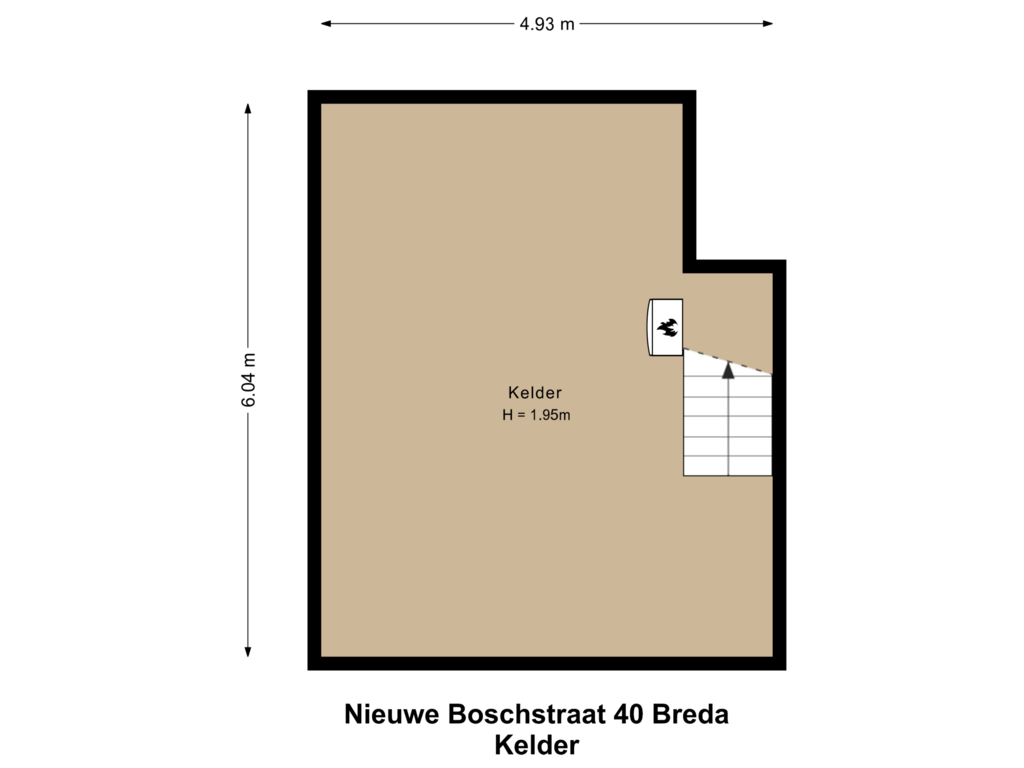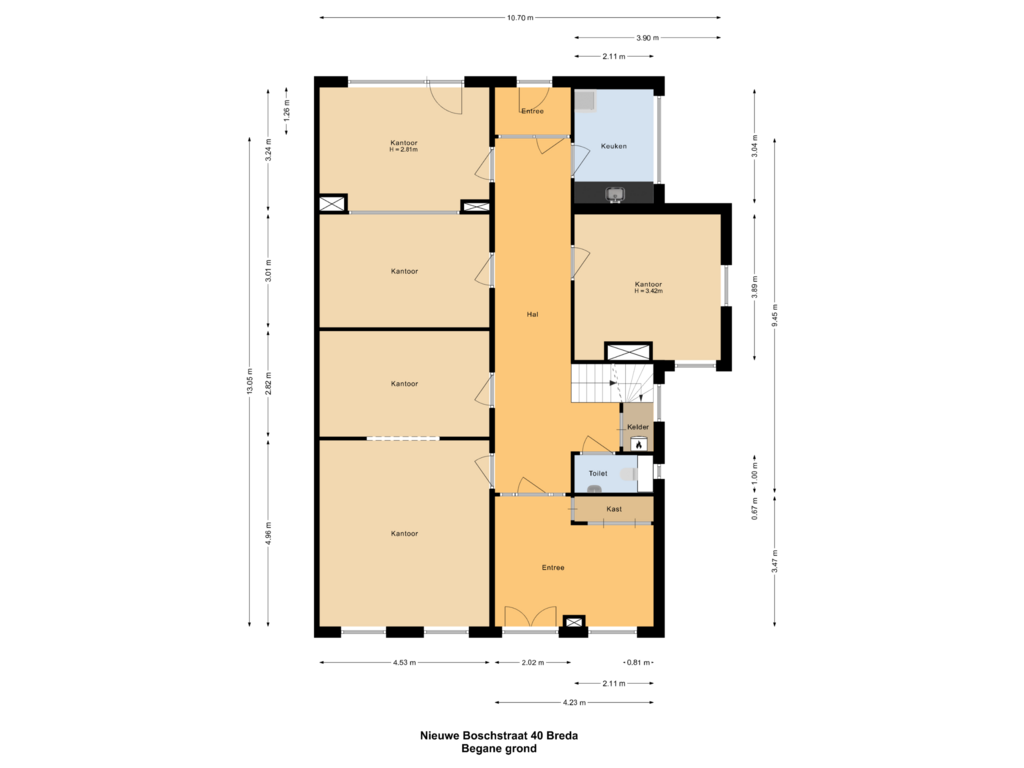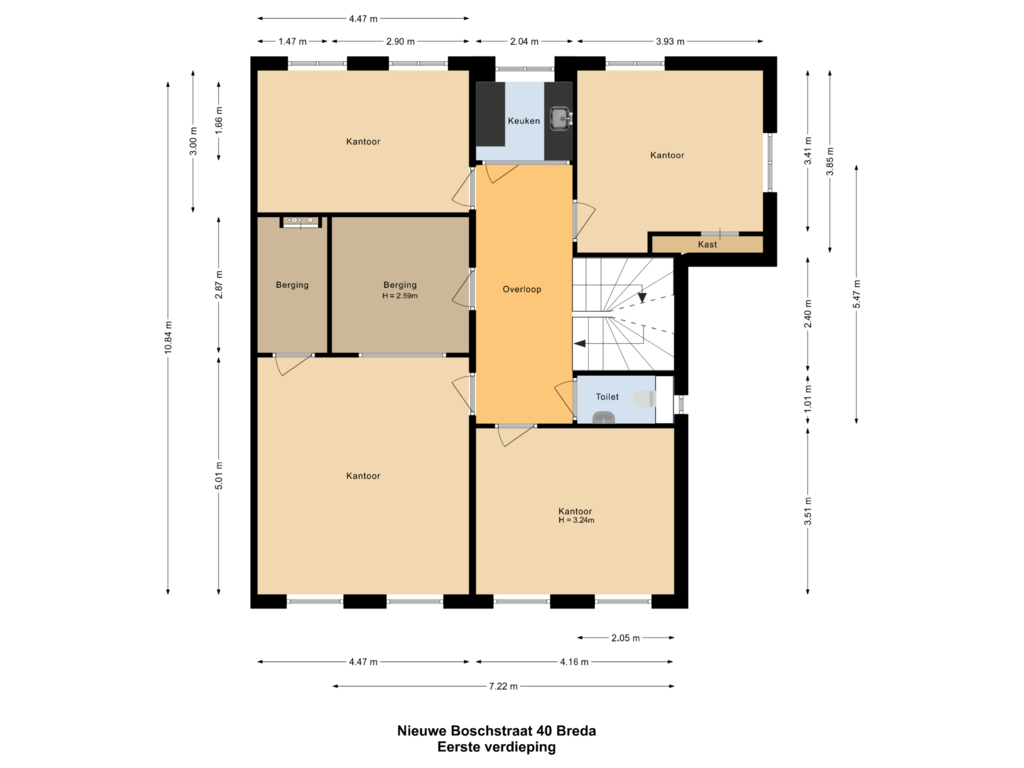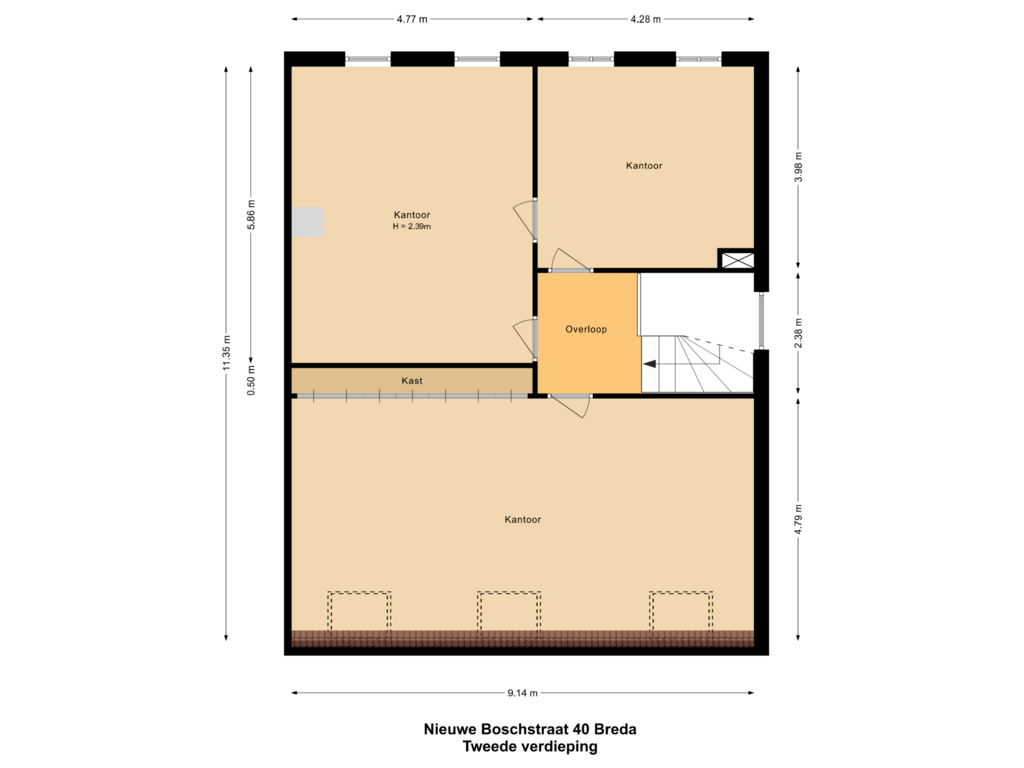This house on funda: https://www.funda.nl/en/detail/koop/breda/huis-nieuwe-boschstraat-40/43757171/
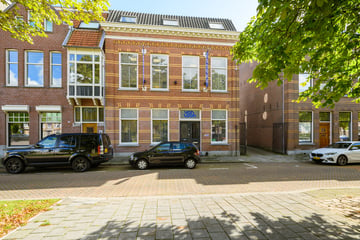
Nieuwe Boschstraat 404811 CZ BredaValkenberg
€ 1,200,000 k.k.
Eye-catcherHalfvrijstaande stadsvilla, in prachtige woonstraat in stadscentrum.
Description
Deze halfvrijstaande stadsvilla, gelegen in een van de meest prachtige woonstraten van het stadscentrum, is een unieke kans. Met een ruim perceel en momenteel in gebruik als kantoor, biedt dit pand veel mogelijkheden. De aanwezigheid van een groot achterterrein (tuin gesitueerd op het zuiden) dat per auto bereikbaar is, via een naastgelegen oprit, voegt extra waarde toe aan deze woning.
De goede staat van onderhoud en de aanwezigheid van diverse authentieke details maken deze villa nog aantrekkelijker. Een perfecte combinatie van locatie, ruimte en karakter, ideaal voor wie op zoek is naar een bijzondere woning in het hart van de stad.
U bent van harte welkom om geheel vrijblijvend een afspraak voor een bezichtiging te maken.
BEGANE GROND
ENTREE
Entree in fraaie ontvangsthal met inbouwkasten, meterkast (27 groepen, 6 aardlekschakelaars en PV groep), authentieke tochtdeur naar achtergelegen gang.
GANG
Brede gang met marmeren vloer met fraaie trapopgang naar de eerste verdieping en toegang tot kelder. Vanuit deze gang via tochtportaal aan de achterzijde toegang tot parkeerplaatsen.
TOILET
Toiletruimte met wandcloset en fonteintje.
KAMER I
Kamer aan de linker voorzijde (ca. 4.50 x 5.00 m) en (ca. 2.80 x 4.50 m).
KAMER II
Tussenkamer linkerzijde (ca. 3.00 x 4.50 m).
KAMER III
Kamer aan linker achterzijde (ca. 3.25 x 4.65 m) met deur naar de tuin.
KEUKEN
Keuken aan rechter achterzijde (ca. 2.20 x 2.85 m) met aanrecht voorzien van natuurstenen blad, spoelbak met Quooker, vaatwasmachine en kastruimte.
KAMER IV
Tussenkamer aan de rechterzijde (ca. 3.80 x 3.90 m).
EERSTE VERDIEPING
Overloop met trapopgang naar de tweede verdieping.
TOILET
Toiletruimte met wandcloset en fonteintje.
KAMER V
Kamer aan de linker voorzijde (ca. 3.50 x 4.15 m).
KAMER VI
Kamer aan de rechter voorzijde (ca. 4.50 x 5.00 m) met muurkast.
BERGING
Berging (ca. 2.75 x 3.00 m).
KAMER VII
Kamer linker achterzijde (ca. 3.05 x 4.50 m).
KEUKEN
Keuken aan de achterzijde (ca. 1.90 x 2.00 m) met dubbel aanrecht voorzien van natuurstenen laden, spoelbak, Quooker, koelkast, vaatwasmachine en kastruimte.
KAMER VIII
Kamer aan de rechter achterzijde (ca. 3.90 x 3.45/3.85m met muurkast.
TWEEDE VERDIEPING
Overloop.
KAMER VIII
Kamer aan de voorzijde (ca. 4.45 x 9.15 m op 1.50m-lijn) met kastenwand en 3 Velux dakvensters.
KAMER IX
Kamer aan de linker achterzijde (ca. 4.70 x 5.90 m).
KAMER X
Kamer aan de rechter achterzijde (ca. 4.00 x 4.35 m).
KELDER
Provisiekelder (4.80 x 6.05 m en 1.00 x 2.00 m) op stahoogte (ca. 1.85 m).
TUIN
ACHTERTUIN
Betegeld achterterrein/tuin van een diepte van ca. 20m en een breedte van ca. 14m, bereikbaar via een brede naast de woning gelegen oprit. Momenteel bevinden zich hier ca. 10 parkeerplaatsen.
WAT U VERDER NOG MOET WETEN
• Het pand heeft een woonbestemming en extra een kantoorbestemming op de begane grond en de verdiepingen;
• Het object maakt deel uit van een Beschermd Stadsgezicht;
• De woning kent nog diverse originele elementen;
• De woning is voorzien van ca. 30 zonnepanelen;
• Asbest artikel:
In het object kunnen asbesthoudende stoffen aanwezig zijn. Dit is gebruikelijk bij woningen van dit type of van dit bouwjaar. Bij eventuele verwijdering dienen op grond van de milieuwetgeving speciale voorzorgmaatregelen getroffen te worden. Koper verklaart hiermee bekend te zijn en vrijwaart verkoper voor eventuele aansprakelijkheid.
• Ouderdomsclausule:
Het is koper bekend dat de onroerende zaak meer dan 115jaar oud is, wat betekent dat de eisen die aan de bouwkwaliteit gesteld mogen worden aanzienlijk lager liggen dan bij nieuwe woningen. In afwijking van artikel 6.3 van deze koopovereenkomst komt het geheel of ten dele ontbreken van één of meer eigenschappen van de onroerende zaak voor normaal gebruik als gevolg van de ouderdom voor rekening en risico van koper.
• De woning is gesplitst in appartementsrechten, de splitsingsakte met de tekeningen zijn op te vragen bij de makelaar.
Features
Transfer of ownership
- Asking price
- € 1,200,000 kosten koper
- Asking price per m²
- € 3,636
- Listed since
- Status
- Available
- Acceptance
- Available in consultation
Construction
- Kind of house
- Mansion, semi-detached residential property
- Building type
- Resale property
- Year of construction
- 1905
- Specific
- Protected townscape or village view (permit needed for alterations)
- Type of roof
- Hipped roof covered with roof tiles
Surface areas and volume
- Areas
- Living area
- 330 m²
- Other space inside the building
- 28 m²
- Plot size
- 480 m²
- Volume in cubic meters
- 1,390 m³
Layout
- Number of rooms
- 11 rooms (7 bedrooms)
- Number of bath rooms
- 2 separate toilets
- Number of stories
- 3 stories and a basement
- Facilities
- Air conditioning and solar collectors
Energy
- Energy label
- Insulation
- Roof insulation and partly double glazed
- Heating
- Electric heating
Cadastral data
- BREDA B 7468
- Cadastral map
- Area
- 480 m²
- Ownership situation
- Full ownership
Exterior space
- Location
- Alongside park, along waterway and in centre
- Garden
- Back garden and side garden
- Back garden
- 280 m² (20.00 metre deep and 14.00 metre wide)
- Garden location
- Located at the southeast
Parking
- Type of parking facilities
- Parking on private property
Photos 84
Floorplans 4
© 2001-2025 funda




















































































