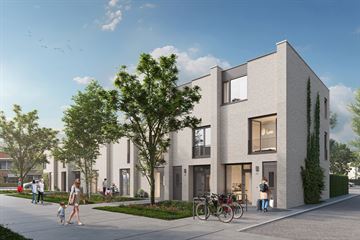
Description
Blossem Bryce Type 10 - bouwnummer 18
• Hoge plafonds op de begane grond, hoogte ca. 3m
• Royale woonkamer met grote glazen pui
• Ruime keuken
• Optioneel bad in badkamer
• Extra diepe tuin
• Privé parkeerplaats
• Voorlopig energielabel A++
Features
Transfer of ownership
- Asking price
- € 635,000 vrij op naam
- Asking price per m²
- € 4,739
- Service charges
- € 98 per month
- Listed since
- Status
- Sold under reservation
- Acceptance
- Available in consultation
Construction
- Kind of house
- Single-family home, row house
- Building type
- New property
- Year of construction
- 2025
- Type of roof
- Flat roof covered with asphalt roofing
- Quality marks
- Woningborg Garantiecertificaat
Surface areas and volume
- Areas
- Living area
- 134 m²
- Volume in cubic meters
- 562 m³
Layout
- Number of rooms
- 4 rooms (3 bedrooms)
- Number of stories
- 2 stories
- Facilities
- Balanced ventilation system and solar panels
Energy
- Energy label
- Insulation
- Double glazing and completely insulated
- Heating
- Complete floor heating, heat recovery unit and heat pump
- Hot water
- Geothermal heating and central facility
Exterior space
- Location
- Alongside park and in residential district
- Garden
- Back garden
Storage space
- Shed / storage
- Detached wooden storage
Parking
- Type of parking facilities
- Parking on private property
Photos 6
© 2001-2024 funda





